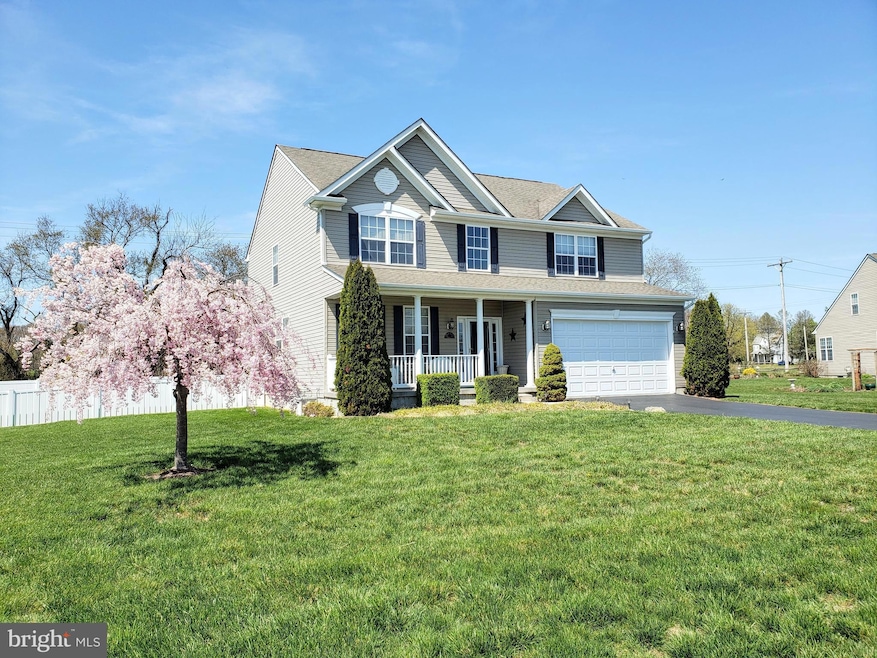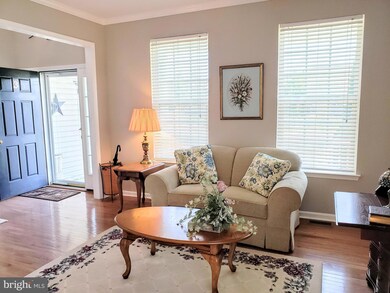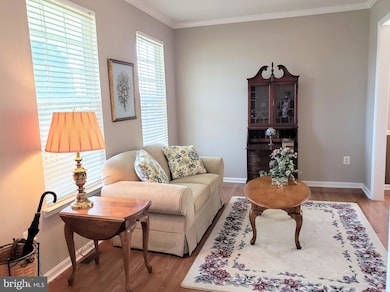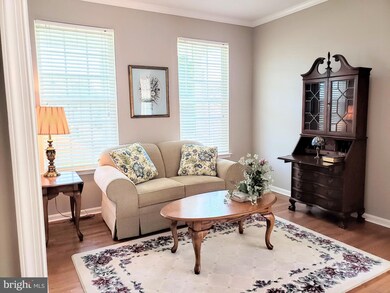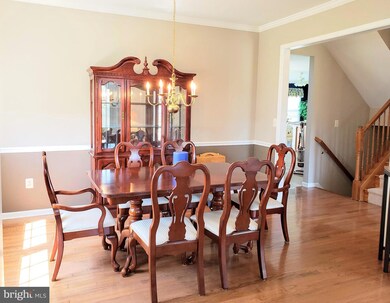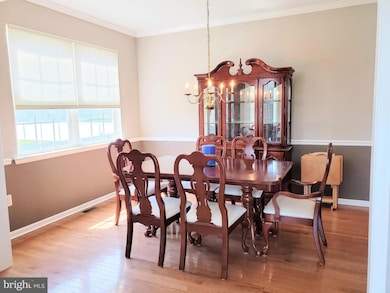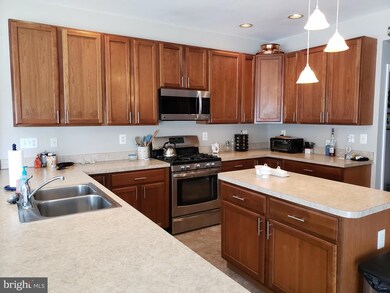
3 Briar Ct Milford, DE 19963
Highlights
- Spa
- Vaulted Ceiling
- Garden View
- Contemporary Architecture
- Wood Flooring
- <<bathWithWhirlpoolToken>>
About This Home
As of September 2022Beautiful Contemporary home in the conveniently located community of the Meadows at Shawnee. Situated on a large culdesac with a fully fenced yard, it is minutes to Rt. 1 or downtown Milford shopping and dining. The home offers hardwood floors in the foyer, formal living and dining rooms and tile in the large eat-in kitchen with island. The kitchen also features all stainless steel appliances and a breakfast area. Adjoining the kitchen is a lovely family room with vaulted ceiling and a floor to ceiling stone gas fireplace. A main level laundry and half bath finishes the first level of the home. The second floor offers a spacious master suite with corner soaking tub and large walk-in closet as well as 3 additional bedrooms and a second full bath. The full unfinished basement provides lots of storage or workshop space and features a walk-up exit to the back yard. Here you will find a large patio with an included hot tub for your enjoyment. This home is beautifully presented and is waiting for your personal or virtual tour.
Last Agent to Sell the Property
Keller Williams Realty License #RS-0021140 Listed on: 04/08/2020

Home Details
Home Type
- Single Family
Est. Annual Taxes
- $1,789
Year Built
- Built in 2006
Lot Details
- 0.3 Acre Lot
- Lot Dimensions are 110.00 x 120.00
- Infill Lot
- Property is Fully Fenced
- Vinyl Fence
- Landscaped
- Property is in good condition
- Property is zoned TN 728
HOA Fees
- $13 Monthly HOA Fees
Parking
- 2 Car Direct Access Garage
- 4 Driveway Spaces
- Front Facing Garage
- Garage Door Opener
- Off-Street Parking
Home Design
- Contemporary Architecture
- Post and Beam
- Block Foundation
- Frame Construction
- Architectural Shingle Roof
- Vinyl Siding
Interior Spaces
- 2,465 Sq Ft Home
- Property has 2 Levels
- Vaulted Ceiling
- Ceiling Fan
- Recessed Lighting
- Stone Fireplace
- Gas Fireplace
- Insulated Windows
- Window Treatments
- Window Screens
- Insulated Doors
- Entrance Foyer
- Family Room Overlook on Second Floor
- Family Room Off Kitchen
- Living Room
- Formal Dining Room
- Garden Views
Kitchen
- Breakfast Area or Nook
- Eat-In Kitchen
- <<builtInRangeToken>>
- <<builtInMicrowave>>
- Extra Refrigerator or Freezer
- Dishwasher
- Kitchen Island
- Disposal
Flooring
- Wood
- Partially Carpeted
- Ceramic Tile
Bedrooms and Bathrooms
- 4 Bedrooms
- En-Suite Primary Bedroom
- En-Suite Bathroom
- Walk-In Closet
- <<bathWithWhirlpoolToken>>
Laundry
- Laundry Room
- Laundry on main level
- Dryer
- Washer
Unfinished Basement
- Walk-Up Access
- Connecting Stairway
- Interior and Exterior Basement Entry
- Sump Pump
Outdoor Features
- Spa
- Patio
Utilities
- Forced Air Zoned Heating and Cooling System
- Vented Exhaust Fan
- 220 Volts
- Natural Gas Water Heater
- High Speed Internet
- Phone Available
- Cable TV Available
Community Details
- Meadows At Shawnee Subdivision
Listing and Financial Details
- Tax Lot 50
- Assessor Parcel Number 330-11.00-656.00
Ownership History
Purchase Details
Home Financials for this Owner
Home Financials are based on the most recent Mortgage that was taken out on this home.Purchase Details
Home Financials for this Owner
Home Financials are based on the most recent Mortgage that was taken out on this home.Purchase Details
Home Financials for this Owner
Home Financials are based on the most recent Mortgage that was taken out on this home.Similar Homes in Milford, DE
Home Values in the Area
Average Home Value in this Area
Purchase History
| Date | Type | Sale Price | Title Company |
|---|---|---|---|
| Deed | $438,500 | -- | |
| Deed | -- | None Available | |
| Deed | $305,000 | None Available |
Mortgage History
| Date | Status | Loan Amount | Loan Type |
|---|---|---|---|
| Open | $350,400 | No Value Available | |
| Previous Owner | $315,180 | VA | |
| Previous Owner | $315,180 | VA | |
| Previous Owner | $312,015 | VA | |
| Previous Owner | $194,500 | No Value Available |
Property History
| Date | Event | Price | Change | Sq Ft Price |
|---|---|---|---|---|
| 05/29/2025 05/29/25 | Pending | -- | -- | -- |
| 05/09/2025 05/09/25 | Price Changed | $489,999 | -5.7% | $151 / Sq Ft |
| 03/14/2025 03/14/25 | For Sale | $519,500 | +18.5% | $160 / Sq Ft |
| 09/07/2022 09/07/22 | Sold | $438,500 | +3.2% | $178 / Sq Ft |
| 07/26/2022 07/26/22 | Pending | -- | -- | -- |
| 07/21/2022 07/21/22 | For Sale | $425,000 | +39.3% | $172 / Sq Ft |
| 06/08/2020 06/08/20 | Sold | $305,000 | +1.7% | $124 / Sq Ft |
| 05/09/2020 05/09/20 | Pending | -- | -- | -- |
| 04/08/2020 04/08/20 | For Sale | $299,900 | -- | $122 / Sq Ft |
Tax History Compared to Growth
Tax History
| Year | Tax Paid | Tax Assessment Tax Assessment Total Assessment is a certain percentage of the fair market value that is determined by local assessors to be the total taxable value of land and additions on the property. | Land | Improvement |
|---|---|---|---|---|
| 2024 | $1,768 | $31,950 | $2,000 | $29,950 |
| 2023 | $1,835 | $31,950 | $2,000 | $29,950 |
| 2022 | $1,750 | $31,950 | $2,000 | $29,950 |
| 2021 | $1,770 | $31,950 | $2,000 | $29,950 |
| 2020 | $1,776 | $31,950 | $2,000 | $29,950 |
| 2019 | $1,789 | $31,950 | $2,000 | $29,950 |
| 2018 | $1,398 | $31,950 | $0 | $0 |
| 2017 | $1,421 | $31,950 | $0 | $0 |
| 2016 | $1,472 | $31,950 | $0 | $0 |
| 2015 | $887 | $31,950 | $0 | $0 |
| 2014 | $841 | $31,950 | $0 | $0 |
Agents Affiliated with this Home
-
Lee Ann Wilkinson

Seller's Agent in 2025
Lee Ann Wilkinson
BHHS PenFed (actual)
(302) 278-6726
37 in this area
1,919 Total Sales
-
Adam D'Alessandro

Seller's Agent in 2022
Adam D'Alessandro
Myers Realty
(302) 567-9399
10 in this area
164 Total Sales
-
Dustin Oldfather

Buyer's Agent in 2022
Dustin Oldfather
Compass
(302) 249-5899
66 in this area
1,506 Total Sales
-
Joann Glussich

Seller's Agent in 2020
Joann Glussich
Keller Williams Realty
(302) 703-7033
69 Total Sales
-
Angela Bautista-Diaz

Buyer's Agent in 2020
Angela Bautista-Diaz
Iron Valley Real Estate at The Beach
(304) 433-6273
3 in this area
68 Total Sales
Map
Source: Bright MLS
MLS Number: DESU158818
APN: 330-11.00-656.00
- 5764 Black Maple Ln
- 20073 Beaver Dam Rd
- 7 Meadow Lark Dr
- 7 E Thrush Dr
- 10 N Brandywine Rd
- 14 N Horseshoe Dr
- 19593 Drummond Dr
- 19590 Drummond Dr
- 30045 Stage Coach Cir
- 0 Unknown Unit DESU2068488
- 16 E Saratoga Rd
- 30036 Stage Coach Cir
- 5204 Brown St
- 800 Joshua Dr
- 322 Matthews Cir
- 5489 Cedar Neck Rd
- 649 Beechwood Ave
- 35 Little Birch Dr
- 17 Fairway St
- 137 W Green Ln
