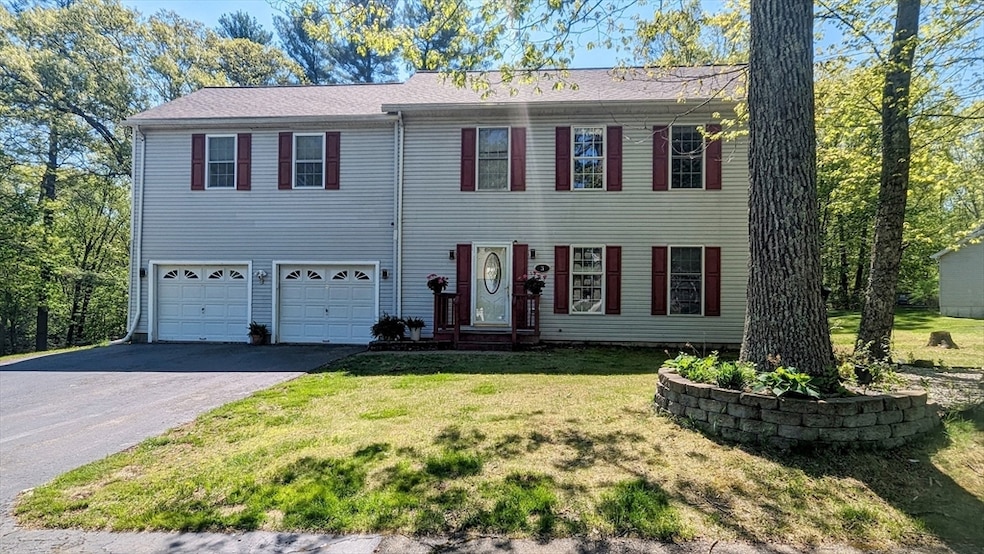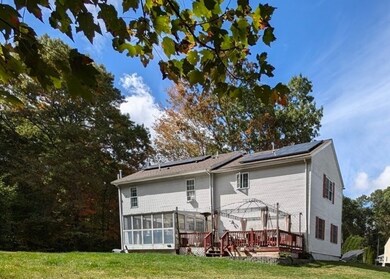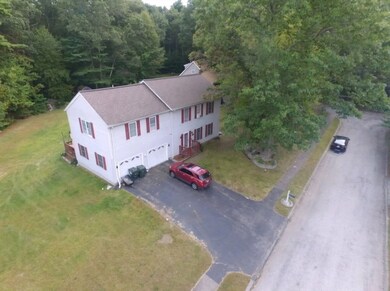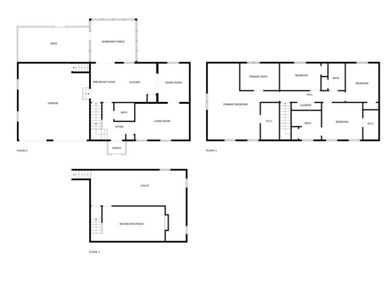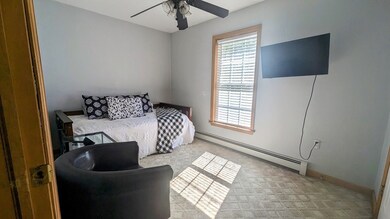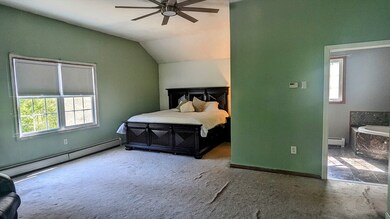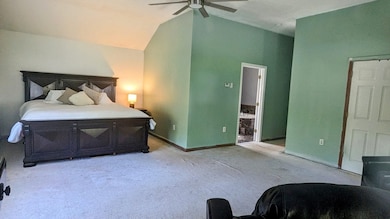
3 Burns Ln Charlton, MA 01507
Highlights
- Colonial Architecture
- No HOA
- Cul-De-Sac
- Cathedral Ceiling
- Jogging Path
- Enclosed patio or porch
About This Home
As of June 2025Charming 4 bedroom, 3.5 bath colonial in a desirable cul-de-sac neighborhood. Conveniently located near shopping, schools, and recreational areas. The home boasts an expansive yard that extends to a serene fire pond in the back. Enjoy the peaceful surroundings from the comfort of the 3-season sunroom or the exterior deck. Many upgrades including mechanicals, solar panels and much more. Spacious bedrooms offer two suites with their own full bath. Ideal for visitors, parent or older teen. Full family room in the lower level ideal for home movie theater or game room. Come view this property and make it your home
Home Details
Home Type
- Single Family
Est. Annual Taxes
- $5,605
Year Built
- Built in 1997
Lot Details
- 1.03 Acre Lot
- Near Conservation Area
- Cul-De-Sac
- Level Lot
Parking
- 2 Car Attached Garage
- Off-Street Parking
Home Design
- Colonial Architecture
- Frame Construction
- Shingle Roof
- Concrete Perimeter Foundation
Interior Spaces
- Cathedral Ceiling
- Ceiling Fan
- Light Fixtures
- Insulated Windows
- Sliding Doors
- Dining Area
Kitchen
- Range
- Microwave
- Dishwasher
- Kitchen Island
Flooring
- Wall to Wall Carpet
- Laminate
- Ceramic Tile
- Vinyl
Bedrooms and Bathrooms
- 4 Bedrooms
- Primary bedroom located on second floor
- Walk-In Closet
- Soaking Tub
- Bathtub with Shower
- Separate Shower
Laundry
- Laundry on upper level
- Dryer
- Washer
Partially Finished Basement
- Basement Fills Entire Space Under The House
- Interior and Exterior Basement Entry
- Garage Access
- Block Basement Construction
Outdoor Features
- Enclosed patio or porch
- Outdoor Storage
- Rain Gutters
Utilities
- Window Unit Cooling System
- 3 Cooling Zones
- 3 Heating Zones
- Heating System Uses Oil
- Generator Hookup
- Power Generator
- Private Water Source
- Water Heater
- Private Sewer
- High Speed Internet
- Cable TV Available
Listing and Financial Details
- Assessor Parcel Number 1482527
Community Details
Overview
- No Home Owners Association
Recreation
- Park
- Jogging Path
- Bike Trail
Ownership History
Purchase Details
Home Financials for this Owner
Home Financials are based on the most recent Mortgage that was taken out on this home.Purchase Details
Home Financials for this Owner
Home Financials are based on the most recent Mortgage that was taken out on this home.Purchase Details
Home Financials for this Owner
Home Financials are based on the most recent Mortgage that was taken out on this home.Purchase Details
Purchase Details
Purchase Details
Purchase Details
Similar Homes in Charlton, MA
Home Values in the Area
Average Home Value in this Area
Purchase History
| Date | Type | Sale Price | Title Company |
|---|---|---|---|
| Deed | $525,000 | None Available | |
| Not Resolvable | $330,000 | -- | |
| Deed | $300,000 | -- | |
| Deed | $300,000 | -- | |
| Deed | -- | -- | |
| Deed | -- | -- | |
| Deed | $175,000 | -- | |
| Deed | $175,000 | -- | |
| Deed | $164,375 | -- | |
| Deed | $164,375 | -- | |
| Deed | $147,000 | -- | |
| Deed | $147,000 | -- |
Mortgage History
| Date | Status | Loan Amount | Loan Type |
|---|---|---|---|
| Open | $367,500 | Purchase Money Mortgage | |
| Previous Owner | $288,000 | Stand Alone Refi Refinance Of Original Loan | |
| Previous Owner | $297,000 | New Conventional | |
| Previous Owner | $306,450 | VA | |
| Previous Owner | $60,000 | No Value Available |
Property History
| Date | Event | Price | Change | Sq Ft Price |
|---|---|---|---|---|
| 06/20/2025 06/20/25 | Sold | $525,000 | +2.0% | $176 / Sq Ft |
| 05/20/2025 05/20/25 | Pending | -- | -- | -- |
| 05/13/2025 05/13/25 | For Sale | $514,900 | +56.0% | $172 / Sq Ft |
| 02/24/2017 02/24/17 | Sold | $330,000 | 0.0% | $113 / Sq Ft |
| 10/25/2016 10/25/16 | Pending | -- | -- | -- |
| 10/13/2016 10/13/16 | Price Changed | $329,900 | -1.5% | $113 / Sq Ft |
| 09/26/2016 09/26/16 | For Sale | $334,878 | +11.6% | $114 / Sq Ft |
| 07/28/2015 07/28/15 | Sold | $300,000 | 0.0% | $102 / Sq Ft |
| 06/17/2015 06/17/15 | Off Market | $300,000 | -- | -- |
| 06/12/2015 06/12/15 | For Sale | $295,500 | -- | $101 / Sq Ft |
Tax History Compared to Growth
Tax History
| Year | Tax Paid | Tax Assessment Tax Assessment Total Assessment is a certain percentage of the fair market value that is determined by local assessors to be the total taxable value of land and additions on the property. | Land | Improvement |
|---|---|---|---|---|
| 2025 | $5,605 | $503,600 | $84,400 | $419,200 |
| 2024 | $5,445 | $480,200 | $84,400 | $395,800 |
| 2023 | $5,305 | $435,900 | $81,600 | $354,300 |
| 2022 | $5,471 | $411,700 | $75,900 | $335,800 |
| 2021 | $4,922 | $327,900 | $73,100 | $254,800 |
| 2020 | $4,513 | $302,100 | $70,300 | $231,800 |
| 2019 | $4,462 | $302,100 | $70,300 | $231,800 |
| 2018 | $4,078 | $302,100 | $70,300 | $231,800 |
| 2017 | $3,804 | $269,800 | $70,300 | $199,500 |
| 2016 | $3,718 | $269,800 | $70,300 | $199,500 |
| 2015 | $3,413 | $254,300 | $70,300 | $184,000 |
| 2014 | $3,268 | $258,100 | $72,000 | $186,100 |
Agents Affiliated with this Home
-
Pete Rotondo

Seller's Agent in 2025
Pete Rotondo
OWN IT
(508) 294-2594
24 in this area
47 Total Sales
-
Joseph Prah
J
Buyer's Agent in 2025
Joseph Prah
Khattar Realty, Inc.
(508) 335-5964
1 in this area
2 Total Sales
-
Robert Ackerman
R
Seller's Agent in 2017
Robert Ackerman
Sapphire Real Estate
10 Total Sales
-
Cindy Leinonen

Seller's Agent in 2015
Cindy Leinonen
Houseworks Realty
(508) 450-4496
36 Total Sales
-
A
Buyer's Agent in 2015
Alan Gelineau
ERA Key Realty Services- Auburn
Map
Source: MLS Property Information Network (MLS PIN)
MLS Number: 73373494
APN: CHAR-000072AC000000-000003-000002
- 6 Carol Dr
- 35 Old Oxford Rd
- 27 Sullivan Blvd
- 3 Larnerd Hill Rd
- 45 A f Putnam Rd
- 41 Pine Ridge Dr
- 44 Howarth Rd
- 4-D Grandview Estates
- 53 Walnut St
- 61 Locust St
- 368 Dudley Oxford Rd
- 19 Cypress St
- 3 Lelandville Rd
- 2 Lelandville Rd
- 38 Sunset Ave
- L0T 3 History Dr
- L0T 14 History Dr
- L0T 4 History Dr
- 5 Woodland Dr
- 2 Potter Village Rd
