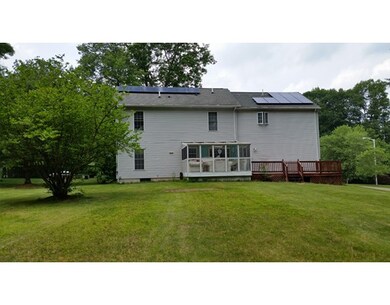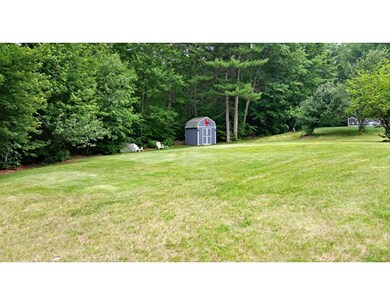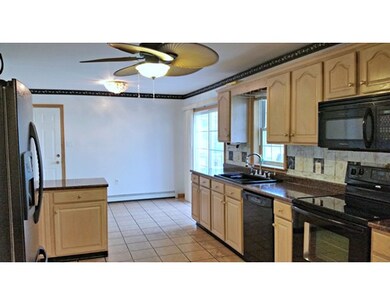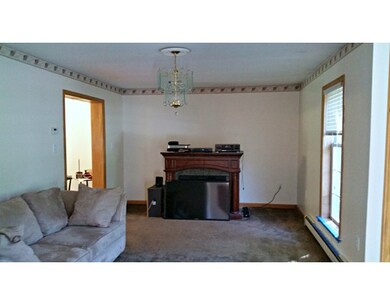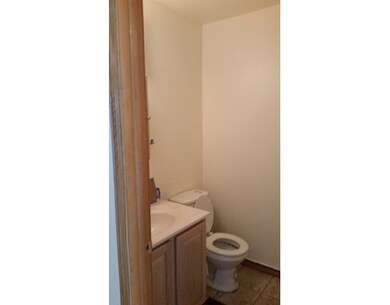
3 Burns Ln Charlton, MA 01507
About This Home
As of June 2025Wonderful 4 bedroom, 2.5 bath colonial situated in a quiet cul-de-sac location. Fully applianced eat in kitchen and sliders to sun porch and deck. Formal dining room with beautiful hardwood floors. Huge master bedroom with master bath and spacious jetted tub. Expend your living space into the partially finished basement could be playroom, office, media room. For those times when you lose power there is a generator hookup available to hookup your generator. Environmentally conscientious? This home has solar panels already installed. Over sized 2 car garage. Love to entertain outside? You will enjoy the level back yard and large deck for grilling just perfect for summertime fun. Storage shed sits in the rear of the well manicured lawn. Open land 3.8 acres abuts the lot on two sides. This home has lots of space for the family looking for extra space for everyone.
Last Buyer's Agent
Alan Gelineau
ERA Key Realty Services- Auburn License #453012626
Home Details
Home Type
Single Family
Est. Annual Taxes
$5,605
Year Built
1997
Lot Details
0
Listing Details
- Lot Description: Easements
- Special Features: None
- Property Sub Type: Detached
- Year Built: 1997
Interior Features
- Appliances: Range, Microwave, Refrigerator, Washer, Dryer
- Has Basement: Yes
- Number of Rooms: 8
- Electric: Circuit Breakers, 200 Amps
- Basement: Full, Partially Finished, Interior Access, Concrete Floor
- Bedroom 2: Second Floor
- Bedroom 3: Second Floor
- Bedroom 4: Second Floor
- Bathroom #1: First Floor
- Bathroom #2: Second Floor
- Bathroom #3: Second Floor
- Kitchen: First Floor
- Laundry Room: Second Floor
- Living Room: First Floor
- Master Bedroom: Second Floor
- Master Bedroom Description: Flooring - Wall to Wall Carpet
- Dining Room: First Floor
Exterior Features
- Frontage: 100.00
- Construction: Modular
- Exterior: Vinyl
- Exterior Features: Deck
- Foundation: Poured Concrete
Garage/Parking
- Garage Parking: Attached, Garage Door Opener
- Garage Spaces: 2
- Parking: Off-Street, Paved Driveway
- Parking Spaces: 4
Utilities
- Cooling: None
- Heating: Hot Water Baseboard, Oil
Schools
- High School: Baypath/Shepard
Ownership History
Purchase Details
Home Financials for this Owner
Home Financials are based on the most recent Mortgage that was taken out on this home.Purchase Details
Home Financials for this Owner
Home Financials are based on the most recent Mortgage that was taken out on this home.Purchase Details
Home Financials for this Owner
Home Financials are based on the most recent Mortgage that was taken out on this home.Purchase Details
Purchase Details
Purchase Details
Purchase Details
Similar Homes in the area
Home Values in the Area
Average Home Value in this Area
Purchase History
| Date | Type | Sale Price | Title Company |
|---|---|---|---|
| Deed | $525,000 | None Available | |
| Not Resolvable | $330,000 | -- | |
| Deed | $300,000 | -- | |
| Deed | $300,000 | -- | |
| Deed | -- | -- | |
| Deed | -- | -- | |
| Deed | $175,000 | -- | |
| Deed | $175,000 | -- | |
| Deed | $164,375 | -- | |
| Deed | $164,375 | -- | |
| Deed | $147,000 | -- | |
| Deed | $147,000 | -- |
Mortgage History
| Date | Status | Loan Amount | Loan Type |
|---|---|---|---|
| Open | $367,500 | Purchase Money Mortgage | |
| Previous Owner | $288,000 | Stand Alone Refi Refinance Of Original Loan | |
| Previous Owner | $297,000 | New Conventional | |
| Previous Owner | $306,450 | VA | |
| Previous Owner | $60,000 | No Value Available |
Property History
| Date | Event | Price | Change | Sq Ft Price |
|---|---|---|---|---|
| 06/20/2025 06/20/25 | Sold | $525,000 | +2.0% | $176 / Sq Ft |
| 05/20/2025 05/20/25 | Pending | -- | -- | -- |
| 05/13/2025 05/13/25 | For Sale | $514,900 | +56.0% | $172 / Sq Ft |
| 02/24/2017 02/24/17 | Sold | $330,000 | 0.0% | $113 / Sq Ft |
| 10/25/2016 10/25/16 | Pending | -- | -- | -- |
| 10/13/2016 10/13/16 | Price Changed | $329,900 | -1.5% | $113 / Sq Ft |
| 09/26/2016 09/26/16 | For Sale | $334,878 | +11.6% | $114 / Sq Ft |
| 07/28/2015 07/28/15 | Sold | $300,000 | 0.0% | $102 / Sq Ft |
| 06/17/2015 06/17/15 | Off Market | $300,000 | -- | -- |
| 06/12/2015 06/12/15 | For Sale | $295,500 | -- | $101 / Sq Ft |
Tax History Compared to Growth
Tax History
| Year | Tax Paid | Tax Assessment Tax Assessment Total Assessment is a certain percentage of the fair market value that is determined by local assessors to be the total taxable value of land and additions on the property. | Land | Improvement |
|---|---|---|---|---|
| 2025 | $5,605 | $503,600 | $84,400 | $419,200 |
| 2024 | $5,445 | $480,200 | $84,400 | $395,800 |
| 2023 | $5,305 | $435,900 | $81,600 | $354,300 |
| 2022 | $5,471 | $411,700 | $75,900 | $335,800 |
| 2021 | $4,922 | $327,900 | $73,100 | $254,800 |
| 2020 | $4,513 | $302,100 | $70,300 | $231,800 |
| 2019 | $4,462 | $302,100 | $70,300 | $231,800 |
| 2018 | $4,078 | $302,100 | $70,300 | $231,800 |
| 2017 | $3,804 | $269,800 | $70,300 | $199,500 |
| 2016 | $3,718 | $269,800 | $70,300 | $199,500 |
| 2015 | $3,413 | $254,300 | $70,300 | $184,000 |
| 2014 | $3,268 | $258,100 | $72,000 | $186,100 |
Agents Affiliated with this Home
-
Pete Rotondo

Seller's Agent in 2025
Pete Rotondo
OWN IT
(508) 294-2594
24 in this area
47 Total Sales
-
Joseph Prah
J
Buyer's Agent in 2025
Joseph Prah
Khattar Realty, Inc.
(508) 335-5964
1 in this area
2 Total Sales
-
Robert Ackerman
R
Seller's Agent in 2017
Robert Ackerman
Sapphire Real Estate
10 Total Sales
-
Cindy Leinonen

Seller's Agent in 2015
Cindy Leinonen
Houseworks Realty
(508) 450-4496
35 Total Sales
-
A
Buyer's Agent in 2015
Alan Gelineau
ERA Key Realty Services- Auburn
Map
Source: MLS Property Information Network (MLS PIN)
MLS Number: 71856178
APN: CHAR-000072AC000000-000003-000002
- 6 Carol Dr
- 35 Old Oxford Rd
- 3 Larnerd Hill Rd
- 45 A f Putnam Rd
- 41 Pine Ridge Dr
- 44 Howarth Rd
- 4-D Grandview Estates
- 53 Walnut St
- 61 Locust St
- 368 Dudley Oxford Rd
- 19 Cypress St
- 3 Lelandville Rd
- 2 Lelandville Rd
- 40 Holly St
- 38 Sunset Ave
- L0T 3 History Dr
- L0T 14 History Dr
- L0T 4 History Dr
- 5 Woodland Dr
- 2 Potter Village Rd

