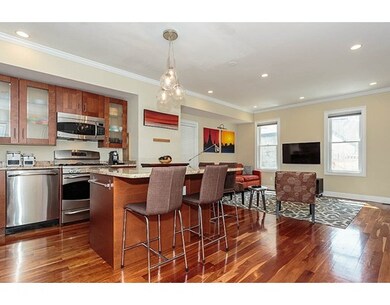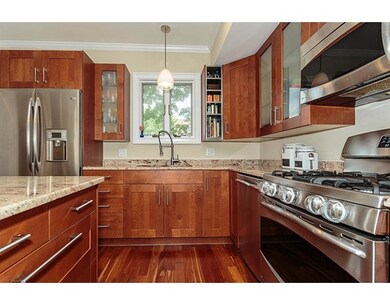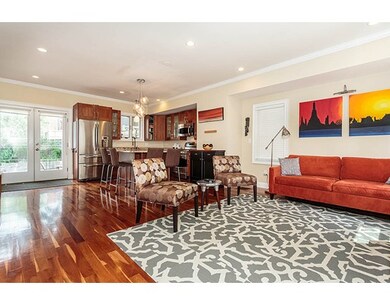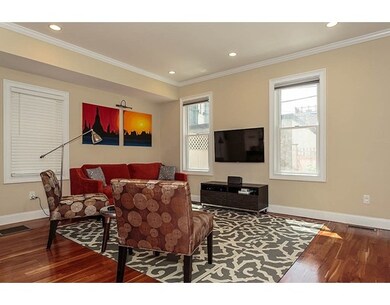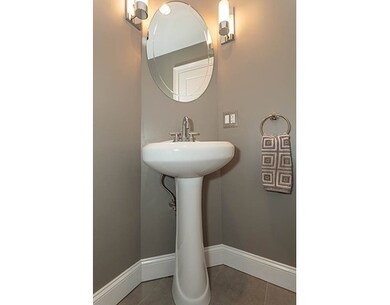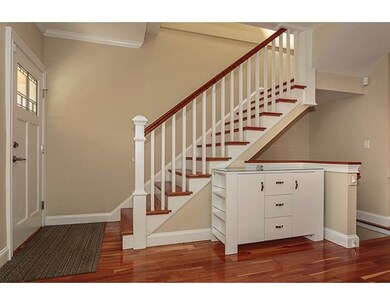
3 Cary Place Unit 3 Charlestown, MA 02129
Medford Street-The Neck NeighborhoodAbout This Home
As of September 2020Located on a private gas-lit way in the heart of Charlestown, this expansive tri-level 3BR, 3.5BA home with TWO deeded parking spaces feels more like single family living. The gourmet kitchen boasts a massive brkfst island w/granite cntrs, SS applncs including a Viking wine cooler, & shaker-style cherry cbnts. The open concept kitchen/living area is perfect for entertaining. Mstr bed features his/hers custom closets w/walk-in, spa-like bath w/glass shower enclosure, dual marble vanity, & towel warmer. The en suite 2nd bedroom includes tub and custom closets. Huge lower-level bedroom en suite is a perfect private guest retreat or additional family room/entertaining space. Home was completely rehabbed in 2010, with all new systems including central heating/cooling, tankless hot water, roof, siding, and wndws. Among the most outdoor space in town, this home boasts front & back brick patios with raised garden, and is just steps to Whole Foods & restaurants!
Property Details
Home Type
Condominium
Est. Annual Taxes
$12,059
Year Built
1900
Lot Details
0
Listing Details
- Unit Level: 1
- Other Agent: 1.00
- Special Features: None
- Property Sub Type: Condos
- Year Built: 1900
Interior Features
- Appliances: Disposal, Microwave, Refrigerator - ENERGY STAR, Dryer - ENERGY STAR, Dishwasher - ENERGY STAR, Washer - ENERGY STAR, Range - ENERGY STAR
- Has Basement: Yes
- Primary Bathroom: Yes
- Number of Rooms: 5
- Amenities: Public Transportation, Shopping, Park, Walk/Jog Trails, Medical Facility, Highway Access, Marina, Private School, Public School, T-Station
- Electric: Circuit Breakers, 100 Amps
- Energy: Insulated Windows, Insulated Doors, Prog. Thermostat
- Flooring: Tile, Hardwood, Stone / Slate
- Insulation: Full, Fiberglass
- Interior Amenities: Security System, Cable Available, French Doors
- Bedroom 2: Second Floor, 13X9
- Bedroom 3: Basement, 21X13
- Bathroom #1: First Floor, 6X4
- Bathroom #2: Second Floor, 8X8
- Bathroom #3: Second Floor, 8X5
- Kitchen: First Floor, 17X13
- Laundry Room: Second Floor
- Living Room: First Floor, 18X12
- Master Bedroom: Second Floor, 15X11
- Master Bedroom Description: Bathroom - 3/4, Closet - Walk-in, Closet/Cabinets - Custom Built, Flooring - Hardwood, Recessed Lighting
Exterior Features
- Roof: Asphalt/Fiberglass Shingles
- Construction: Frame
- Exterior: Composite
- Exterior Unit Features: Patio, Garden Area
Garage/Parking
- Parking: Off-Street, Deeded, Stone/Gravel
- Parking Spaces: 2
Utilities
- Cooling: Central Air, Individual, Unit Control, ENERGY STAR
- Heating: Forced Air, Gas, ENERGY STAR
- Cooling Zones: 2
- Heat Zones: 2
- Hot Water: Natural Gas, Tankless
- Utility Connections: for Gas Range, for Gas Dryer, Washer Hookup, Icemaker Connection
Condo/Co-op/Association
- Condominium Name: 2-3 Cary Place Condominium
- Association Fee Includes: Master Insurance
- Management: Owner Association
- Pets Allowed: Yes
- No Units: 2
- Unit Building: 3
Schools
- Elementary School: Warren-Prescott
Ownership History
Purchase Details
Home Financials for this Owner
Home Financials are based on the most recent Mortgage that was taken out on this home.Purchase Details
Home Financials for this Owner
Home Financials are based on the most recent Mortgage that was taken out on this home.Purchase Details
Similar Homes in Charlestown, MA
Home Values in the Area
Average Home Value in this Area
Purchase History
| Date | Type | Sale Price | Title Company |
|---|---|---|---|
| Condominium Deed | $1,035,000 | None Available | |
| Not Resolvable | $870,000 | -- | |
| Warranty Deed | -- | -- |
Mortgage History
| Date | Status | Loan Amount | Loan Type |
|---|---|---|---|
| Open | $369,750 | Balloon | |
| Closed | $510,000 | New Conventional | |
| Previous Owner | $432,000 | Stand Alone Refi Refinance Of Original Loan | |
| Previous Owner | $470,000 | New Conventional | |
| Previous Owner | $479,000 | Adjustable Rate Mortgage/ARM |
Property History
| Date | Event | Price | Change | Sq Ft Price |
|---|---|---|---|---|
| 09/15/2020 09/15/20 | Sold | $1,035,000 | -1.3% | $655 / Sq Ft |
| 06/27/2020 06/27/20 | Pending | -- | -- | -- |
| 06/22/2020 06/22/20 | For Sale | $1,049,000 | +20.6% | $664 / Sq Ft |
| 10/30/2015 10/30/15 | Sold | $870,000 | 0.0% | $551 / Sq Ft |
| 09/25/2015 09/25/15 | Pending | -- | -- | -- |
| 08/27/2015 08/27/15 | Off Market | $870,000 | -- | -- |
| 07/29/2015 07/29/15 | For Sale | $889,900 | -- | $563 / Sq Ft |
Tax History Compared to Growth
Tax History
| Year | Tax Paid | Tax Assessment Tax Assessment Total Assessment is a certain percentage of the fair market value that is determined by local assessors to be the total taxable value of land and additions on the property. | Land | Improvement |
|---|---|---|---|---|
| 2025 | $12,059 | $1,041,400 | $0 | $1,041,400 |
| 2024 | $10,768 | $987,900 | $0 | $987,900 |
| 2023 | $10,293 | $958,400 | $0 | $958,400 |
| 2022 | $10,027 | $921,600 | $0 | $921,600 |
| 2021 | $9,833 | $921,600 | $0 | $921,600 |
| 2020 | $9,965 | $943,700 | $0 | $943,700 |
| 2019 | $8,880 | $842,500 | $0 | $842,500 |
| 2018 | $8,405 | $802,000 | $0 | $802,000 |
| 2017 | $8,168 | $771,300 | $0 | $771,300 |
| 2016 | $7,725 | $702,300 | $0 | $702,300 |
| 2015 | $7,232 | $597,200 | $0 | $597,200 |
| 2014 | $6,890 | $547,700 | $0 | $547,700 |
Agents Affiliated with this Home
-
Nancy Kueny

Seller's Agent in 2020
Nancy Kueny
Gibson Sothebys International Realty
(617) 242-4222
1 in this area
12 Total Sales
-
Grace Bloodwell

Buyer's Agent in 2020
Grace Bloodwell
Coldwell Banker Realty - Boston
(617) 512-4939
27 in this area
126 Total Sales
-
Greg DiGiorgio
G
Seller's Agent in 2015
Greg DiGiorgio
DiGiorgio Realty Group
(617) 233-4530
74 Total Sales
Map
Source: MLS Property Information Network (MLS PIN)
MLS Number: 71881135
APN: 0200916000
- 10 Salem Street Ave Unit 2
- 6 Holden Row
- 1 Avon Place
- 9 Russell St Unit 1
- 9 Russell St Unit 2
- 64 Walker St Unit 66
- 268 Bunker Hill St Unit 5
- 40 Pearl St Unit 1
- 298 Bunker Hill St Unit 1
- 75 Russell St
- 67 School St
- 314A Bunker Hill St Unit 1
- 31 Mead St
- 226 Bunker Hill St
- 356-358 Main St Unit 3
- 235 Bunker Hill St Unit 235
- 4 Essex St
- 8 Hancock St
- 14 Essex St
- 30 Green St

