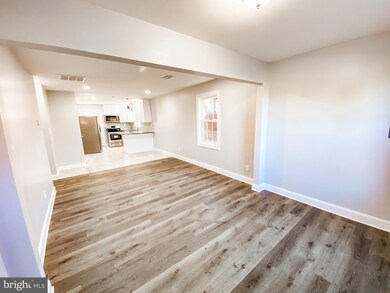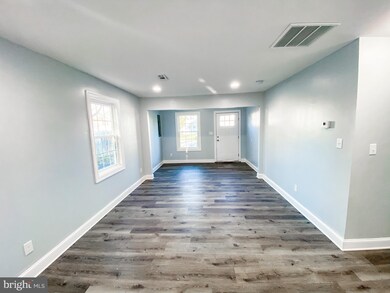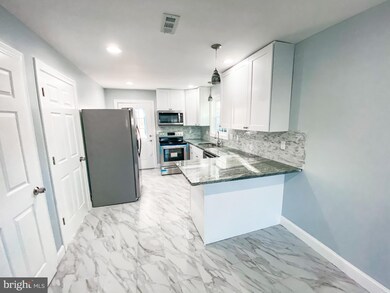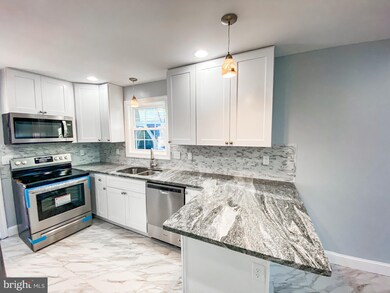
3 Castle Hill Dr New Castle, DE 19720
Collins Park NeighborhoodEstimated Value: $270,000 - $295,000
Highlights
- Rambler Architecture
- Central Air
- Back Up Electric Heat Pump System
- No HOA
About This Home
As of December 2020Visit this home virtually: http://www.vht.com/434120878/IDXS - Enjoy all the convenience of one story living combined with all the luxury of a complete renovation in this amazing 3 bedroom, 1 1/2 bathroom ranch home! Located in the established neighborhood of Castle Hills, this home is practically worry free with BRAND NEW roof, siding, windows, heater, central air, plumbing, electric, flooring, kitchen, and bathrooms! Prepare to be wowed when you first enter this amazing home by the modern light grey and white color scheme that flows throughout, from the hardwood laminate flooring to the brand new paint colors on the walls. The open concept floor plan allows the eye to be drawn from the bright and sunny living room into the dining room and then the brand new kitchen! Perfect for entertaining or simply enjoying a meal at home, this stunning kitchen is built for a chef, but perfect for any home cook with brand new stainless steel appliances, marbled tile flooring, tile backsplash, custom white cabinetry, and a marbled granite countertop with a breakfast bar! Down the hall from the kitchen you will find all three bedrooms that feature brand new carpeting and tons of natural light. Near the bedrooms is the full bathroom with marbled tile flooring and tub/shower, along with brand new vanity and lighting. Rounding out this amazing home is a new half bathroom and a separate laundry room! The incredible features don’t end inside, when you go outside you will love the extra long driveway in the front and the large, flat, fenced-in backyard with a large wooden deck and a spacious storage shed. Conveniently located close to major routes including 95, 202, and 13, as well as multiple parks, this home will not last long, so book your tour today!
Home Details
Home Type
- Single Family
Est. Annual Taxes
- $1,070
Year Built
- Built in 1956
Lot Details
- 6,970 Sq Ft Lot
- Lot Dimensions are 60x121.1
Home Design
- Rambler Architecture
- Plywood Siding Panel T1-11
- Vinyl Siding
Interior Spaces
- 1,000 Sq Ft Home
- Property has 1 Level
Bedrooms and Bathrooms
- 3 Main Level Bedrooms
Parking
- 5 Parking Spaces
- 5 Driveway Spaces
Utilities
- Central Air
- Back Up Electric Heat Pump System
- Electric Water Heater
Additional Features
- Doors are 32 inches wide or more
- Outbuilding
Community Details
- No Home Owners Association
- Castle Hills Subdivision
Listing and Financial Details
- Assessor Parcel Number 1001530172
Ownership History
Purchase Details
Home Financials for this Owner
Home Financials are based on the most recent Mortgage that was taken out on this home.Purchase Details
Home Financials for this Owner
Home Financials are based on the most recent Mortgage that was taken out on this home.Purchase Details
Purchase Details
Home Financials for this Owner
Home Financials are based on the most recent Mortgage that was taken out on this home.Similar Homes in New Castle, DE
Home Values in the Area
Average Home Value in this Area
Purchase History
| Date | Buyer | Sale Price | Title Company |
|---|---|---|---|
| Tulino Antonio | $219,900 | None Available | |
| Nasr Safwat | -- | None Available | |
| Roe Yvonne I | -- | -- | |
| Cooper Barbara M | $69,000 | -- |
Mortgage History
| Date | Status | Borrower | Loan Amount |
|---|---|---|---|
| Open | Tulino Antonio | $197,910 | |
| Previous Owner | Nasr Safwat | $120,000 | |
| Previous Owner | Cooper Barbara M | $62,000 |
Property History
| Date | Event | Price | Change | Sq Ft Price |
|---|---|---|---|---|
| 12/31/2020 12/31/20 | Sold | $219,900 | 0.0% | $220 / Sq Ft |
| 11/20/2020 11/20/20 | Price Changed | $219,900 | +4.8% | $220 / Sq Ft |
| 11/19/2020 11/19/20 | Pending | -- | -- | -- |
| 11/17/2020 11/17/20 | For Sale | $209,900 | -- | $210 / Sq Ft |
Tax History Compared to Growth
Tax History
| Year | Tax Paid | Tax Assessment Tax Assessment Total Assessment is a certain percentage of the fair market value that is determined by local assessors to be the total taxable value of land and additions on the property. | Land | Improvement |
|---|---|---|---|---|
| 2024 | $1,068 | $31,100 | $6,500 | $24,600 |
| 2023 | $971 | $31,100 | $6,500 | $24,600 |
| 2022 | $1,011 | $31,100 | $6,500 | $24,600 |
| 2021 | $1,011 | $31,100 | $6,500 | $24,600 |
| 2020 | $1,017 | $31,100 | $6,500 | $24,600 |
| 2019 | $1,155 | $31,100 | $6,500 | $24,600 |
| 2018 | $149 | $31,100 | $6,500 | $24,600 |
| 2017 | $834 | $31,100 | $6,500 | $24,600 |
| 2016 | $834 | $31,100 | $6,500 | $24,600 |
| 2015 | $834 | $31,100 | $6,500 | $24,600 |
| 2014 | $835 | $31,100 | $6,500 | $24,600 |
Agents Affiliated with this Home
-
Jeff Stape

Seller's Agent in 2020
Jeff Stape
Compass
(302) 202-9855
5 in this area
322 Total Sales
-
Tami Xue
T
Buyer's Agent in 2020
Tami Xue
Century 21 Gold Key Realty
(302) 354-9536
1 in this area
9 Total Sales
Map
Source: Bright MLS
MLS Number: DENC516932
APN: 10-015.30-172






