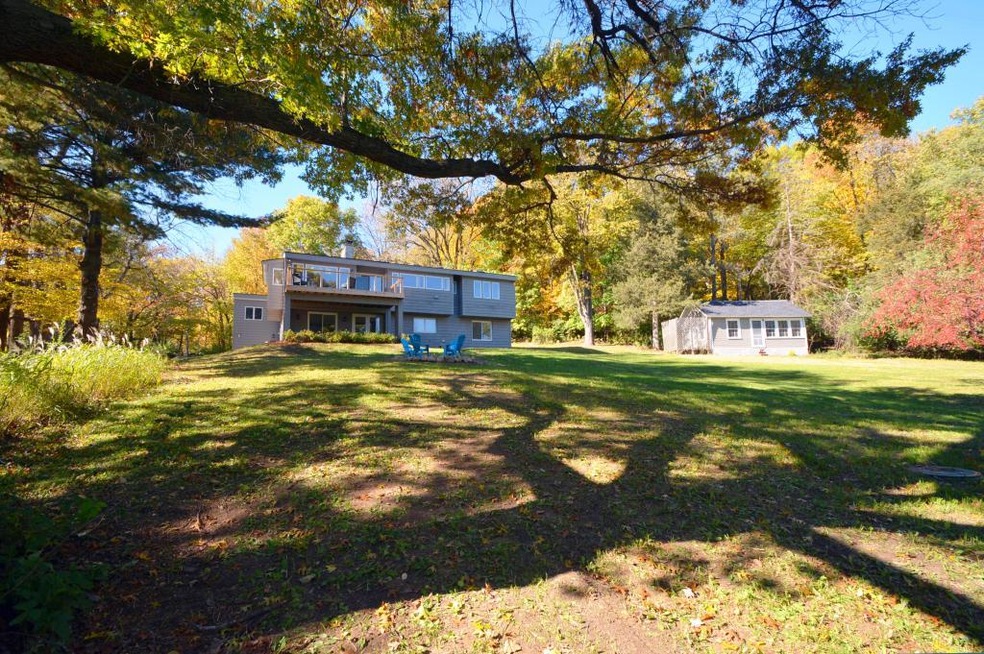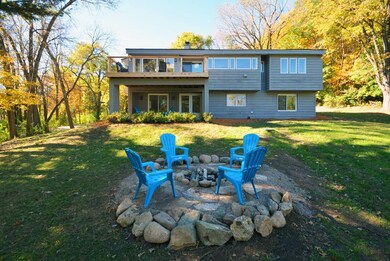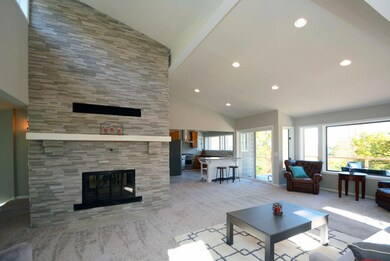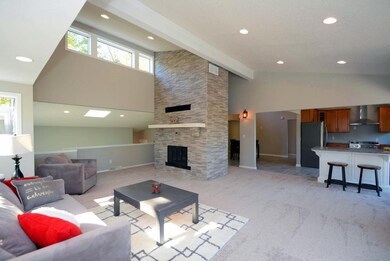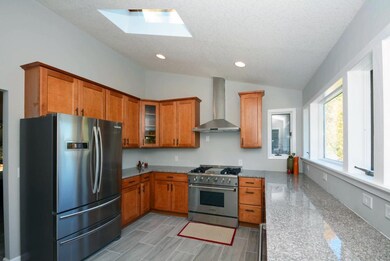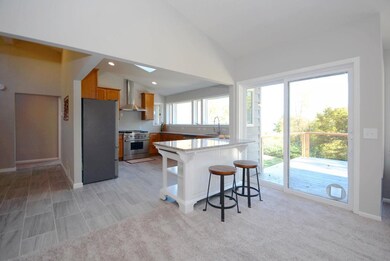
3 Coulee Ridge Rd Afton, MN 55001
Afton NeighborhoodEstimated Value: $641,000 - $786,000
Highlights
- Sauna
- 2.46 Acre Lot
- Wood Burning Stove
- Stillwater Area High School Rated A-
- Deck
- Family Room with Fireplace
About This Home
As of February 2019AMAZING TRANSFORMATION! THIS PRIVATE ARCHITECTURE DESIGNED AFTON HOME BOASTS SWEEPING RIVER VIEWS FROM 2 SIDES, A COMPLETELY REDESIGNED GOURMET KITCHEN AND MASTER SUITE, THIRD BATH ADDED, NEW SEPTIC, ROOF, ELECTRICAL, SKYLIGHTS, FURNACE, WELL TANK, GORGEOUS CEDAR DECK, PROFESSIONALLY REPAINTED INTERIOR AND CEDAR EXTERIOR, NEW FLOORING THRUOUT, RESURFACED WOODBURNING FIREPLACE, AND THE LIST GOES ON. EVEN A SEPARATE SAUNA HOUSE! TRULY A SPECIAL RETREAT. BRING YOUR BEST OFFER TODAY!
Home Details
Home Type
- Single Family
Est. Annual Taxes
- $4,854
Year Built
- Built in 1950
Lot Details
- 2.46 Acre Lot
Parking
- 4 Car Attached Garage
Home Design
- Asphalt Shingled Roof
- Wood Siding
Interior Spaces
- 2,879 Sq Ft Home
- 2-Story Property
- Vaulted Ceiling
- Ceiling Fan
- Skylights
- Wood Burning Stove
- Wood Burning Fireplace
- Family Room with Fireplace
- 2 Fireplaces
- Living Room with Fireplace
- Sauna
- Tile Flooring
Kitchen
- Range
- Dishwasher
- Disposal
Bedrooms and Bathrooms
- 3 Bedrooms
Laundry
- Dryer
- Washer
Basement
- Basement Fills Entire Space Under The House
- Natural lighting in basement
Outdoor Features
- Deck
- Porch
Utilities
- Forced Air Heating and Cooling System
- Vented Exhaust Fan
- Well
- Private Sewer
Listing and Financial Details
- Assessor Parcel Number 2202820130022
Ownership History
Purchase Details
Home Financials for this Owner
Home Financials are based on the most recent Mortgage that was taken out on this home.Purchase Details
Home Financials for this Owner
Home Financials are based on the most recent Mortgage that was taken out on this home.Purchase Details
Purchase Details
Similar Homes in the area
Home Values in the Area
Average Home Value in this Area
Purchase History
| Date | Buyer | Sale Price | Title Company |
|---|---|---|---|
| Leasure Mark | $505,000 | Titlesmart Inc | |
| Clancy Investments Llc | $241,657 | Servicelink Llc | |
| U S Bank Na | -- | None Available | |
| Anderson Katheline F | $229,000 | -- |
Mortgage History
| Date | Status | Borrower | Loan Amount |
|---|---|---|---|
| Open | Leasure Mark | $447,000 | |
| Previous Owner | Leasure Mark | $454,500 | |
| Previous Owner | Barnes Harold | $327,000 |
Property History
| Date | Event | Price | Change | Sq Ft Price |
|---|---|---|---|---|
| 02/25/2019 02/25/19 | Sold | $505,000 | -1.9% | $175 / Sq Ft |
| 01/29/2019 01/29/19 | Pending | -- | -- | -- |
| 01/02/2019 01/02/19 | Price Changed | $515,000 | -3.7% | $179 / Sq Ft |
| 11/26/2018 11/26/18 | Price Changed | $535,000 | -2.7% | $186 / Sq Ft |
| 10/31/2018 10/31/18 | Price Changed | $550,000 | -4.3% | $191 / Sq Ft |
| 10/26/2018 10/26/18 | Price Changed | $575,000 | -4.2% | $200 / Sq Ft |
| 10/18/2018 10/18/18 | For Sale | $599,900 | +148.2% | $208 / Sq Ft |
| 12/29/2017 12/29/17 | Sold | $241,657 | +3.3% | $141 / Sq Ft |
| 12/01/2017 12/01/17 | Pending | -- | -- | -- |
| 11/08/2017 11/08/17 | For Sale | $234,000 | -- | $136 / Sq Ft |
Tax History Compared to Growth
Tax History
| Year | Tax Paid | Tax Assessment Tax Assessment Total Assessment is a certain percentage of the fair market value that is determined by local assessors to be the total taxable value of land and additions on the property. | Land | Improvement |
|---|---|---|---|---|
| 2023 | $6,044 | $693,700 | $357,800 | $335,900 |
| 2022 | $5,374 | $621,600 | $320,700 | $300,900 |
| 2021 | $5,098 | $514,100 | $265,000 | $249,100 |
| 2020 | $5,268 | $506,900 | $263,900 | $243,000 |
| 2019 | $5,044 | $526,800 | $263,900 | $262,900 |
| 2018 | $4,854 | $469,100 | $231,300 | $237,800 |
| 2017 | $4,782 | $457,000 | $231,300 | $225,700 |
| 2016 | $4,650 | $442,700 | $231,200 | $211,500 |
| 2015 | $4,378 | $420,800 | $209,100 | $211,700 |
| 2013 | -- | $373,800 | $177,400 | $196,400 |
Agents Affiliated with this Home
-
Anne Clancy

Seller's Agent in 2019
Anne Clancy
RE/MAX Professionals
(651) 592-3754
80 Total Sales
-
Michael Olsen

Seller's Agent in 2017
Michael Olsen
Keller Williams Premier Realty
(651) 209-8444
242 Total Sales
Map
Source: NorthstarMLS
MLS Number: NST5015137
APN: 22-028-20-13-0022
- 15955 35th St S
- 3343 Saint Croix Trail S
- 14810 42nd St S
- 14501 41st St S
- 246 Cove Rd
- 214 Plainview Dr
- 2085 Queens Ave S
- 2179 River Rd S
- 1980 Quinlan Ave S
- 2855 Nybeck Ave S
- 264 Saint Annes Pkwy
- 1880 Riviera Ave S
- 1822 Riviera Ave S
- 16745 16th St S
- 1385 Quant Ave S
- 13645 Valley Creek Trail S
- 309 Lindsay Rd
- 14540 15th St S
- 323 Saint Annes Pkwy
- 5625 Oakridge Ct N
- 3 Coulee Ridge Rd
- 15711 Upper 34th St S
- 6 Coulee Ridge Rd
- 5 Coulee Ridge Rd
- 15616 Upper 34th St S
- 15612 Upper 34th St S
- 3418 Pennington Ave S
- 3570 Pennington Ave S
- 4 Coulee Ridge Rd
- 7 Coulee Ridge Rd
- 15740 Upper 34th St S
- 3404 Pennington Ave S
- 15612 36th St S
- 3435 Pennington Ave S
- 8 Coulee Ridge Rd
- Lot#12-Blk#2 Prairie Wind Dr
- Lot#11-Blk#2 Prairie Wind Dr
- 3403 Pennington Ave S
- 3364 Pennington Ave S
- 15674 37th St S
