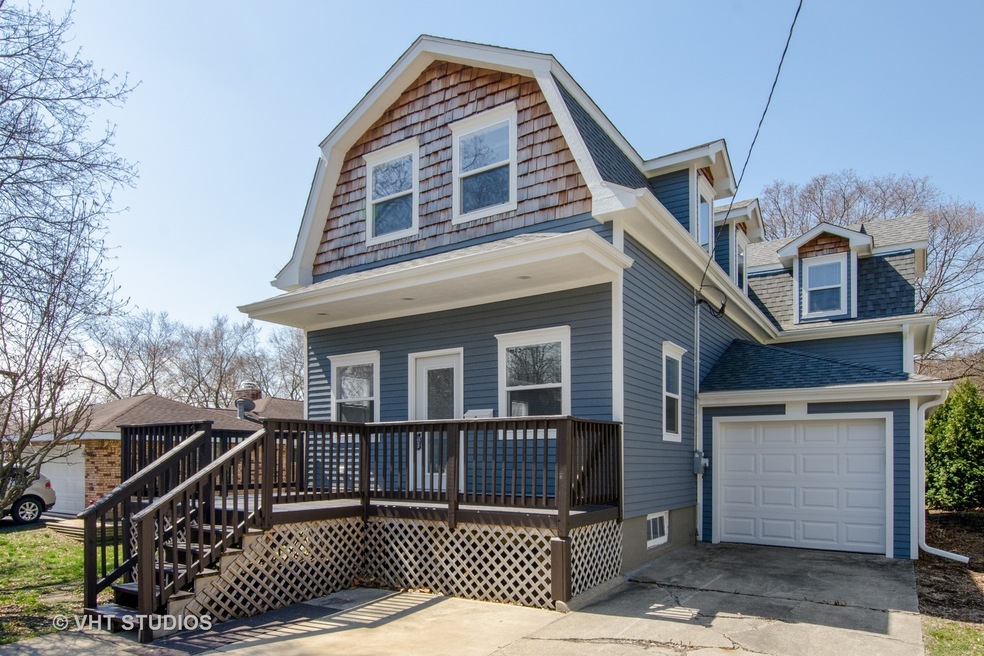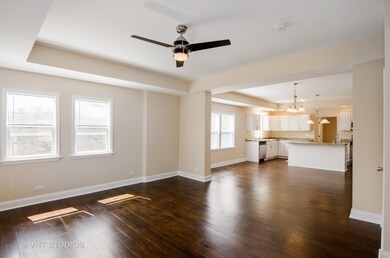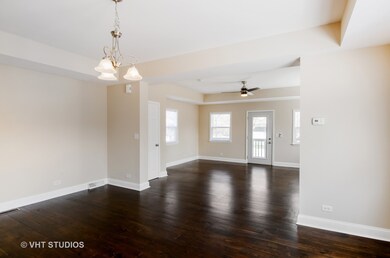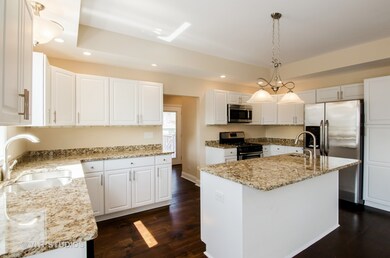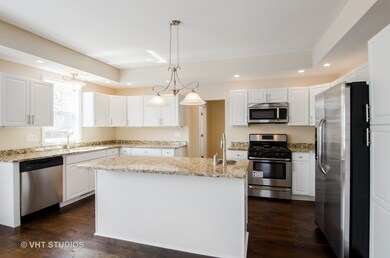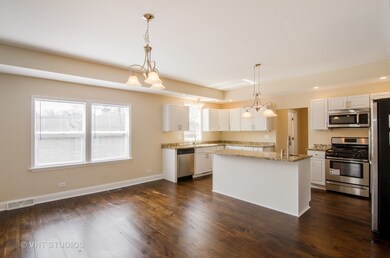
3 Division St Algonquin, IL 60102
Traube Fox River View NeighborhoodHighlights
- Deck
- Vaulted Ceiling
- Main Floor Bedroom
- Eastview Elementary School Rated A
- Wood Flooring
- Loft
About This Home
As of September 2018HUGE Price Reduction! Beautiful time of year to get close to the river - Just Perfect Condition! Move right in and enjoy, everything has been completely redone including carpet, cabinets, granite counter tops, appliances, island with vegetable sink and seating, roof, siding, baths, windows, blinds, hardwood, spray foam insulation in walls and ceilings...you name it, it's been done! Just steps from the fox river, a quick ride to the bike trail...make 2018 your summer! Square footage is an estimate and includes Coach House in back of property. 4th bedroom, fireplace and 3rd full bath are located in the coach house...would make a wonderful guest space, in-law arrangement, artist studio or office.
Last Agent to Sell the Property
Berkshire Hathaway HomeServices Starck Real Estate License #475102989 Listed on: 04/07/2018

Last Buyer's Agent
Susan Schnell
Welcome Home Realty Inc License #475141014
Home Details
Home Type
- Single Family
Est. Annual Taxes
- $9,070
Year Built | Renovated
- 1902 | 2018
Parking
- Attached Garage
- Garage Transmitter
- Garage Door Opener
- Driveway
- Parking Included in Price
- Garage Is Owned
Home Design
- Stone Foundation
- Asphalt Shingled Roof
- Shake Siding
- Vinyl Siding
Interior Spaces
- Vaulted Ceiling
- Wood Burning Fireplace
- Loft
- Unfinished Basement
- Basement Fills Entire Space Under The House
Kitchen
- Breakfast Bar
- Walk-In Pantry
- Oven or Range
- Microwave
- Dishwasher
- Stainless Steel Appliances
- Kitchen Island
Flooring
- Wood
- Laminate
Bedrooms and Bathrooms
- Main Floor Bedroom
- Primary Bathroom is a Full Bathroom
- In-Law or Guest Suite
- Bathroom on Main Level
Outdoor Features
- Deck
Utilities
- Forced Air Heating and Cooling System
- Heating System Uses Gas
Ownership History
Purchase Details
Home Financials for this Owner
Home Financials are based on the most recent Mortgage that was taken out on this home.Purchase Details
Home Financials for this Owner
Home Financials are based on the most recent Mortgage that was taken out on this home.Purchase Details
Purchase Details
Home Financials for this Owner
Home Financials are based on the most recent Mortgage that was taken out on this home.Similar Homes in the area
Home Values in the Area
Average Home Value in this Area
Purchase History
| Date | Type | Sale Price | Title Company |
|---|---|---|---|
| Warranty Deed | $235,000 | First American Title | |
| Warranty Deed | $58,000 | Attorneys Title Guaranty Fun | |
| Trustee Deed | -- | -- | |
| Quit Claim Deed | -- | Absolute Title Services |
Mortgage History
| Date | Status | Loan Amount | Loan Type |
|---|---|---|---|
| Open | $200,000 | New Conventional | |
| Closed | $199,750 | New Conventional | |
| Previous Owner | $60,000 | New Conventional |
Property History
| Date | Event | Price | Change | Sq Ft Price |
|---|---|---|---|---|
| 09/07/2018 09/07/18 | Sold | $235,000 | -5.9% | $128 / Sq Ft |
| 07/20/2018 07/20/18 | Pending | -- | -- | -- |
| 07/09/2018 07/09/18 | Price Changed | $249,700 | -7.5% | $136 / Sq Ft |
| 06/13/2018 06/13/18 | Price Changed | $269,900 | -5.3% | $147 / Sq Ft |
| 04/07/2018 04/07/18 | For Sale | $285,000 | +391.4% | $155 / Sq Ft |
| 11/07/2013 11/07/13 | Sold | $58,000 | +5.5% | $40 / Sq Ft |
| 10/23/2013 10/23/13 | Pending | -- | -- | -- |
| 10/08/2013 10/08/13 | For Sale | $55,000 | 0.0% | $38 / Sq Ft |
| 09/11/2013 09/11/13 | Pending | -- | -- | -- |
| 08/20/2013 08/20/13 | For Sale | $55,000 | -- | $38 / Sq Ft |
Tax History Compared to Growth
Tax History
| Year | Tax Paid | Tax Assessment Tax Assessment Total Assessment is a certain percentage of the fair market value that is determined by local assessors to be the total taxable value of land and additions on the property. | Land | Improvement |
|---|---|---|---|---|
| 2024 | $9,070 | $123,941 | $20,423 | $103,518 |
| 2023 | $8,610 | $110,850 | $18,266 | $92,584 |
| 2022 | $6,653 | $83,572 | $13,046 | $70,526 |
| 2021 | $6,376 | $77,857 | $12,154 | $65,703 |
| 2020 | $6,205 | $75,101 | $11,724 | $63,377 |
| 2019 | $6,049 | $71,880 | $11,221 | $60,659 |
| 2018 | $6,329 | $66,402 | $10,366 | $56,036 |
| 2017 | $6,229 | $62,554 | $9,765 | $52,789 |
| 2016 | $6,170 | $58,670 | $9,159 | $49,511 |
| 2013 | -- | $45,531 | $8,544 | $36,987 |
Agents Affiliated with this Home
-
Stephanie Berry

Seller's Agent in 2018
Stephanie Berry
Berkshire Hathaway HomeServices Starck Real Estate
(815) 382-2608
112 Total Sales
-
S
Buyer's Agent in 2018
Susan Schnell
Welcome Home Realty Inc
-
Beth Colen

Seller's Agent in 2013
Beth Colen
The McDonald Group
(847) 804-3828
71 Total Sales
-
Jolene White

Buyer's Agent in 2013
Jolene White
RE/MAX Suburban
(815) 219-0414
37 Total Sales
Map
Source: Midwest Real Estate Data (MRED)
MLS Number: MRD09910110
APN: 19-34-302-010
- 27 Center St
- 632 Oceola Dr
- 11712 Westend Dr
- 314 Washington St
- 1025 Harper Dr
- 705 Harper Dr
- 1334 Hillside View
- 600 E Algonquin Rd
- 345 Souwanas Trail
- 610 Chelsea Dr
- 420 N Harrison St
- 402 N Main St
- 0 Natoma Trail
- 1188 E Algonquin Rd
- lot 25 Wabican Trail
- 910 S Vista Dr
- Lot 16 Manito Trail
- lot 13-17 Pokagon Dr
- 710 Sprucetree Ln
- 920 Plymouth Ct
