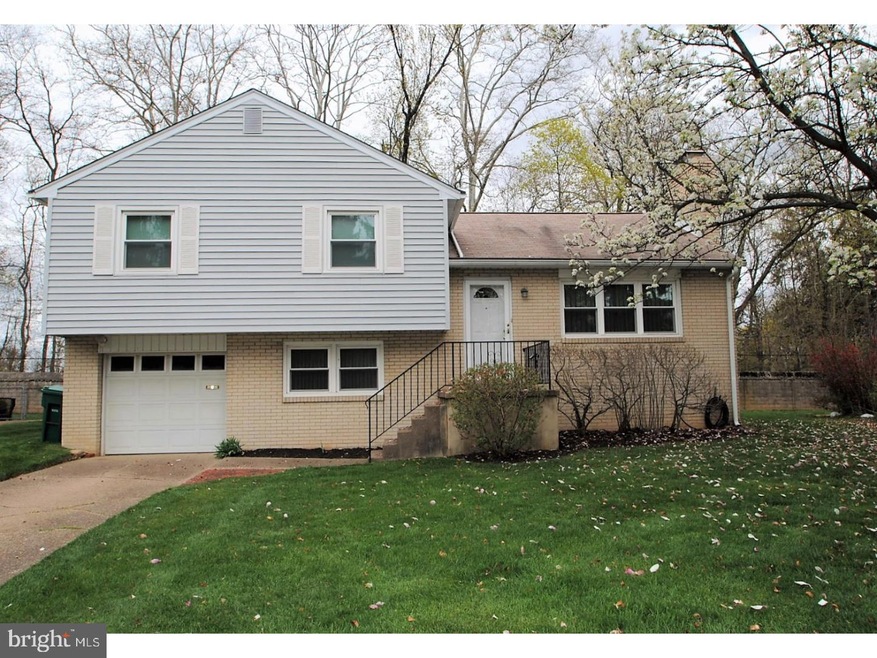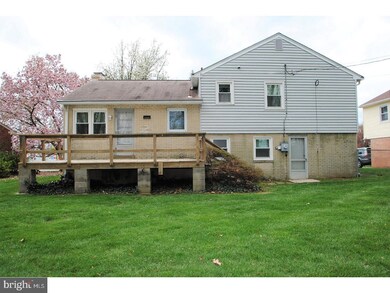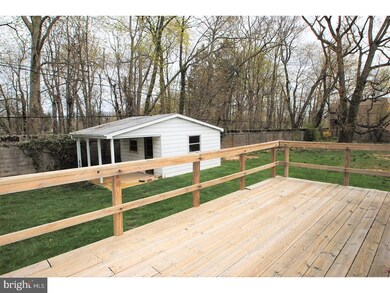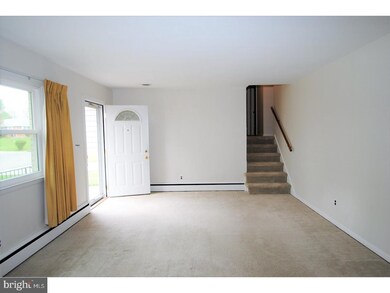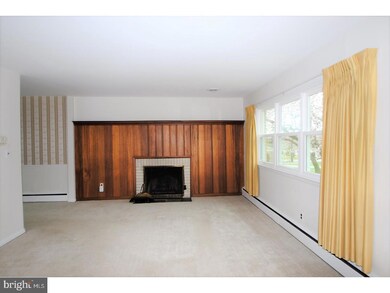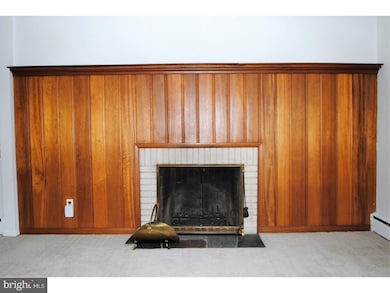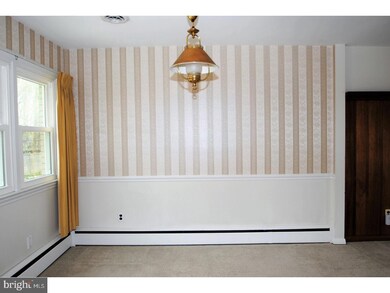
3 Dupont Ave Wilmington, DE 19809
Estimated Value: $401,368 - $410,000
Highlights
- Colonial Architecture
- Deck
- No HOA
- Pierre S. Dupont Middle School Rated A-
- Attic
- 1 Car Direct Access Garage
About This Home
As of August 2018Delightful home on Dupont Ave.! Tucked in quiet enclave off Phil. Pike, this 3BRs/1.5 bath splendid split-level offers both tranquil surround and convenient corridor, with pharmacy, school, and park all walkable. Minutes from I-95, Phil. Airport is 20 mins, downtown Wilm. less than 10 mins. A combination quite appealing! Cream brick/gray siding exterior is highlighted by elevated front entranceway, while front yard is punctuated with mature tree. Storm/front door with arc transom opens to expansive sun-drenched main living space. Although LR can be formal its space is approachable thanks to beige carpeting, cream brick FP with slate hearth and rich wood paneling accent wall. Triple window on front wall gives way to abundant natural light, making room seem larger, while long inside wall is perfect for large furniture. DR sits adjacent and open to LR, and although carpeting continues, this room is distinguished by chair rail and neutral tone-on-tone subtle striped wallpaper, ideal for a DR. Back wall of DR is blend of double window and glass pane back door, lending this room natural light as well. Floorplan wraps around to charming kitchen with soft pink-hued cabinets with silver hardware, white tile backsplash and white appliances. Extra set of cabinets boasts 2 glass-paned doors, so favorite glassware or dishes can be displayed. Breakfast bar juts out and chairs can be easily tucked under when not in use. Travel down set of steps to sprawling LL where rec room is a must. Cream painted wood and hardwood laminate flooring create cozy room. Off rec room is laundry room, 1-car garage and quaint PR with white modern-day vanity, frosted window, tulip lighting flanking oval mirror and extra free-standing cabinet for towels and toiletries. LL is great entertaining space! From LR, carpeted steps lead to upper level where hallway splits off main hall and leads to linen closet, walk-up floored storage and full bath in soft pink tile accented with gray and white. End of hallway 3 BRs fan out, 2 with carpeting and 1 with hardwoods. All 3 BRs are roomy and have DD slider closets. Partially fenced-in back yard is flat with large wood deck with railing. Whether its morning coffee, afternoon nap or evening BBQ, surroundings are peaceful and private where one can rest and recharge! White sizable shed with windows and small covered front porch is perfect for lawn equipment, plus bikes, balls and beach chairs! Serene ambiance, yet easy access to just about everything!
Home Details
Home Type
- Single Family
Est. Annual Taxes
- $2,110
Year Built
- Built in 1955
Lot Details
- 7,841 Sq Ft Lot
- Lot Dimensions are 75x106
- Back and Front Yard
- Property is in good condition
- Property is zoned NC6.5
Parking
- 1 Car Direct Access Garage
- 3 Open Parking Spaces
- Driveway
- On-Street Parking
Home Design
- Colonial Architecture
- Split Level Home
- Brick Exterior Construction
- Shingle Roof
- Vinyl Siding
Interior Spaces
- 1,850 Sq Ft Home
- Brick Fireplace
- Family Room
- Living Room
- Dining Room
- Wall to Wall Carpet
- Attic
Kitchen
- Eat-In Kitchen
- Dishwasher
Bedrooms and Bathrooms
- 3 Bedrooms
- En-Suite Primary Bedroom
Laundry
- Laundry Room
- Laundry on lower level
Outdoor Features
- Deck
- Shed
Schools
- Mount Pleasant Elementary School
- Dupont Middle School
- Mount Pleasant High School
Utilities
- Central Air
- Heating System Uses Gas
- Baseboard Heating
- Hot Water Heating System
- Natural Gas Water Heater
Community Details
- No Home Owners Association
- Villa Monterey Subdivision
Listing and Financial Details
- Tax Lot 129
- Assessor Parcel Number 06-132.00-129
Ownership History
Purchase Details
Home Financials for this Owner
Home Financials are based on the most recent Mortgage that was taken out on this home.Purchase Details
Home Financials for this Owner
Home Financials are based on the most recent Mortgage that was taken out on this home.Purchase Details
Similar Homes in Wilmington, DE
Home Values in the Area
Average Home Value in this Area
Purchase History
| Date | Buyer | Sale Price | Title Company |
|---|---|---|---|
| Pernsley Shayne M | -- | Servicelink | |
| Pernsley Shayne Marcel | -- | None Available | |
| White Grace L | -- | -- |
Mortgage History
| Date | Status | Borrower | Loan Amount |
|---|---|---|---|
| Open | Pernsley Shayne M | $231,451 | |
| Closed | Pernsley Shayne Marcel | $234,496 |
Property History
| Date | Event | Price | Change | Sq Ft Price |
|---|---|---|---|---|
| 08/10/2018 08/10/18 | Sold | $229,000 | -1.3% | $124 / Sq Ft |
| 06/12/2018 06/12/18 | Pending | -- | -- | -- |
| 05/26/2018 05/26/18 | For Sale | $232,000 | 0.0% | $125 / Sq Ft |
| 05/26/2018 05/26/18 | Pending | -- | -- | -- |
| 05/21/2018 05/21/18 | Price Changed | $232,000 | -2.9% | $125 / Sq Ft |
| 04/26/2018 04/26/18 | For Sale | $239,000 | -- | $129 / Sq Ft |
Tax History Compared to Growth
Tax History
| Year | Tax Paid | Tax Assessment Tax Assessment Total Assessment is a certain percentage of the fair market value that is determined by local assessors to be the total taxable value of land and additions on the property. | Land | Improvement |
|---|---|---|---|---|
| 2024 | $2,413 | $63,400 | $13,300 | $50,100 |
| 2023 | $2,205 | $63,400 | $13,300 | $50,100 |
| 2022 | $2,243 | $63,400 | $13,300 | $50,100 |
| 2021 | $2,243 | $63,400 | $13,300 | $50,100 |
| 2020 | $6 | $63,400 | $13,300 | $50,100 |
| 2019 | $2,293 | $63,400 | $13,300 | $50,100 |
| 2018 | $2,144 | $63,400 | $13,300 | $50,100 |
| 2017 | $1,748 | $63,400 | $13,300 | $50,100 |
| 2016 | $1,247 | $63,400 | $13,300 | $50,100 |
| 2015 | $1,079 | $63,400 | $13,300 | $50,100 |
| 2014 | $1,078 | $63,400 | $13,300 | $50,100 |
Agents Affiliated with this Home
-
Steven Anzulewicz

Seller's Agent in 2018
Steven Anzulewicz
Keller Williams Realty Wilmington
(302) 299-1105
11 in this area
134 Total Sales
-
Stephen Mottola

Buyer's Agent in 2018
Stephen Mottola
Compass
(302) 437-6600
14 in this area
708 Total Sales
Map
Source: Bright MLS
MLS Number: 1000448840
APN: 06-132.00-129
- 3 Corinne Ct
- 0 Bell Hill Rd
- 1105 Talley Rd
- 512 Eskridge Dr
- 7 Rodman Rd
- 913 Elizabeth Ave
- 1016 Euclid Ave
- 1514 Seton Villa Ln
- 507 Wyndham Rd
- 1518 Villa Rd
- 201 South Rd
- 405 N Lynn Dr
- 308 Chestnut Ave
- 1222 Governor House Cir Unit 138
- 409 S Lynn Dr
- 306 Springhill Ave
- 708 Haines Ave
- 23 Gristmill Ct
- 1100 Lore Ave Unit 209
- 5215 Le Parc Dr Unit 2
- 3 Dupont Ave
- 5 Dupont Ave
- 1 Dupont Ave
- 101 Dupont Ave
- 808 Seville Ave
- 801 Philadelphia Pike
- 103 Dupont Ave
- 806 Seville Ave
- 807 Seville Ave
- 105 Dupont Ave
- 107 Dupont Ave
- 805 Seville Ave
- 106 Dupont Ave
- 802 Seville Ave
- 201 Dupont Cir
- 803 Seville Ave
- 800 Seville Ave
- 806 Sonora Ave
- 203 Dupont Cir
- 801 Seville Ave
