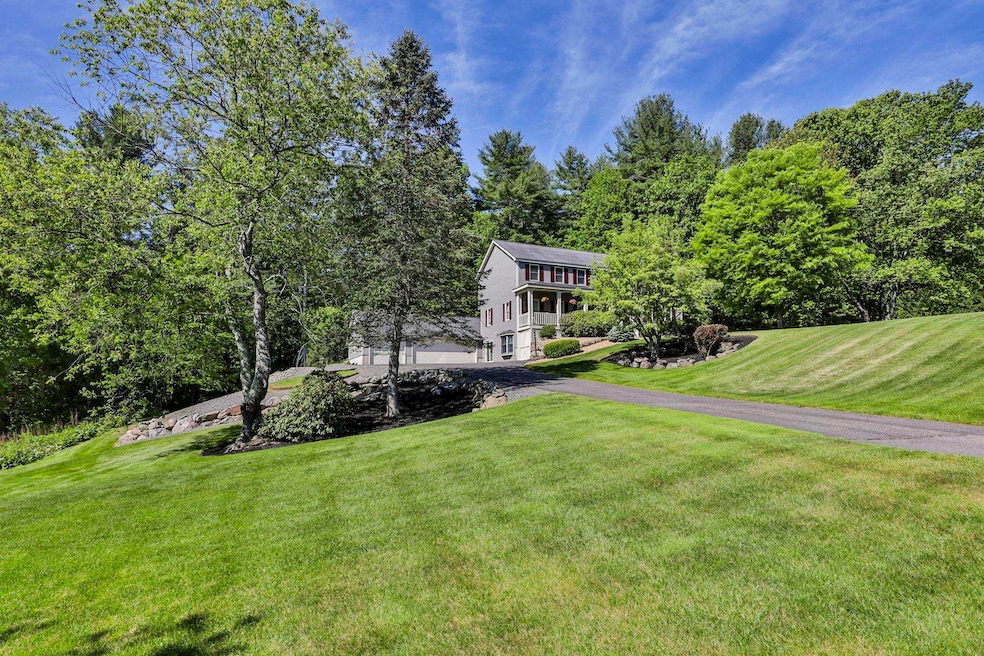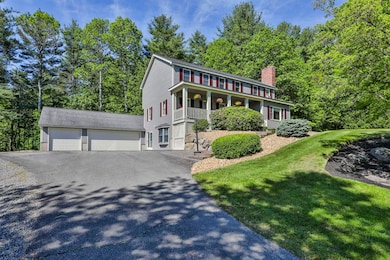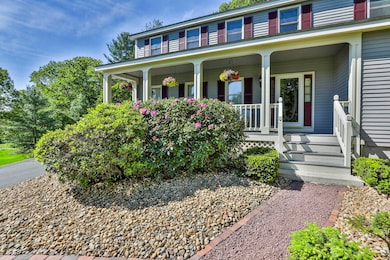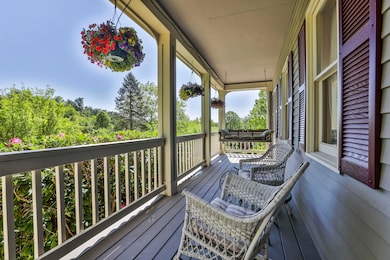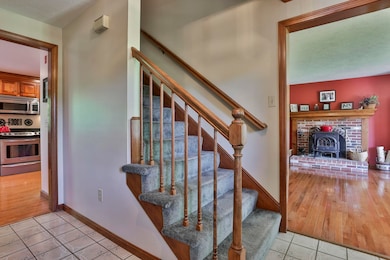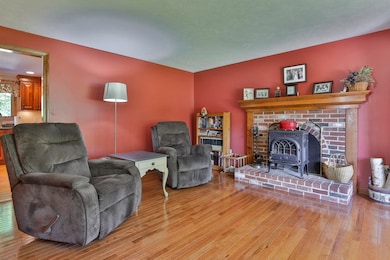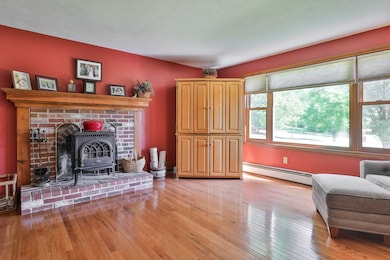
3 Elijah Hill Ln Londonderry, NH 03053
Estimated payment $5,328/month
Highlights
- Colonial Architecture
- Secluded Lot
- Wood Flooring
- Deck
- Wooded Lot
- Bonus Room
About This Home
Incredible opportunity to own in desirable South Londonderry Cul-de-sac neighborhood!Perched atop a 1.33 acre lot surrounded by Bockes Memorial Forest, this spacious Colonial awaits its lucky new owners. Methodically maintained & exceptionally cared for, this is it! Gleaming hardwoods, updated EI kitchen, 4 large bedrooms each with ample closet space, 2 1/2 baths,Living Room, Dining Room and Den oh my! Charming french doors provide flexible space options in case a home office or play room would be more used than a dining room. You'll appreciate having room for all Lower Level and Taj Garage offer more unique opportunities.Once an underneath 2 car garage, your finished bonus room - complete with bar - provides the perfect pool hall/ family room. Back to your Taj Garage - this is a 3+ attached garage with storage space, workbench - rear yard access and direct access into the home. Nestled into nature, yet minutes from 111/128 - super convenient commuter location. Enjoy early morning coffee on your farmer's porch. Perfect vantage point to admire pristine, mature landscaping. Your hanging plants will appreciate the drip system & w/ 16 zone irrigation system, you'll appreciate not having to water! So much usable yard space and privacy abounds! Out back, enjoy the fire pit below or on your 32 x 14 deck-the perfect place to grill and chill with convenient slider kitchen.So much natural light in so many big big rooms! Even the hallway and foyer feel oversized. Showings begin 5/30.
Open House Schedule
-
Saturday, May 31, 202510:00 am to 12:00 pm5/31/2025 10:00:00 AM +00:005/31/2025 12:00:00 PM +00:00Add to Calendar
-
Sunday, June 01, 202510:00 am to 12:00 pm6/1/2025 10:00:00 AM +00:006/1/2025 12:00:00 PM +00:00Add to Calendar
Home Details
Home Type
- Single Family
Est. Annual Taxes
- $10,265
Year Built
- Built in 1988
Lot Details
- 1.33 Acre Lot
- Property fronts a private road
- Property has an invisible fence for dogs
- Secluded Lot
- Irrigation Equipment
- Wooded Lot
- Garden
- Property is zoned AR-1
Parking
- 3 Car Direct Access Garage
- Automatic Garage Door Opener
- Driveway
Home Design
- Colonial Architecture
- Concrete Foundation
- Wood Frame Construction
- Shingle Roof
Interior Spaces
- Property has 2 Levels
- Central Vacuum
- Bar
- Woodwork
- Self Contained Fireplace Unit Or Insert
- Natural Light
- Living Room
- Dining Room
- Den
- Bonus Room
- Storage
- Pull Down Stairs to Attic
Kitchen
- Microwave
- Dishwasher
- Kitchen Island
Flooring
- Wood
- Carpet
- Tile
Bedrooms and Bathrooms
- 4 Bedrooms
- En-Suite Bathroom
Laundry
- Laundry on main level
- Dryer
- Washer
Basement
- Heated Basement
- Walk-Out Basement
- Interior Basement Entry
Outdoor Features
- Deck
- Covered patio or porch
- Outdoor Storage
- Outbuilding
Schools
- South Londonderry Elementary School
- Londonderry Middle School
- Londonderry Senior High School
Utilities
- Window Unit Cooling System
- Private Water Source
- Drilled Well
- High Speed Internet
- Cable TV Available
Listing and Financial Details
- Legal Lot and Block 3 / 4
- Assessor Parcel Number 1
Community Details
Overview
- Elijah Hill Farms Subdivision
Recreation
- Trails
Map
Home Values in the Area
Average Home Value in this Area
Tax History
| Year | Tax Paid | Tax Assessment Tax Assessment Total Assessment is a certain percentage of the fair market value that is determined by local assessors to be the total taxable value of land and additions on the property. | Land | Improvement |
|---|---|---|---|---|
| 2024 | $10,265 | $636,000 | $223,200 | $412,800 |
| 2023 | $9,953 | $636,000 | $223,200 | $412,800 |
| 2022 | $9,325 | $504,600 | $167,400 | $337,200 |
| 2021 | $9,275 | $504,600 | $167,400 | $337,200 |
| 2020 | $8,975 | $446,300 | $128,900 | $317,400 |
| 2019 | $8,654 | $446,300 | $128,900 | $317,400 |
| 2018 | $8,360 | $383,500 | $106,600 | $276,900 |
| 2017 | $8,287 | $383,500 | $106,600 | $276,900 |
| 2016 | $8,247 | $383,600 | $106,600 | $277,000 |
| 2015 | $8,063 | $383,600 | $106,600 | $277,000 |
| 2014 | $8,090 | $383,600 | $106,600 | $277,000 |
| 2011 | -- | $386,000 | $106,600 | $279,400 |
Property History
| Date | Event | Price | Change | Sq Ft Price |
|---|---|---|---|---|
| 05/28/2025 05/28/25 | For Sale | $799,000 | -- | $280 / Sq Ft |
Purchase History
| Date | Type | Sale Price | Title Company |
|---|---|---|---|
| Quit Claim Deed | -- | -- |
Mortgage History
| Date | Status | Loan Amount | Loan Type |
|---|---|---|---|
| Open | $200,000 | Credit Line Revolving | |
| Previous Owner | $100,000 | Unknown |
Similar Homes in Londonderry, NH
Source: PrimeMLS
MLS Number: 5043127
APN: LOND-000001-000000-000004-000003
- 6 Romans Rd
- 7 Jersey St
- 7 Buckhide Rd
- 13 Sunridge Rd
- 17 Misty Meadow Rd Unit 17
- 3 Owl Rd
- 32 Glance Rd
- 26 Venus Way Unit 14
- 12 Autumn St
- 15 Autumn St
- 17 Autumn St
- 6 Lancaster Rd
- 26-28 South Rd
- 17 Stoney Ln
- 81 Sullivan Rd
- 71 Massie Cir Unit 28
- 4 Hilltop Dr
- 115 Barretts Hill Rd
- 24 Del Ray Dr
- 24 Del Ray Dr Unit 25
