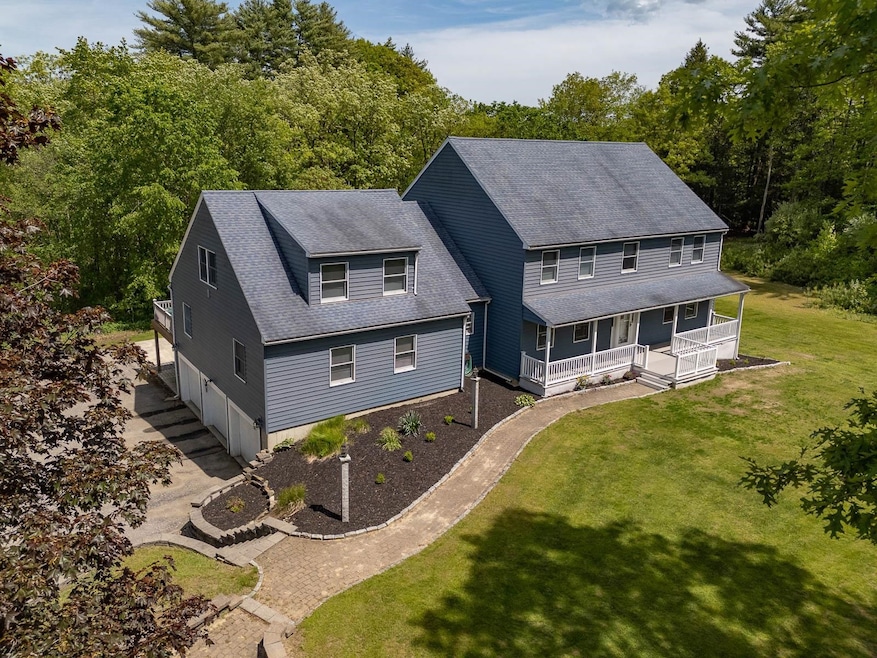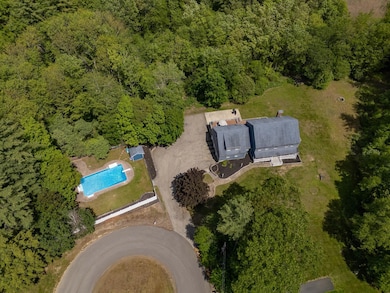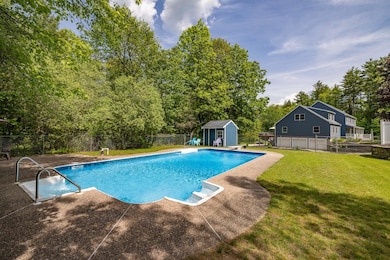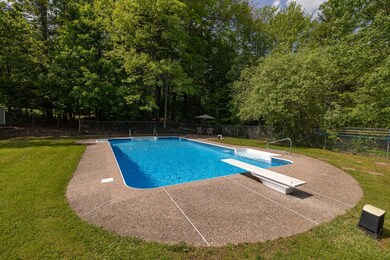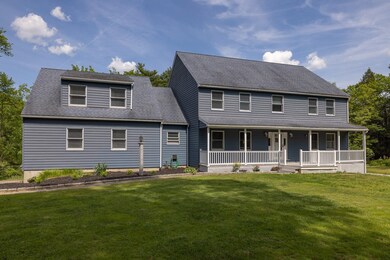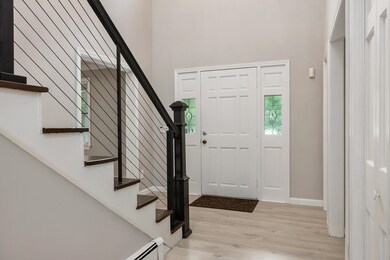
3 Evergreen Way East Kingston, NH 03827
Estimated payment $6,316/month
Highlights
- Hot Property
- In Ground Pool
- Colonial Architecture
- Cooperative Middle School Rated A-
- 2.27 Acre Lot
- Deck
About This Home
This EXTENSIVELY UPDATED Colonial is set on a phenomenal 2-acre lot tucked away on a cul-de-sac abutting 31 acres of conservation land! Inside you will find a fantastic floor plan with 4750 square feet of living space, 4 bedrooms & 3 baths. Every room is spacious, an ideal mix of open concept and private spaces. The current owners have made numerous improvements, including new flooring throughout, fresh paint, updated lighting fixtures and shiplap accents. All major systems have been updated, including NEW HEATING and CENTRAL A/C, a water purification system, an automatic propane generator and a new leach field in 2021. The eat-in chef’s kitchen boasts an oversized center island, gorgeous quartz tops, double ovens, & extensive storage. The family room has a full wet-bar, ideal for hosting holidays. Rounding out the main level is a formal dining room, living room w/fireplace, office, utility/laundry room and half bath. Upstairs, the primary suite features a private balcony and an en-suite bathroom with soaking tub and shower. There are 3 additional bedrooms plus a full bath. The lower level has a partially finished basement, ideal for a home gym, office or media room. Outside is a nature lover's oasis. Enjoy a cup of coffee on the multi-tiered deck while watching deer and other wildlife, the backyard offers extreme privacy. The inground pool will keep you cool on hot summer days! Award winning SAU-16 School system. SHOWINGS BEGIN AT OPEN HOUSE SAT 6/7 from 10:00 to 11:30.
Last Listed By
KW Coastal and Lakes & Mountains Realty License #057943 Listed on: 06/04/2025

Home Details
Home Type
- Single Family
Est. Annual Taxes
- $16,406
Year Built
- Built in 1994
Lot Details
- 2.27 Acre Lot
- Garden
- Property is zoned Z1RES
Parking
- 3 Car Garage
Home Design
- Colonial Architecture
- Concrete Foundation
- Wood Frame Construction
- Shingle Roof
Interior Spaces
- Property has 2 Levels
- Wood Burning Fireplace
- Blinds
- Family Room Off Kitchen
- Living Room
- Dining Room
- Basement
- Interior Basement Entry
Kitchen
- Eat-In Kitchen
- Double Oven
- Dishwasher
Flooring
- Wood
- Laminate
- Tile
Bedrooms and Bathrooms
- 4 Bedrooms
- En-Suite Primary Bedroom
- En-Suite Bathroom
- Walk-In Closet
Laundry
- Laundry Room
- Laundry on main level
- Dryer
- Washer
Accessible Home Design
- Standby Generator
Outdoor Features
- In Ground Pool
- Deck
Schools
- East Kingston Elementary School
- Cooperative Middle School
- Exeter High School
Utilities
- Central Air
- Baseboard Heating
- Hot Water Heating System
- Drilled Well
- Septic Design Available
- Internet Available
- Cable TV Available
Listing and Financial Details
- Legal Lot and Block 59 / 3
- Assessor Parcel Number 7
Map
Home Values in the Area
Average Home Value in this Area
Tax History
| Year | Tax Paid | Tax Assessment Tax Assessment Total Assessment is a certain percentage of the fair market value that is determined by local assessors to be the total taxable value of land and additions on the property. | Land | Improvement |
|---|---|---|---|---|
| 2024 | $16,406 | $1,017,100 | $364,000 | $653,100 |
| 2023 | $16,567 | $657,700 | $196,600 | $461,100 |
| 2022 | $14,888 | $653,000 | $196,600 | $456,400 |
| 2021 | $14,373 | $653,000 | $196,600 | $456,400 |
| 2020 | $14,627 | $653,000 | $196,600 | $456,400 |
| 2019 | $7,402 | $653,000 | $196,600 | $456,400 |
| 2018 | $12,817 | $492,000 | $142,800 | $349,200 |
| 2017 | $7,458 | $492,000 | $142,800 | $349,200 |
| 2016 | $7,340 | $492,000 | $142,800 | $349,200 |
| 2015 | $12,187 | $492,000 | $142,800 | $349,200 |
| 2014 | $12,283 | $491,300 | $142,800 | $348,500 |
| 2013 | $12,142 | $490,400 | $135,500 | $354,900 |
Property History
| Date | Event | Price | Change | Sq Ft Price |
|---|---|---|---|---|
| 06/04/2025 06/04/25 | For Sale | $885,000 | +32.1% | $186 / Sq Ft |
| 05/28/2021 05/28/21 | Sold | $670,000 | -0.7% | $140 / Sq Ft |
| 04/07/2021 04/07/21 | Pending | -- | -- | -- |
| 03/23/2021 03/23/21 | Price Changed | $675,000 | -0.7% | $141 / Sq Ft |
| 03/01/2021 03/01/21 | For Sale | $680,000 | 0.0% | $142 / Sq Ft |
| 02/21/2021 02/21/21 | Pending | -- | -- | -- |
| 02/16/2021 02/16/21 | For Sale | $680,000 | -- | $142 / Sq Ft |
Purchase History
| Date | Type | Sale Price | Title Company |
|---|---|---|---|
| Warranty Deed | $670,000 | None Available |
Mortgage History
| Date | Status | Loan Amount | Loan Type |
|---|---|---|---|
| Open | $536,000 | Purchase Money Mortgage | |
| Previous Owner | $333,000 | Unknown | |
| Previous Owner | $289,000 | Unknown | |
| Previous Owner | $50,000 | Unknown | |
| Previous Owner | $350,000 | Credit Line Revolving |
Similar Homes in East Kingston, NH
Source: PrimeMLS
MLS Number: 5044644
APN: EKIN-000007-000003-000059
- 4 Partridge Ln
- 6 Greystone Rd
- 137 Willow Rd
- 70 Exeter Rd
- Lot H Longview Place
- Lot L Longview Place
- 2 Taylor Cir Unit 15
- 6 Taylor Cir Unit 13
- 4 Taylor Cir Unit 14
- Lot M Longview Place
- 15 Taylor Cir Unit 9
- 11 Taylor Cir Unit 7
- 10 Taylor Cir Unit 11
- 90 North Rd
- 9 Juniper Ridge Rd
- 7 Juniper Ridge Rd
- 36 Maplevale Rd
- 6 King Pine Way
- 10 Main St
- 64 Kingston Rd
