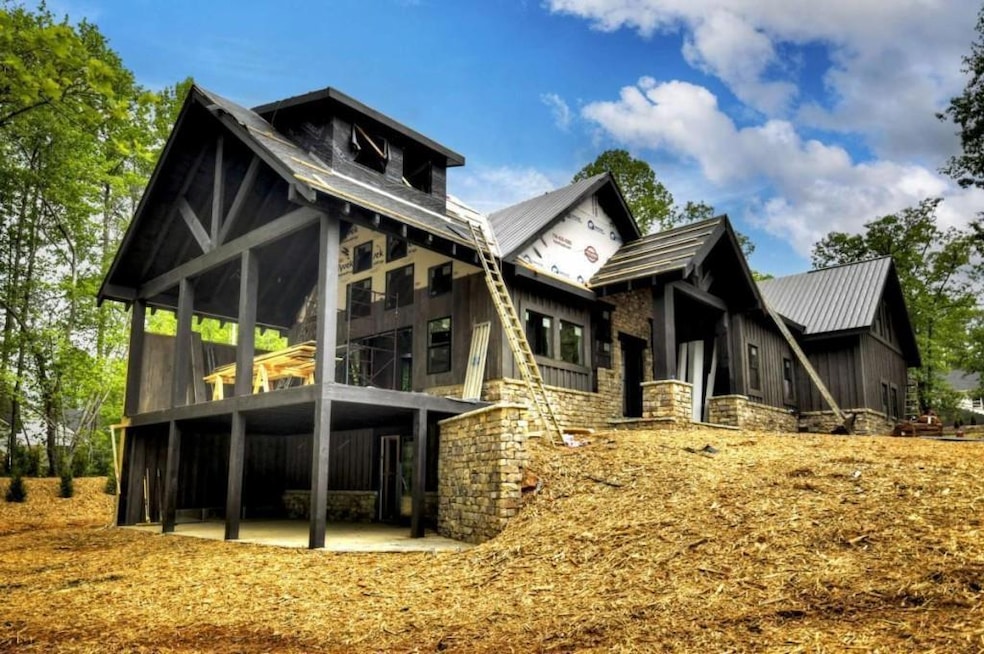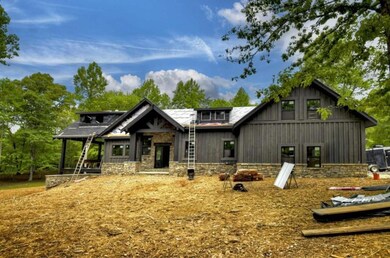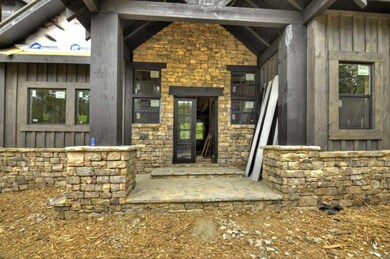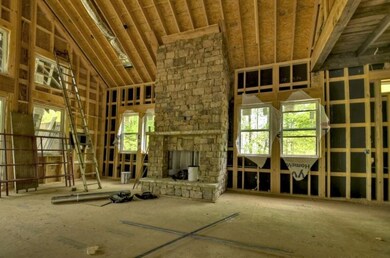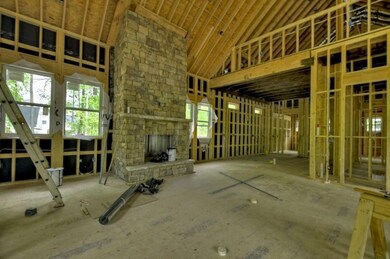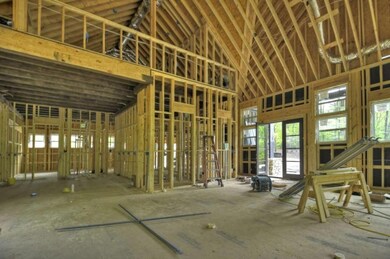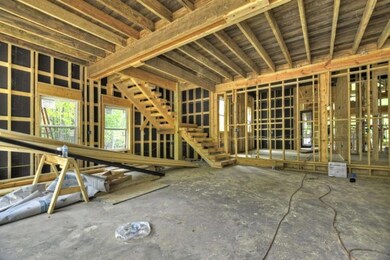
3 Fairview Ln Morganton, GA 30560
Estimated payment $9,906/month
Highlights
- Open-Concept Dining Room
- Gated Community
- Deck
- Home Theater
- View of Trees or Woods
- Contemporary Architecture
About This Home
Under construction and poised for completion near the end of June; discover an opportunity to call this bespoke mountain creation "home" now! Sprawling custom Keith Sumner Custom Homes Timber Lodge chalet boasts walls of glass, soaring cathedral ceilings, massive timber beams, custom masonry stone fireplaces, and an open-concept floor plan perfect for entertaining. Gourmet kitchen to be equipped with custom cabinetry, VIKING appliances, large chef's island, and designer lighting. Complete with four bedroom suites, a powder room, large additional loft, and attached two car garage. Walking distance to Lake Blue Ridge and located in sought-after Fairview gated community. Gentle laying lot makes for the perfect full-time or second home. Call today for an exclusive tour - don't wait for this gorgeous home to be complete!
Listing Agent
Mountain Sotheby's International Realty License #391447 Listed on: 05/09/2025
Home Details
Home Type
- Single Family
Year Built
- Built in 2025 | Under Construction
Lot Details
- 1.04 Acre Lot
- Property fronts a county road
- Level Lot
- Private Yard
- Garden
HOA Fees
- $83 Monthly HOA Fees
Parking
- 2 Car Garage
Home Design
- Contemporary Architecture
- Cabin
- Metal Roof
- Wood Siding
- Stone Siding
Interior Spaces
- 4,200 Sq Ft Home
- 3-Story Property
- Beamed Ceilings
- Cathedral Ceiling
- Ceiling Fan
- 2 Fireplaces
- Gas Log Fireplace
- Two Story Entrance Foyer
- Open-Concept Dining Room
- Home Theater
- Home Office
- Loft
- Bonus Room
- Views of Woods
- Finished Basement
- Basement Fills Entire Space Under The House
- Laundry on main level
Kitchen
- Open to Family Room
- Electric Range
- Microwave
- Dishwasher
- Kitchen Island
- Stone Countertops
Flooring
- Wood
- Concrete
Bedrooms and Bathrooms
- 4 Bedrooms | 1 Primary Bedroom on Main
- Dual Vanity Sinks in Primary Bathroom
- Separate Shower in Primary Bathroom
Outdoor Features
- Deck
- Covered patio or porch
- Outdoor Storage
Schools
- East Fannin Elementary School
- Fannin County Middle School
- Fannin County High School
Utilities
- Central Heating and Cooling System
- Septic Tank
- High Speed Internet
- Cable TV Available
Community Details
Overview
- Fairview At Morganton Subdivision
- Rental Restrictions
Security
- Gated Community
Map
Home Values in the Area
Average Home Value in this Area
Property History
| Date | Event | Price | Change | Sq Ft Price |
|---|---|---|---|---|
| 05/09/2025 05/09/25 | For Sale | $1,495,000 | -- | $356 / Sq Ft |
Similar Homes in Morganton, GA
Source: First Multiple Listing Service (FMLS)
MLS Number: 7577952
- 57 Fairview Ln
- 0 Loving Rd Unit 10491726
- 0 Loving Rd Unit 7552045
- Lot 14 Fairview Way
- 63 Loving Rd
- 160 Big Valley Dr
- 78 Neal Dr
- 78 Neal
- 255 Loving Rd
- 169 East St
- 219 Fairview Dr
- Lot 30 Fairview Dr
- lot 19 Fairview Dr
- 14 Fairview Dr
- 22 Fairview Dr
- lot 22 Fairview Dr
- 191 Barker Ln
- 173 Southern Cross Ct
- 12021 Old Highway 76
