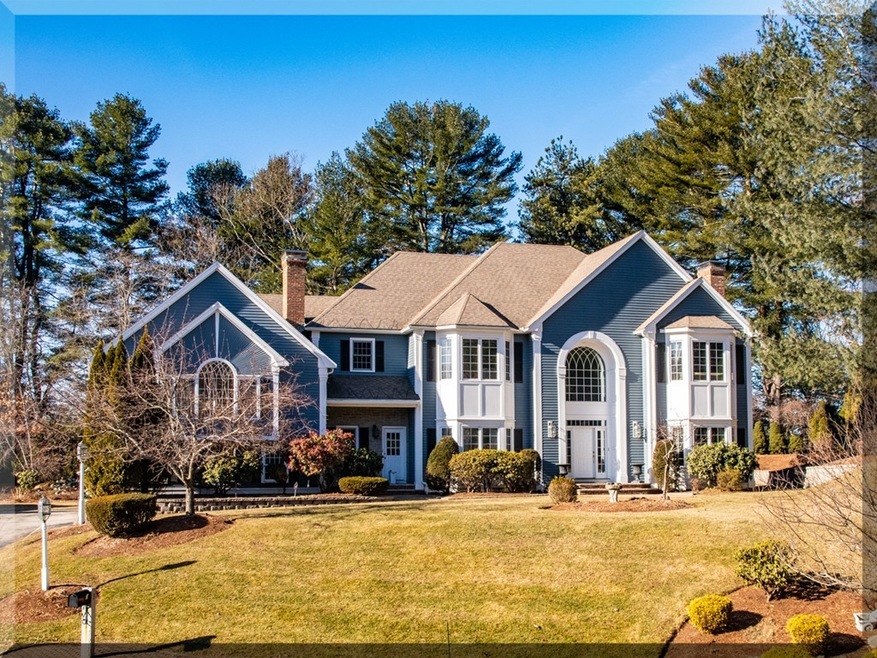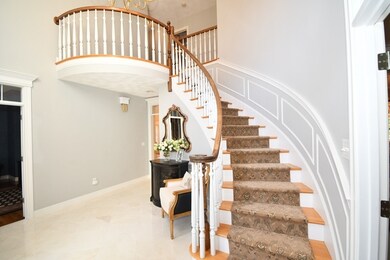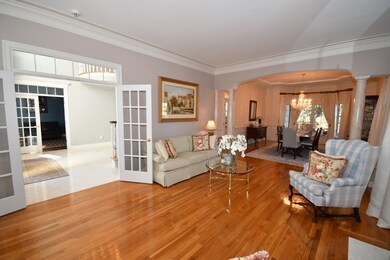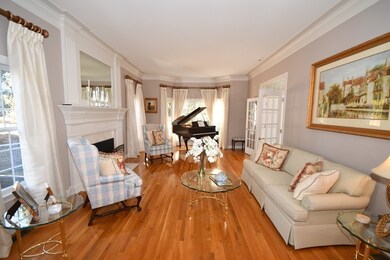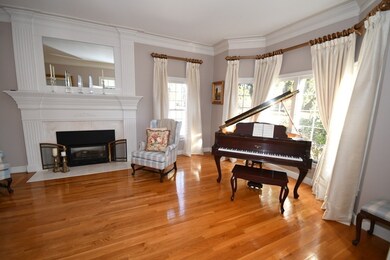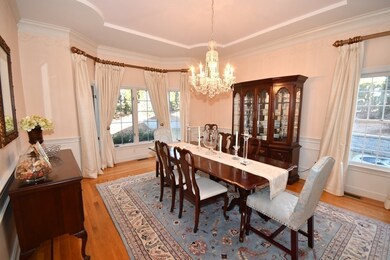
3 Farnham Cir Andover, MA 01810
Shawsheen Heights NeighborhoodHighlights
- Landscaped Professionally
- Wood Flooring
- Wine Refrigerator
- West Elementary School Rated A-
- Attic
- Patio
About This Home
As of August 2019Andover Country Club Area! PRESTIGIOUS! CONVENIENT! Bring everything & everyone. Big Rooms! Many Rooms! This exquisite home blends intelligent design with generous comforts! Spectacular 2 story grand marble entry with bridal staircase. Entertainer's dream in open living room & dining room combination with archway, columns, 2 walk in bay window areas, gas fireplace, french doors, & custom moldings. 35 foot eat-in kitchen with center island overlooks impressive family room with wood burning stone fireplace, sky high ceilings, new hardwood floor & easy access to exterior for summer entertaining with paver patio & outdoor fireplace. Additional step up great room off kitchen has private 5th bedroom & full bath, a perfect area to accommodate long term family visits. 4 out of the 5 bedrooms have full bathroom en-suite. Private 1st floor custom office. Bonus finished LL includes game room, play room, exercise room & full bath. RISE ABOVE IT ALL! VERY ELEGANT. VERY LIVABLE. YOUR PROUD NEW HOME!
Home Details
Home Type
- Single Family
Est. Annual Taxes
- $28,713
Year Built
- Built in 1998
Lot Details
- Year Round Access
- Stone Wall
- Landscaped Professionally
- Sprinkler System
- Property is zoned SRB
Parking
- 3 Car Garage
Interior Spaces
- Decorative Lighting
- Window Screens
- French Doors
- Attic
- Basement
Kitchen
- Built-In Oven
- Microwave
- Dishwasher
- Wine Refrigerator
Flooring
- Wood
- Wall to Wall Carpet
- Tile
Laundry
- Dryer
- Washer
Outdoor Features
- Patio
- Rain Gutters
Utilities
- Forced Air Heating and Cooling System
- Heating System Uses Gas
- Natural Gas Water Heater
- Private Sewer
Community Details
- Security Service
Listing and Financial Details
- Assessor Parcel Number M:00070 B:00012 L:0000E
Ownership History
Purchase Details
Home Financials for this Owner
Home Financials are based on the most recent Mortgage that was taken out on this home.Purchase Details
Home Financials for this Owner
Home Financials are based on the most recent Mortgage that was taken out on this home.Map
Similar Home in Andover, MA
Home Values in the Area
Average Home Value in this Area
Purchase History
| Date | Type | Sale Price | Title Company |
|---|---|---|---|
| Deed | $1,063,250 | -- | |
| Deed | $1,063,250 | -- | |
| Deed | $300,000 | -- | |
| Deed | $300,000 | -- |
Mortgage History
| Date | Status | Loan Amount | Loan Type |
|---|---|---|---|
| Open | $1,140,000 | Purchase Money Mortgage | |
| Closed | $1,140,000 | Purchase Money Mortgage | |
| Closed | $1,412,000 | Purchase Money Mortgage | |
| Closed | $400,000 | Purchase Money Mortgage | |
| Previous Owner | $750,000 | Purchase Money Mortgage |
Property History
| Date | Event | Price | Change | Sq Ft Price |
|---|---|---|---|---|
| 08/21/2019 08/21/19 | Sold | $1,425,000 | -4.7% | $213 / Sq Ft |
| 06/24/2019 06/24/19 | Pending | -- | -- | -- |
| 04/24/2019 04/24/19 | Price Changed | $1,495,000 | -5.1% | $223 / Sq Ft |
| 04/15/2019 04/15/19 | For Sale | $1,575,000 | 0.0% | $235 / Sq Ft |
| 04/09/2019 04/09/19 | Pending | -- | -- | -- |
| 01/30/2019 01/30/19 | For Sale | $1,575,000 | +8.6% | $235 / Sq Ft |
| 08/05/2015 08/05/15 | Sold | $1,450,000 | 0.0% | $217 / Sq Ft |
| 06/26/2015 06/26/15 | Pending | -- | -- | -- |
| 06/16/2015 06/16/15 | Off Market | $1,450,000 | -- | -- |
| 06/01/2015 06/01/15 | Price Changed | $1,575,000 | -8.7% | $235 / Sq Ft |
| 05/06/2015 05/06/15 | For Sale | $1,725,000 | -- | $258 / Sq Ft |
Tax History
| Year | Tax Paid | Tax Assessment Tax Assessment Total Assessment is a certain percentage of the fair market value that is determined by local assessors to be the total taxable value of land and additions on the property. | Land | Improvement |
|---|---|---|---|---|
| 2024 | $28,713 | $2,229,300 | $668,500 | $1,560,800 |
| 2023 | $27,256 | $1,995,300 | $571,300 | $1,424,000 |
| 2022 | $26,115 | $1,788,700 | $514,700 | $1,274,000 |
| 2021 | $25,239 | $1,650,700 | $468,000 | $1,182,700 |
| 2020 | $24,505 | $1,632,600 | $468,000 | $1,164,600 |
| 2019 | $24,098 | $1,578,100 | $436,100 | $1,142,000 |
| 2018 | $23,211 | $1,484,100 | $423,300 | $1,060,800 |
| 2017 | $22,360 | $1,473,000 | $415,100 | $1,057,900 |
| 2016 | $21,934 | $1,480,000 | $415,100 | $1,064,900 |
| 2015 | $21,383 | $1,428,400 | $415,100 | $1,013,300 |
Source: MLS Property Information Network (MLS PIN)
MLS Number: 72447368
APN: ANDO-000070-000012-E000000
- 9 Wescott Rd
- 3 Beacon St
- 13 Clubview Dr Unit 13
- 181 Lowell St
- 31 Bobby Jones Dr Unit 31
- 59 William St
- 57 William St
- 174 Beacon St
- 22 Swan Ln
- 14 Cassimere St
- 257 N Main St Unit 11
- 2 William St
- 9 Bateson Dr
- 11 Cuba St
- 60A Washington Park Dr Unit 3
- 15 Windemere Dr
- 2 Powder Mill Square Unit 2B
- 30 Riverina Rd
- 17 Barnard Rd
- 22 Windemere Dr
