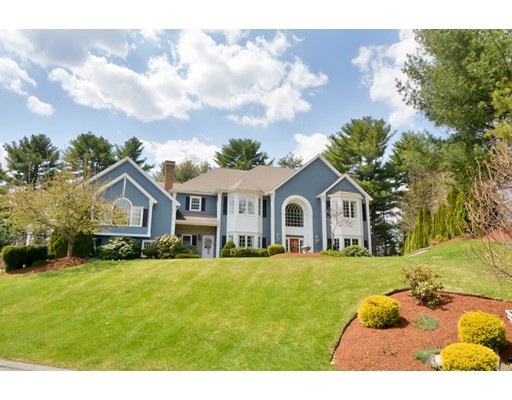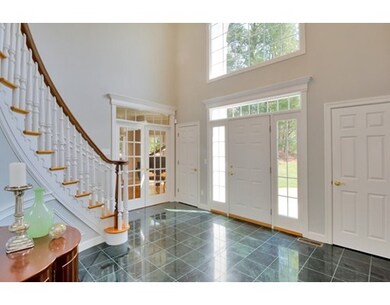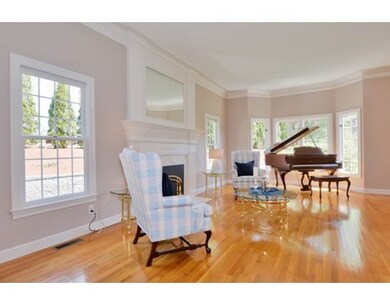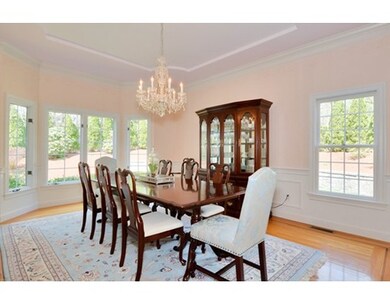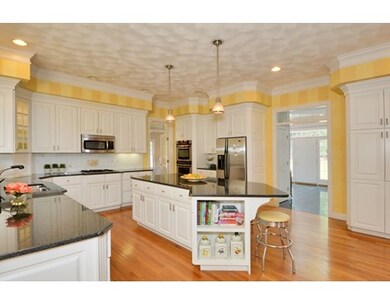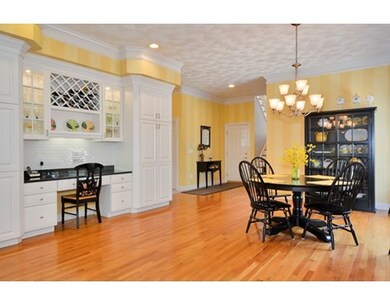
3 Farnham Cir Andover, MA 01810
Shawsheen Heights NeighborhoodAbout This Home
As of August 2019Sitting up high on a beautifully landscaped lot, this magnificent house is located on a cul-de-sac in the prestigious Andover Country Club area. This custom home built by Roger Richard features style, grace, quality and exceptional detail. You will fall in love the minute you enter the grand marble foyer with circular staircase and French doors leading into the bright formal living/dining room with gas fireplace. This home has it all- architectural details, hardwood floors throughout, wonderful natural light, open floor plan, massive stone fireplaces in the cathedral ceiling family room and great room, custom cherry cabinets in study, private guest suite, gourmet kitchen with upgraded cabinetry, SS appliances, granite counters, Jen-Air gas cooktop and wine cooler. Luxurious master suite has gas fireplace, spa bath with Jacuzzi and walk-in closet. Entertain or relax in your private backyard featuring a lovely brick patio with fire pit and waterfall! Call now for a private tour!
Ownership History
Purchase Details
Home Financials for this Owner
Home Financials are based on the most recent Mortgage that was taken out on this home.Purchase Details
Home Financials for this Owner
Home Financials are based on the most recent Mortgage that was taken out on this home.Map
Home Details
Home Type
Single Family
Est. Annual Taxes
$28,713
Year Built
1998
Lot Details
0
Listing Details
- Lot Description: Wooded, Paved Drive, Gentle Slope
- Other Agent: 2.50
- Special Features: None
- Property Sub Type: Detached
- Year Built: 1998
Interior Features
- Appliances: Wall Oven, Dishwasher, Countertop Range, Refrigerator, Refrigerator - Wine Storage, Vacuum System
- Fireplaces: 4
- Has Basement: Yes
- Fireplaces: 4
- Primary Bathroom: Yes
- Number of Rooms: 10
- Amenities: Swimming Pool, Tennis Court, Golf Course, Highway Access
- Electric: 110 Volts, 220 Volts, Circuit Breakers, 200 Amps
- Energy: Insulated Windows, Insulated Doors, Storm Doors, Prog. Thermostat
- Flooring: Tile, Wall to Wall Carpet, Marble, Hardwood, Wood Laminate
- Insulation: Full, Fiberglass
- Interior Amenities: Central Vacuum, Security System, Cable Available, Wetbar, Intercom, Walk-up Attic, French Doors, Wired for Surround Sound
- Basement: Full, Finished, Interior Access, Garage Access, Bulkhead, Concrete Floor
- Bedroom 2: Second Floor, 17X13
- Bedroom 3: Second Floor, 13X13
- Bedroom 4: Second Floor, 15X12
- Bedroom 5: Second Floor, 16X12
- Bathroom #1: First Floor, 10X6
- Bathroom #2: Second Floor, 14X14
- Bathroom #3: Second Floor, 13X10
- Kitchen: First Floor, 35X17
- Laundry Room: First Floor, 10X8
- Living Room: First Floor, 23X14
- Master Bedroom: Second Floor, 28X14
- Master Bedroom Description: Fireplace, Ceiling Fan(s), Ceiling - Coffered, Closet - Linen, Closet - Walk-in, Flooring - Wall to Wall Carpet, Window(s) - Bay/Bow/Box
- Dining Room: First Floor, 17X14
- Family Room: First Floor, 27X24
Exterior Features
- Roof: Asphalt/Fiberglass Shingles
- Construction: Frame
- Exterior: Clapboard
- Exterior Features: Porch, Patio, Gutters, Professional Landscaping, Sprinkler System, Decorative Lighting, Invisible Fence, Stone Wall
- Foundation: Poured Concrete
Garage/Parking
- Garage Parking: Attached, Under, Garage Door Opener
- Garage Spaces: 3
- Parking: Off-Street
- Parking Spaces: 6
Utilities
- Cooling: Central Air
- Heating: Forced Air, Gas
- Cooling Zones: 3
- Heat Zones: 3
- Hot Water: Natural Gas
- Utility Connections: for Gas Range, for Electric Oven, for Electric Dryer, Washer Hookup, Icemaker Connection
Schools
- Elementary School: West Elementary
- Middle School: West Middle
- High School: Andover High
Lot Info
- Assessor Parcel Number: M:00070 B:00012 L:0000E
Similar Home in Andover, MA
Home Values in the Area
Average Home Value in this Area
Purchase History
| Date | Type | Sale Price | Title Company |
|---|---|---|---|
| Deed | $1,063,250 | -- | |
| Deed | $1,063,250 | -- | |
| Deed | $300,000 | -- | |
| Deed | $300,000 | -- |
Mortgage History
| Date | Status | Loan Amount | Loan Type |
|---|---|---|---|
| Open | $1,140,000 | Purchase Money Mortgage | |
| Closed | $1,140,000 | Purchase Money Mortgage | |
| Closed | $1,412,000 | Purchase Money Mortgage | |
| Closed | $400,000 | Purchase Money Mortgage | |
| Previous Owner | $750,000 | Purchase Money Mortgage |
Property History
| Date | Event | Price | Change | Sq Ft Price |
|---|---|---|---|---|
| 08/21/2019 08/21/19 | Sold | $1,425,000 | -4.7% | $213 / Sq Ft |
| 06/24/2019 06/24/19 | Pending | -- | -- | -- |
| 04/24/2019 04/24/19 | Price Changed | $1,495,000 | -5.1% | $223 / Sq Ft |
| 04/15/2019 04/15/19 | For Sale | $1,575,000 | 0.0% | $235 / Sq Ft |
| 04/09/2019 04/09/19 | Pending | -- | -- | -- |
| 01/30/2019 01/30/19 | For Sale | $1,575,000 | +8.6% | $235 / Sq Ft |
| 08/05/2015 08/05/15 | Sold | $1,450,000 | 0.0% | $217 / Sq Ft |
| 06/26/2015 06/26/15 | Pending | -- | -- | -- |
| 06/16/2015 06/16/15 | Off Market | $1,450,000 | -- | -- |
| 06/01/2015 06/01/15 | Price Changed | $1,575,000 | -8.7% | $235 / Sq Ft |
| 05/06/2015 05/06/15 | For Sale | $1,725,000 | -- | $258 / Sq Ft |
Tax History
| Year | Tax Paid | Tax Assessment Tax Assessment Total Assessment is a certain percentage of the fair market value that is determined by local assessors to be the total taxable value of land and additions on the property. | Land | Improvement |
|---|---|---|---|---|
| 2024 | $28,713 | $2,229,300 | $668,500 | $1,560,800 |
| 2023 | $27,256 | $1,995,300 | $571,300 | $1,424,000 |
| 2022 | $26,115 | $1,788,700 | $514,700 | $1,274,000 |
| 2021 | $25,239 | $1,650,700 | $468,000 | $1,182,700 |
| 2020 | $24,505 | $1,632,600 | $468,000 | $1,164,600 |
| 2019 | $24,098 | $1,578,100 | $436,100 | $1,142,000 |
| 2018 | $23,211 | $1,484,100 | $423,300 | $1,060,800 |
| 2017 | $22,360 | $1,473,000 | $415,100 | $1,057,900 |
| 2016 | $21,934 | $1,480,000 | $415,100 | $1,064,900 |
| 2015 | $21,383 | $1,428,400 | $415,100 | $1,013,300 |
Source: MLS Property Information Network (MLS PIN)
MLS Number: 71831437
APN: ANDO-000070-000012-E000000
- 3 Beacon St
- 13 Clubview Dr Unit 13
- 31 Bobby Jones Dr Unit 31
- 57 William St
- 174 Beacon St
- 22 Swan Ln
- 14 Cassimere St
- 257 N Main St Unit 11
- 2 William St
- 11 Cuba St
- 60A Washington Park Dr Unit 3
- 15 Windemere Dr
- 2 Powder Mill Square Unit 2B
- 30 Riverina Rd
- 30 Washington Park Dr Unit 2
- 1 Carisbrooke St
- 10 Lorenzo Rd
- 112 Argilla Rd
- 75 Essex St
- 22 Railroad St Unit 115
