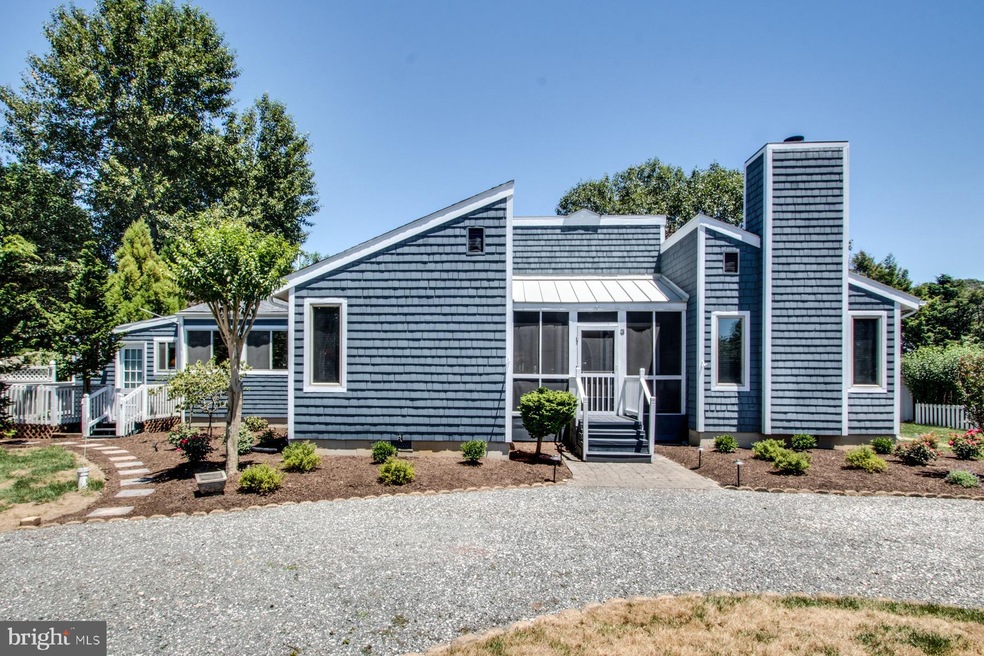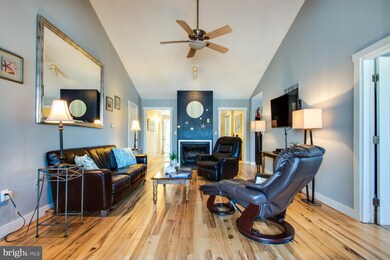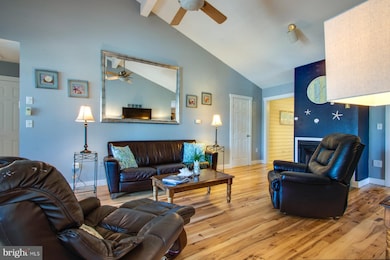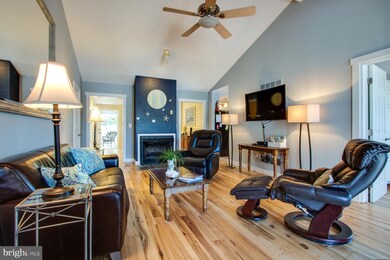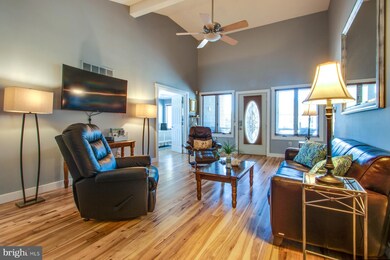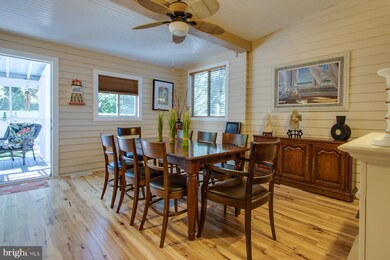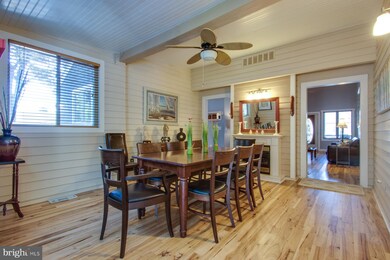
3 Futcher Dr Rehoboth Beach, DE 19971
Estimated Value: $685,893 - $894,000
Highlights
- Waterfall on Lot
- Coastal Architecture
- Vaulted Ceiling
- Rehoboth Elementary School Rated A
- Deck
- Wood Flooring
About This Home
As of August 2019Under Contract in 72 Hours. EAST OF RT. 1 - NO HOA Fees! Room for a pool. Bike to the beach! Beautiful natural pine hardwood floors span the entire home. 4 fireplaces (2 gas & 2 wood burning). 4 bedrooms / 2.5 baths. Master suite features a private new bath. A powder room was recently added. Living room features a vaulted ceiling & fireplace. The separate dining room features cedar walls and fireplace. Relax in the tranquil fully fenced and private backyard. Enjoy multi level decks, shade trees, stocked Koi pond and there is plenty of room for a pool. Refresh after the beach in the outdoor shower. Back inside you'll enjoy entertaining guests in the bar room with fireplace or step out the sliders to the private deck area on this side of the home. Two outdoor sheds provide plenty of storage. Recent upgrades include a new whole house water treatment system for your private well. No water utility bills! New washer in the large laundry room. Enjoy NO HOA fees, East of Rt. 1 & room for private pool. This property won't last long. Recent sale in Henlopen Keys sold in 5 days at full asking price. Call today!
Last Agent to Sell the Property
Monument Sotheby's International Realty License #RS-0017798 Listed on: 07/04/2019

Last Buyer's Agent
Lee Ann Wilkinson
BHHS HomeServices Gallo Realty
Home Details
Home Type
- Single Family
Est. Annual Taxes
- $1,192
Year Built
- Built in 1985
Lot Details
- 0.3 Acre Lot
- Lot Dimensions are 100.00 x 130.00
- Picket Fence
- Privacy Fence
- Wood Fence
- Landscaped
- Level Lot
- Sprinkler System
- Back Yard Fenced and Front Yard
Home Design
- Coastal Architecture
- Contemporary Architecture
- Frame Construction
- Architectural Shingle Roof
- Aluminum Siding
Interior Spaces
- 2,367 Sq Ft Home
- Property has 1 Level
- Bar
- Wood Ceilings
- Vaulted Ceiling
- Ceiling Fan
- 4 Fireplaces
- Wood Burning Fireplace
- Fireplace Mantel
- Gas Fireplace
- Double Pane Windows
- Window Treatments
- Window Screens
- Living Room
- Formal Dining Room
- Game Room
- Screened Porch
- Wood Flooring
- Crawl Space
Kitchen
- Breakfast Area or Nook
- Eat-In Kitchen
- Electric Oven or Range
- Dishwasher
- Stainless Steel Appliances
- Disposal
Bedrooms and Bathrooms
- 4 Main Level Bedrooms
- En-Suite Bathroom
Laundry
- Laundry Room
- Laundry on main level
- Electric Dryer
- Washer
Parking
- 8 Open Parking Spaces
- 8 Parking Spaces
- Circular Driveway
- Gravel Driveway
- Off-Street Parking
Accessible Home Design
- More Than Two Accessible Exits
Outdoor Features
- Outdoor Shower
- Deck
- Screened Patio
- Waterfall on Lot
- Exterior Lighting
- Shed
- Outbuilding
Utilities
- Forced Air Heating and Cooling System
- Heat Pump System
- 200+ Amp Service
- Water Treatment System
- 60 Gallon+ Electric Water Heater
- Well
- Water Conditioner is Owned
Community Details
- No Home Owners Association
- Henlopen Keys Subdivision
Listing and Financial Details
- Tax Lot 17
- Assessor Parcel Number 334-13.00-774.00
Ownership History
Purchase Details
Home Financials for this Owner
Home Financials are based on the most recent Mortgage that was taken out on this home.Purchase Details
Purchase Details
Similar Homes in Rehoboth Beach, DE
Home Values in the Area
Average Home Value in this Area
Purchase History
| Date | Buyer | Sale Price | Title Company |
|---|---|---|---|
| Keup Kenneth C | $469,000 | -- | |
| Tran Kimanh | $374,000 | None Available | |
| Neenan Joseph A | $209,000 | -- |
Mortgage History
| Date | Status | Borrower | Loan Amount |
|---|---|---|---|
| Open | Keup Deborah A | $223,000 | |
| Open | Keup Kenneth C | $375,200 |
Property History
| Date | Event | Price | Change | Sq Ft Price |
|---|---|---|---|---|
| 08/28/2019 08/28/19 | Sold | $469,000 | 0.0% | $198 / Sq Ft |
| 07/07/2019 07/07/19 | Pending | -- | -- | -- |
| 07/04/2019 07/04/19 | For Sale | $469,000 | -- | $198 / Sq Ft |
Tax History Compared to Growth
Tax History
| Year | Tax Paid | Tax Assessment Tax Assessment Total Assessment is a certain percentage of the fair market value that is determined by local assessors to be the total taxable value of land and additions on the property. | Land | Improvement |
|---|---|---|---|---|
| 2024 | $1,338 | $27,150 | $3,000 | $24,150 |
| 2023 | $1,337 | $27,150 | $3,000 | $24,150 |
| 2022 | $1,290 | $27,150 | $3,000 | $24,150 |
| 2021 | $1,279 | $27,150 | $3,000 | $24,150 |
| 2020 | $1,275 | $27,150 | $3,000 | $24,150 |
| 2019 | $1,277 | $27,150 | $3,000 | $24,150 |
| 2018 | $1,192 | $27,150 | $0 | $0 |
| 2017 | $1,142 | $27,150 | $0 | $0 |
| 2016 | $1,085 | $27,150 | $0 | $0 |
| 2015 | $1,036 | $27,150 | $0 | $0 |
| 2014 | $1,029 | $27,150 | $0 | $0 |
Agents Affiliated with this Home
-
Paul Maltaghati

Seller's Agent in 2019
Paul Maltaghati
OCEAN ATLANTIC SOTHEBYS
(302) 430-3543
22 in this area
263 Total Sales
-
L
Buyer's Agent in 2019
Lee Ann Wilkinson
BHHS HomeServices Gallo Realty
-
DANE BAICH

Buyer Co-Listing Agent in 2019
DANE BAICH
BHHS PenFed (actual)
(302) 588-9278
5 in this area
18 Total Sales
Map
Source: Bright MLS
MLS Number: DESU143698
APN: 334-13.00-774.00
- 37685 Ulster Dr Unit 11
- 19708 Chelmer Dr Unit V8
- 37696 Ulster Dr Unit 8
- 37696 Ulster Dr Unit R11
- 41259 Gloucester Dr
- 4 S Lake Terrace
- 19771 Duffy St
- 7 Thompson Ct
- 19751 Duffy St
- 9 Glade Farm Dr
- 123 Glade Cir W
- 19994 Sandy Bottom Cir Unit 8105
- 37077 Turnstone Cir Unit 31
- 19914 Ames Dr
- 37162 Burton Ave
- 54 Eleanor Lee Ln E
- 20 Nell Loop Unit 17
- Lot 16 Burton Ave
- 19899 Ames Dr Unit 134
- 19967 Sandy Bottom Cir Unit 103
