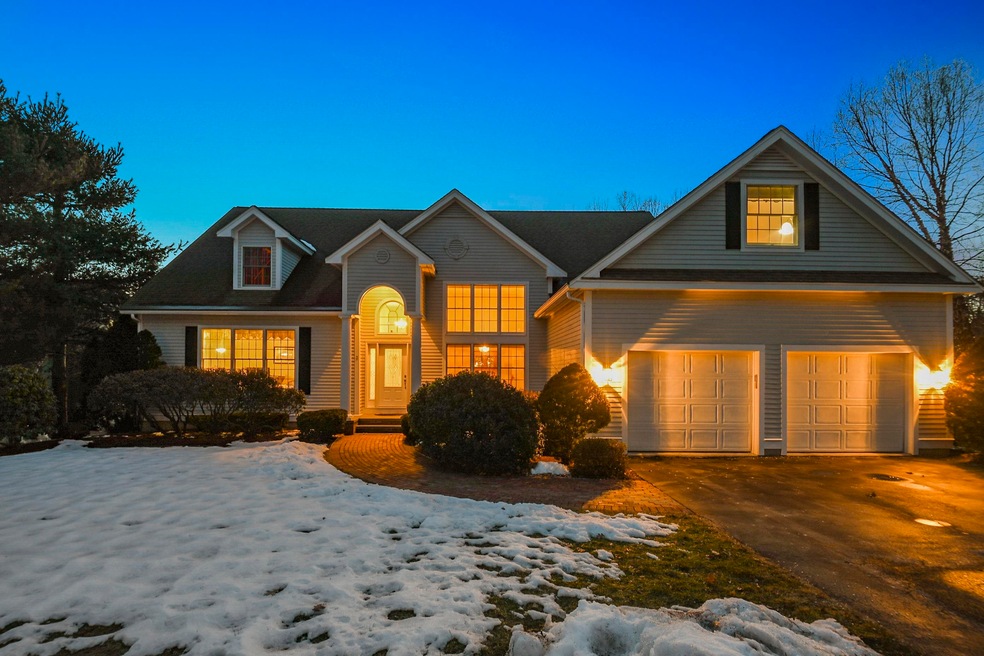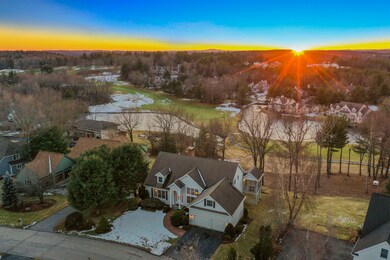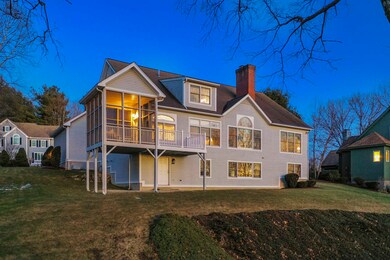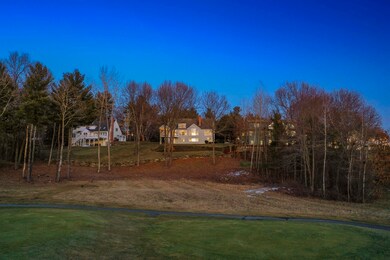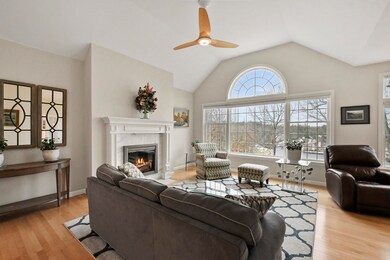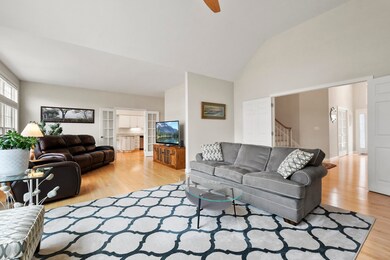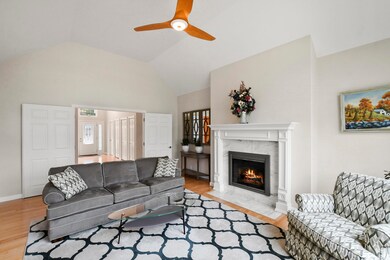
3 Gilboa Ln Unit U422 Nashua, NH 03062
Southwest Nashua NeighborhoodHighlights
- Colonial Architecture
- Wooded Lot
- Wood Flooring
- Deck
- Vaulted Ceiling
- Screened Porch
About This Home
As of March 2023Enter inside this pristine colonial situated on beautifully landscaped grounds & prepare to be amazed with all it has to offer! The sun-drenched living room offers gleaming HW floors, a Gas fireplace insert accented by tile & large picture windows that showcase the beautiful views of the 3rd tee box & fairway of Sky Meadow Country Club. Glass French doors lead you from the LR to the cabinet packed kitchen – a place you will love to cook in, featuring white cabinets, recessed lighting, SS appliances, pantry & breakfast bar. Entertain dinner guests in the formal DR where windows meet the cathedral ceiling to show off the gorgeous views. The Primary Bed is conveniently located on the 1st floor offering a large picture window w/ a view of the pond, walk-in closet & remodeled spacious bath with a walk-in tiled shower, 2 separate vanities & a jetted soaking tub w/ a heated head rest. A laundry room, a 1/2 bath & 4th BR – that could be a home office complete this level. Head to the 2nd floor where you will find 2 add'l beds, full bath & bonus room. Your new home has an abundance of closet space, central air, a walk-out basement with high ceilings & a 2 car attached garage connecting to the house through a mud room. Enjoy your morning coffee or relax after a long day in the screened in porch – a place where you can be outdoors, but yet be covered from the elements of New England weather. Tucked away, yet close to shopping, restaurants & major routes. This luxurious house is THE one!!
Last Agent to Sell the Property
Lamacchia Realty, Inc. License #054680 Listed on: 02/10/2023

Home Details
Home Type
- Single Family
Est. Annual Taxes
- $14,668
Year Built
- Built in 1998
Lot Details
- 0.43 Acre Lot
- Cul-De-Sac
- Landscaped
- Lot Sloped Up
- Sprinkler System
- Wooded Lot
- Property is zoned R40
HOA Fees
- $200 Monthly HOA Fees
Parking
- 2 Car Direct Access Garage
- Driveway
Home Design
- Colonial Architecture
- Concrete Foundation
- Wood Frame Construction
- Shingle Roof
- Wood Siding
Interior Spaces
- 2-Story Property
- Vaulted Ceiling
- Ceiling Fan
- Gas Fireplace
- Double Pane Windows
- Blinds
- Dining Area
- Screened Porch
- Storage
- Home Security System
Flooring
- Wood
- Concrete
- Tile
Bedrooms and Bathrooms
- 4 Bedrooms
- Walk-In Closet
Laundry
- Laundry on main level
- Washer and Dryer Hookup
Unfinished Basement
- Walk-Out Basement
- Connecting Stairway
- Interior and Exterior Basement Entry
- Basement Storage
Outdoor Features
- Deck
- Outdoor Storage
Utilities
- Forced Air Zoned Heating and Cooling System
- Dehumidifier
- Heating System Uses Natural Gas
- 200+ Amp Service
- Power Generator
- Natural Gas Water Heater
Community Details
- Association fees include trash, condo fee
- Sky Meadow Subdivision
Listing and Financial Details
- Exclusions: Kitchen counter bar stools included in sale. Furnishings negotiable.
- Tax Lot 02419
Ownership History
Purchase Details
Purchase Details
Home Financials for this Owner
Home Financials are based on the most recent Mortgage that was taken out on this home.Purchase Details
Home Financials for this Owner
Home Financials are based on the most recent Mortgage that was taken out on this home.Purchase Details
Similar Homes in Nashua, NH
Home Values in the Area
Average Home Value in this Area
Purchase History
| Date | Type | Sale Price | Title Company |
|---|---|---|---|
| Quit Claim Deed | -- | None Available | |
| Quit Claim Deed | -- | None Available | |
| Warranty Deed | -- | None Available | |
| Warranty Deed | -- | None Available | |
| Warranty Deed | -- | None Available | |
| Warranty Deed | $1,200,000 | None Available | |
| Warranty Deed | $1,200,000 | None Available | |
| Warranty Deed | $1,200,000 | None Available | |
| Warranty Deed | -- | -- | |
| Warranty Deed | -- | -- | |
| Warranty Deed | -- | -- |
Mortgage History
| Date | Status | Loan Amount | Loan Type |
|---|---|---|---|
| Previous Owner | $800,000 | Adjustable Rate Mortgage/ARM |
Property History
| Date | Event | Price | Change | Sq Ft Price |
|---|---|---|---|---|
| 03/13/2023 03/13/23 | Sold | $1,200,000 | +6.7% | $370 / Sq Ft |
| 02/13/2023 02/13/23 | Pending | -- | -- | -- |
| 02/10/2023 02/10/23 | For Sale | $1,125,000 | +66.7% | $347 / Sq Ft |
| 07/17/2015 07/17/15 | Sold | $675,000 | -1.5% | $206 / Sq Ft |
| 03/30/2015 03/30/15 | Pending | -- | -- | -- |
| 03/23/2015 03/23/15 | For Sale | $685,399 | -- | $209 / Sq Ft |
Tax History Compared to Growth
Tax History
| Year | Tax Paid | Tax Assessment Tax Assessment Total Assessment is a certain percentage of the fair market value that is determined by local assessors to be the total taxable value of land and additions on the property. | Land | Improvement |
|---|---|---|---|---|
| 2023 | $17,787 | $975,700 | $144,600 | $831,100 |
| 2022 | $17,631 | $975,700 | $144,600 | $831,100 |
| 2021 | $14,668 | $631,700 | $202,500 | $429,200 |
| 2020 | $14,283 | $631,700 | $202,500 | $429,200 |
| 2019 | $13,746 | $631,700 | $202,500 | $429,200 |
| 2018 | $13,398 | $631,700 | $202,500 | $429,200 |
| 2017 | $15,007 | $581,900 | $187,500 | $394,400 |
| 2016 | $14,588 | $581,900 | $187,500 | $394,400 |
| 2015 | $14,274 | $581,900 | $187,500 | $394,400 |
| 2014 | $13,995 | $581,900 | $187,500 | $394,400 |
Agents Affiliated with this Home
-
Angela Harkins

Seller's Agent in 2023
Angela Harkins
Lamacchia Realty, Inc.
(978) 930-3300
13 in this area
180 Total Sales
-
Lisa Gray

Buyer's Agent in 2023
Lisa Gray
Lamacchia Realty, Inc.
(978) 427-2305
5 in this area
72 Total Sales
-
T
Seller's Agent in 2015
Todd Siegel
MMLS Assoc.-Inactive Member
-
N
Buyer's Agent in 2015
Non-Member Mls Agent
Map
Source: PrimeMLS
MLS Number: 4942953
APN: NASH-000000-002419-000422B
- 38 Georgetown Dr
- 57 Green Heron Ln Unit U65
- 12 Mountain Laurels Dr Unit 402
- 12 Mountain Laurels Dr Unit 407
- 16 Mountain Laurels Dr Unit 402
- 14 Mountain Laurels Dr Unit 301
- 58 Hawthorne Village Rd Unit U419
- 75 Cadogan Way Unit UW243
- 473 High St
- 4 Doucet Ave Unit The Scout
- 58 Wilderness Dr
- 52 Wilderness Dr
- 75 Wilderness Dr
- 65 Wilderness Dr
- 71 Wilderness Dr Unit The Eagle
- 50 Wilderness Dr
- 46 Wilderness Dr
- 48 Wilderness Dr Unit The Star
- 63 Wilderness Dr Unit Derby 2
- 7 Doucet Ave
