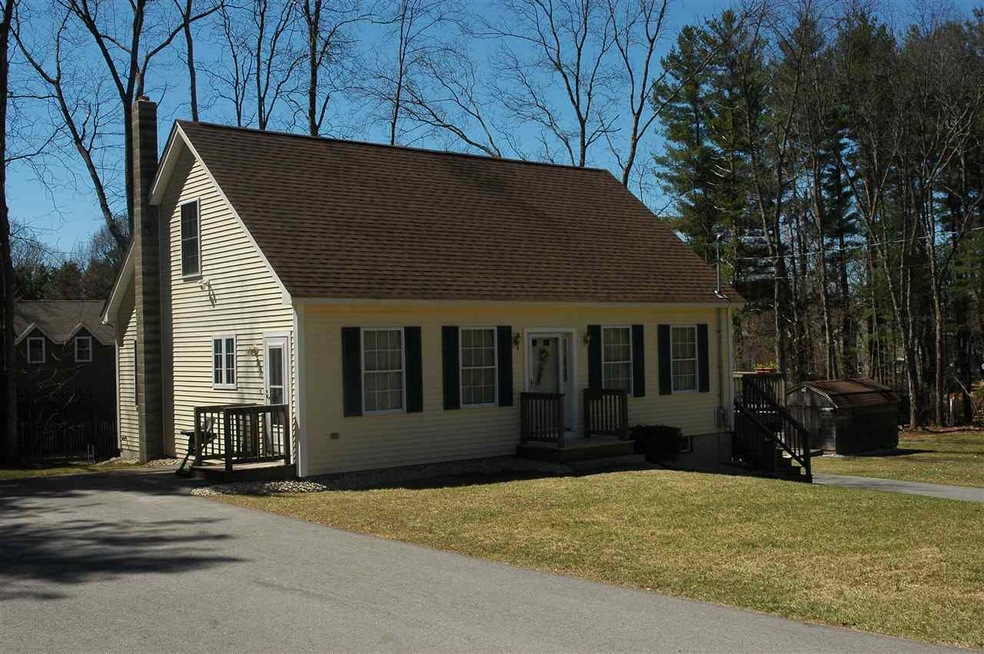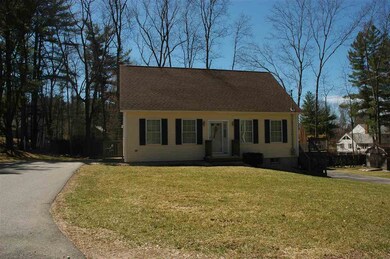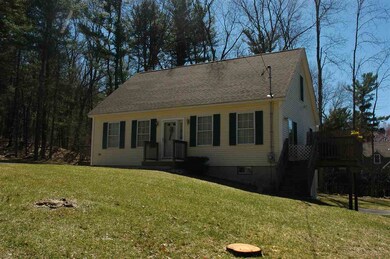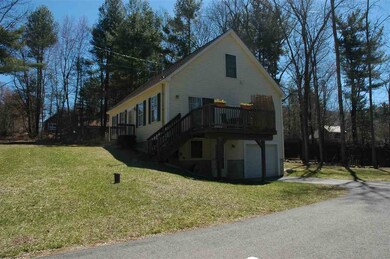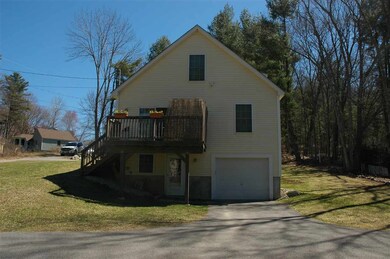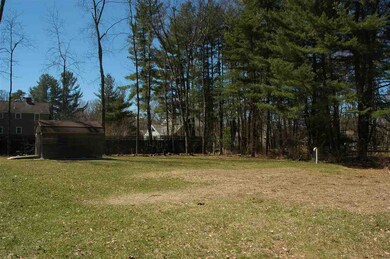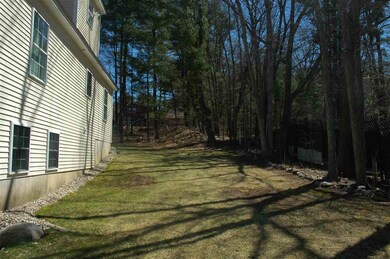
3 Glendale Cir Plaistow, NH 03865
Highlights
- Cape Cod Architecture
- Landscaped
- 1 Car Garage
- Wood Flooring
About This Home
As of May 2019Don't Passover this one! Beautiful 2 bedroom Cape in desirable location! First floor features an eat-in kitchen, living room, bedroom, den and 3/4 bath. The recently finished 2nd floor features the master bedroom, full bathroom, large walk-in closet, and a spare room. Hardwood floors throughout, first floor laundry, 2 driveways for plenty of parking, a 1 car garage under, and a good-sized yard with a shed for storage. The walkout lower level is partially finished, featuring a family room and 3/4 bath. Quick closing possible, make your appointment today!
Last Agent to Sell the Property
Evan Butler
Century 21 North East License #068447 Listed on: 04/18/2019

Home Details
Home Type
- Single Family
Est. Annual Taxes
- $5,430
Year Built
- Built in 2008
Lot Details
- 0.52 Acre Lot
- Landscaped
- Lot Sloped Up
- Property is zoned MDR
Parking
- 1 Car Garage
Home Design
- Cape Cod Architecture
- Poured Concrete
- Wood Frame Construction
- Architectural Shingle Roof
- Vinyl Siding
Interior Spaces
- 1,649 Sq Ft Home
- 1.5-Story Property
- Wood Flooring
- Partially Finished Basement
- Walk-Out Basement
Kitchen
- Electric Range
- <<microwave>>
Bedrooms and Bathrooms
- 2 Bedrooms
Schools
- Pollard Elementary School
- Timberlane Regional Middle School
- Timberlane Regional High Sch
Utilities
- Heating System Uses Oil
- 200+ Amp Service
- Private Water Source
- Drilled Well
- Electric Water Heater
- Septic Tank
- Private Sewer
- Leach Field
Listing and Financial Details
- Legal Lot and Block 051 / 39
Ownership History
Purchase Details
Home Financials for this Owner
Home Financials are based on the most recent Mortgage that was taken out on this home.Purchase Details
Home Financials for this Owner
Home Financials are based on the most recent Mortgage that was taken out on this home.Purchase Details
Home Financials for this Owner
Home Financials are based on the most recent Mortgage that was taken out on this home.Similar Home in Plaistow, NH
Home Values in the Area
Average Home Value in this Area
Purchase History
| Date | Type | Sale Price | Title Company |
|---|---|---|---|
| Warranty Deed | $350,000 | -- | |
| Warranty Deed | $350,000 | -- | |
| Warranty Deed | $202,000 | -- | |
| Warranty Deed | $202,000 | -- | |
| Warranty Deed | $200,000 | -- | |
| Warranty Deed | $200,000 | -- |
Mortgage History
| Date | Status | Loan Amount | Loan Type |
|---|---|---|---|
| Open | $35,000 | Credit Line Revolving | |
| Open | $307,000 | Stand Alone Refi Refinance Of Original Loan | |
| Closed | $17,000 | Credit Line Revolving | |
| Closed | $295,000 | Stand Alone Refi Refinance Of Original Loan | |
| Closed | $280,000 | Purchase Money Mortgage | |
| Previous Owner | $35,000 | Unknown | |
| Previous Owner | $192,850 | No Value Available |
Property History
| Date | Event | Price | Change | Sq Ft Price |
|---|---|---|---|---|
| 05/30/2019 05/30/19 | Sold | $350,000 | 0.0% | $212 / Sq Ft |
| 04/20/2019 04/20/19 | Pending | -- | -- | -- |
| 04/18/2019 04/18/19 | For Sale | $349,900 | +73.2% | $212 / Sq Ft |
| 09/27/2013 09/27/13 | Sold | $202,000 | +6.4% | $190 / Sq Ft |
| 09/13/2013 09/13/13 | Pending | -- | -- | -- |
| 08/28/2013 08/28/13 | For Sale | $189,900 | -- | $178 / Sq Ft |
Tax History Compared to Growth
Tax History
| Year | Tax Paid | Tax Assessment Tax Assessment Total Assessment is a certain percentage of the fair market value that is determined by local assessors to be the total taxable value of land and additions on the property. | Land | Improvement |
|---|---|---|---|---|
| 2024 | $8,259 | $398,600 | $134,900 | $263,700 |
| 2023 | $8,603 | $385,100 | $134,900 | $250,200 |
| 2022 | $7,321 | $385,100 | $134,900 | $250,200 |
| 2021 | $7,301 | $385,100 | $134,900 | $250,200 |
| 2020 | $6,201 | $286,410 | $105,810 | $180,600 |
| 2019 | $6,103 | $286,410 | $105,810 | $180,600 |
| 2018 | $5,430 | $220,830 | $89,530 | $131,300 |
| 2017 | $5,284 | $220,530 | $89,530 | $131,000 |
| 2016 | $4,962 | $220,530 | $89,530 | $131,000 |
| 2015 | $5,378 | $222,580 | $109,580 | $113,000 |
| 2014 | $4,821 | $191,840 | $92,340 | $99,500 |
| 2011 | $4,674 | $189,140 | $92,340 | $96,800 |
Agents Affiliated with this Home
-
E
Seller's Agent in 2019
Evan Butler
Century 21 North East
-
Ron Butler

Seller Co-Listing Agent in 2019
Ron Butler
Century 21 North East
(603) 952-4652
43 Total Sales
-
Tara Donahue Scott

Buyer's Agent in 2019
Tara Donahue Scott
Keller Williams Realty Evolution
(978) 360-9471
54 Total Sales
-
J
Seller's Agent in 2013
Jeanne Stalker
Coco, Early & Associates/Bridge Realty
-
Susan Penta

Buyer's Agent in 2013
Susan Penta
EXP Realty
(603) 321-0497
1 in this area
24 Total Sales
Map
Source: PrimeMLS
MLS Number: 4746233
APN: PLSW-000039-000051
- 106 Willard Way
- 108 Main St Unit B
- 54 Westville Rd Unit 3
- 48 Westville Rd Unit 2
- 68 Forrest St Unit 6D
- 34 Bel's Way
- 3 Elm St
- 6 Elm St
- 44 Stephen C Savage Way Unit 10
- 44 Stephen C Savage Way Unit 12
- 17 North Ave
- 2 Mankill Brook Rd
- 23 Tulip Cir Unit 7
- 3 Rolling Hill Ave
- 11 Palmer Ave
- 168 Main St
- 42 Brickett Hill Cir Unit 42
- 44 Brickett Hill Cir Unit 44
- 50 Overlook Dr
- 42 Plaistow Rd
