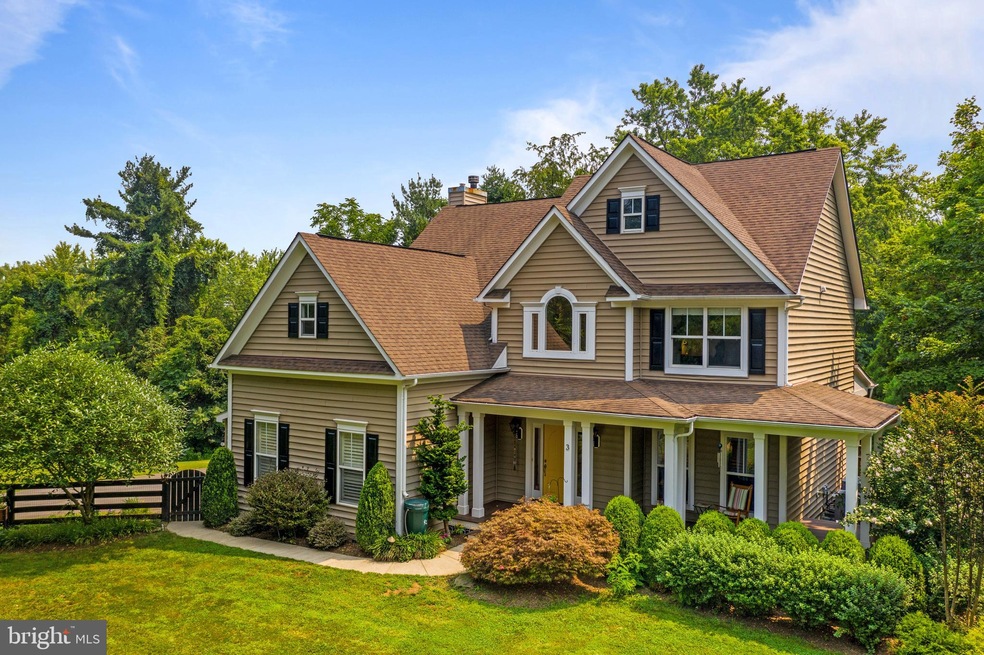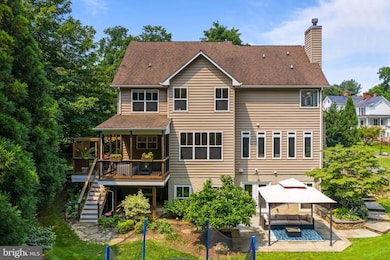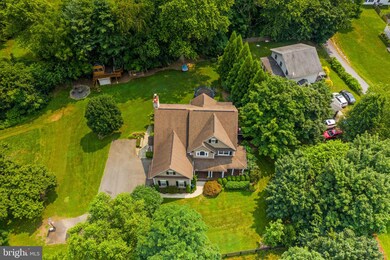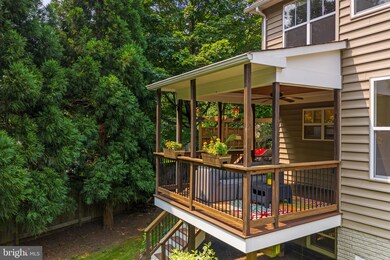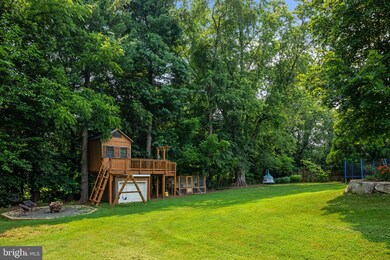
3 Harmon Lodge Way Round Hill, VA 20141
Estimated Value: $819,000 - $993,000
Highlights
- Eat-In Gourmet Kitchen
- Scenic Views
- Colonial Architecture
- Round Hill Elementary School Rated A-
- Open Floorplan
- Deck
About This Home
As of August 2021Please see video and iGuide 360/3D tour and floor plans in the Virtual Tour tab! Showings will start Friday, July 23. Features, Updates, & Systems information will be located in the Documents tab, not enough room in the remarks to list everything this home has. NO HOA. Situated at the cul de sac of a private lane, well off the main road. Gorgeous, "shows-like-a-model-home", custom built home on a premium half acre lot. Built in 2006, a professional designer refresh was recently done to up level all that this home offers. Reclaimed wide plank hardwood floors, newer carpet, detailed millwork and trim, updated lighting, 9ft ceilings main/lower level, and a BRAND new 2021 primary bath renovation. But what you might notice first is the fantastic and lush lot that backs to trees and no other home. Mature landscaping, trees, and hardscape make you feel a world away from NVA's hustle and bustle, but you have Xfinity and Fios options here! (home was also hardwired for tech by builder and has multimedia jacks througout) Several outdoor living spaces to maximize your enjoyment of the setting: patio with pergola, wrap around front porch, covered back porch, separate grilling deck, firepit area. Playhouse has its own deck, swings, rock climbing wall, and a zipline! Beautiful open concept kitchen with white cabinetry, granite, custom tile backsplash, island with seating, and stainless appliances. Primary suite has bonus room space, tray ceiling, and custom trim. Completely new bath has stand alone soaking tub, a smart mirror, and frameless glass shower with rain head. You'll find many custom details throughout the entire home. Lower level is a walkout with windows, and has plumbing rough in for a wet bar, den/guest space (could be 5th bedroom if window enlarged), and a full bath. Buy with confidence! Appleton Campbell Membership Value Program through July 2022 transfers to new owners and gives you peace of mind for major systems (heating, cooling, plumbing, electrical). (HVAC has been consistently seasonally maintained and plumbing safety inspection done Feb 2021) 2017 HVAC and 2018 water heater (see Documents tab), new washing machine. Property is board/wire lined fence in the front yard as well as having invisible pet fencing on perimeter. Oversized garage with storage. Ultra convenient to Rt 7, walk to diner, Round Hill grocery (ice cream!), and less than 5 minutes to Round Hill Aquatic Center and Franklin Park!
Last Agent to Sell the Property
Real Broker, LLC License #0225097988 Listed on: 07/22/2021

Home Details
Home Type
- Single Family
Est. Annual Taxes
- $6,592
Year Built
- Built in 2006 | Remodeled in 2021
Lot Details
- 0.48 Acre Lot
- Cul-De-Sac
- Property has an invisible fence for dogs
- Stone Retaining Walls
- Board Fence
- Landscaped
- Extensive Hardscape
- Premium Lot
- Cleared Lot
- Backs to Trees or Woods
- Back and Front Yard
- Property is in very good condition
- Property is zoned 01
Parking
- 2 Car Direct Access Garage
- 3 Driveway Spaces
- Oversized Parking
- Parking Storage or Cabinetry
- Side Facing Garage
- Garage Door Opener
Property Views
- Scenic Vista
- Woods
- Pasture
- Garden
Home Design
- Colonial Architecture
- Bump-Outs
- Architectural Shingle Roof
- Vinyl Siding
Interior Spaces
- Property has 3 Levels
- Open Floorplan
- Chair Railings
- Crown Molding
- Wainscoting
- Tray Ceiling
- Ceiling height of 9 feet or more
- Ceiling Fan
- Recessed Lighting
- 2 Fireplaces
- Wood Burning Fireplace
- Screen For Fireplace
- Stone Fireplace
- Fireplace Mantel
- Gas Fireplace
- Double Pane Windows
- Vinyl Clad Windows
- Palladian Windows
- Casement Windows
- Family Room Off Kitchen
- Dining Area
- Basement Fills Entire Space Under The House
Kitchen
- Eat-In Gourmet Kitchen
- Breakfast Area or Nook
- Built-In Oven
- Cooktop
- Built-In Microwave
- Freezer
- Dishwasher
- Stainless Steel Appliances
- Kitchen Island
- Upgraded Countertops
- Disposal
Flooring
- Wood
- Carpet
- Ceramic Tile
Bedrooms and Bathrooms
- 4 Bedrooms
- En-Suite Bathroom
- Walk-In Closet
- Soaking Tub
- Bathtub with Shower
Laundry
- Laundry on upper level
- Dryer
- Washer
Home Security
- Home Security System
- Exterior Cameras
- Carbon Monoxide Detectors
- Fire and Smoke Detector
Outdoor Features
- Deck
- Patio
- Exterior Lighting
- Shed
- Outbuilding
- Playground
- Play Equipment
- Wrap Around Porch
Schools
- Harmony Middle School
- Woodgrove High School
Utilities
- Forced Air Zoned Heating and Cooling System
- Back Up Gas Heat Pump System
- Heating System Powered By Leased Propane
- Radiant Heating System
- Vented Exhaust Fan
- Programmable Thermostat
- Underground Utilities
- 60 Gallon+ Propane Water Heater
- Municipal Trash
- Cable TV Available
Community Details
- No Home Owners Association
- Built by Bayside
- Bayside Subdivision
Listing and Financial Details
- Tax Lot 2B
- Assessor Parcel Number 584306289000
Ownership History
Purchase Details
Home Financials for this Owner
Home Financials are based on the most recent Mortgage that was taken out on this home.Purchase Details
Home Financials for this Owner
Home Financials are based on the most recent Mortgage that was taken out on this home.Purchase Details
Home Financials for this Owner
Home Financials are based on the most recent Mortgage that was taken out on this home.Purchase Details
Home Financials for this Owner
Home Financials are based on the most recent Mortgage that was taken out on this home.Purchase Details
Home Financials for this Owner
Home Financials are based on the most recent Mortgage that was taken out on this home.Similar Homes in Round Hill, VA
Home Values in the Area
Average Home Value in this Area
Purchase History
| Date | Buyer | Sale Price | Title Company |
|---|---|---|---|
| Peterson Benjamin Calmer | $863,000 | Stewart Title Guaranty Co | |
| Low Dani | $661,000 | None Available | |
| Oke Gregory Donald | $633,000 | Vesta Settlements Llc | |
| Yurish Bradley M | $449,900 | -- | |
| Dagostino Brent | $722,770 | -- |
Mortgage History
| Date | Status | Borrower | Loan Amount |
|---|---|---|---|
| Open | Peterson Benjamin Calmer | $548,000 | |
| Previous Owner | Oke Gregory Donald | $621,534 | |
| Previous Owner | Yurish Brad M | $317,500 | |
| Previous Owner | Yurish Bradley M | $358,800 | |
| Previous Owner | Yurish Bradley M | $359,900 | |
| Previous Owner | Dagostino Brent | $568,000 |
Property History
| Date | Event | Price | Change | Sq Ft Price |
|---|---|---|---|---|
| 08/31/2021 08/31/21 | Sold | $863,000 | +3.4% | $239 / Sq Ft |
| 07/24/2021 07/24/21 | Pending | -- | -- | -- |
| 07/22/2021 07/22/21 | For Sale | $835,000 | +26.3% | $232 / Sq Ft |
| 07/17/2018 07/17/18 | Sold | $661,000 | +0.2% | $187 / Sq Ft |
| 06/18/2018 06/18/18 | Pending | -- | -- | -- |
| 05/24/2018 05/24/18 | For Sale | $659,900 | +4.2% | $186 / Sq Ft |
| 05/01/2017 05/01/17 | Sold | $633,000 | -0.2% | $179 / Sq Ft |
| 03/29/2017 03/29/17 | Pending | -- | -- | -- |
| 03/16/2017 03/16/17 | Price Changed | $634,000 | -0.8% | $179 / Sq Ft |
| 02/10/2017 02/10/17 | For Sale | $639,000 | -- | $180 / Sq Ft |
Tax History Compared to Growth
Tax History
| Year | Tax Paid | Tax Assessment Tax Assessment Total Assessment is a certain percentage of the fair market value that is determined by local assessors to be the total taxable value of land and additions on the property. | Land | Improvement |
|---|---|---|---|---|
| 2024 | $6,582 | $760,920 | $204,000 | $556,920 |
| 2023 | $6,946 | $793,870 | $187,300 | $606,570 |
| 2022 | $6,593 | $740,790 | $152,300 | $588,490 |
| 2021 | $6,003 | $612,580 | $127,300 | $485,280 |
| 2020 | $6,189 | $597,980 | $127,300 | $470,680 |
| 2019 | $6,050 | $578,980 | $117,300 | $461,680 |
| 2018 | $6,248 | $575,860 | $117,300 | $458,560 |
| 2017 | $5,952 | $529,030 | $117,300 | $411,730 |
| 2016 | $6,066 | $529,760 | $0 | $0 |
| 2015 | $5,569 | $373,400 | $0 | $373,400 |
| 2014 | $5,160 | $339,450 | $0 | $339,450 |
Agents Affiliated with this Home
-
Jacqueline Wynn

Seller's Agent in 2021
Jacqueline Wynn
Real Broker, LLC
(540) 454-1452
24 Total Sales
-
Phillip Brown

Buyer's Agent in 2021
Phillip Brown
Property Collective
(757) 234-1590
178 Total Sales
-
Matthew Elliott

Seller's Agent in 2018
Matthew Elliott
Real Broker, LLC
(703) 627-2167
199 Total Sales
-
Leslie Carpenter

Seller's Agent in 2017
Leslie Carpenter
Compass
(703) 728-9811
140 Total Sales
Map
Source: Bright MLS
MLS Number: VALO2003666
APN: 584-30-6289
- 1C A Harmon Lodge
- Lot 1 C Harmon Lodge Way
- 19 N Bridge St
- 35871 Devon Park Square
- 19 E Loudoun St
- 17301 Cedar Bluff Ct
- 17226 Greenwood Dr
- 6 W Loudoun St
- 17391 Arrowood Place
- 35934 Newberry Crossing Place
- 35758 Cody Farm Dr
- 17470 Lethridge Cir
- 35547 Sarasota St
- 17435 Lethridge Cir
- 17598 Yatton Rd
- 35551 Sarasota St
- 17602 Yatton Rd
- 17606 Yatton Rd
- 17365 Tedler Cir
- 17494 Lethridge Cir
