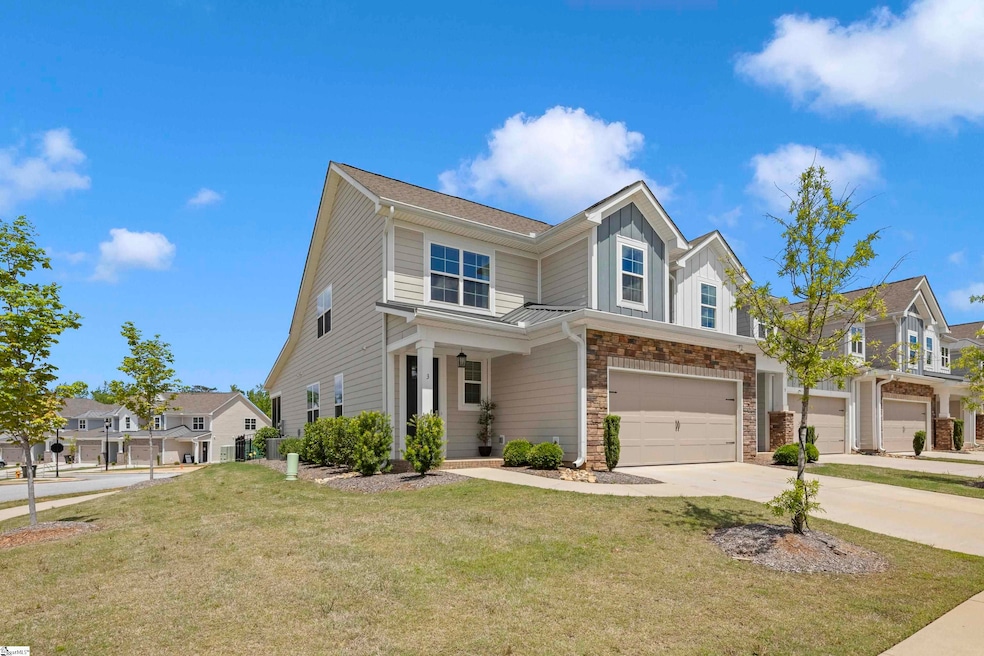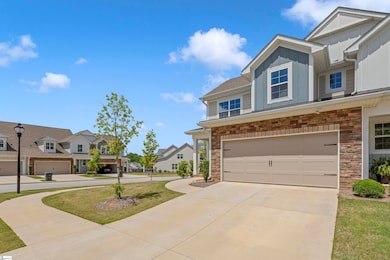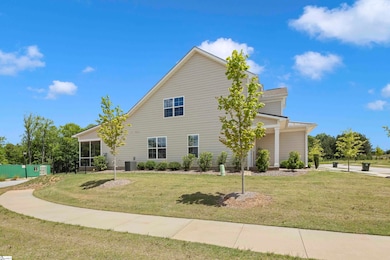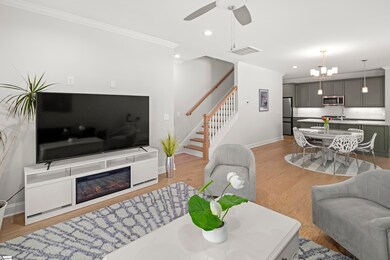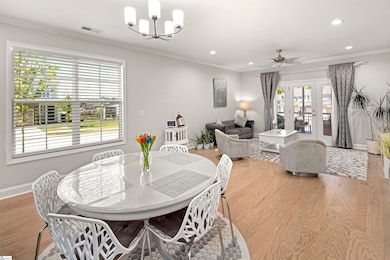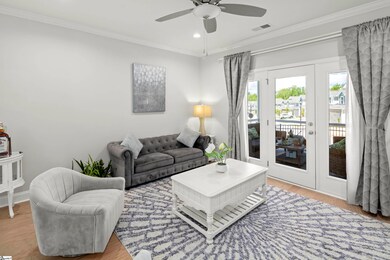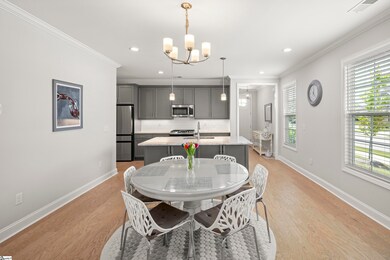
3 Hasbrook Ln Greenville, SC 29607
Verdae NeighborhoodEstimated payment $3,317/month
Highlights
- Craftsman Architecture
- Wood Under Carpet
- Corner Lot
- Pelham Road Elementary School Rated A
- Loft
- Granite Countertops
About This Home
This luxury end unit at Hamilton Townes features an open-concept layout that's perfect for everyday living and effortless entertaining. The popular Halton plan has a beautiful upgraded kitchen with granite countertops, 42'' painted cabinetry with soft-close doors and drawers, stainless steel appliances including a gas range, and an oversized island with additional storage. The kitchen flows seamlessly into the dining area and living room and sliding doors lead to a screened-in covered porch for year-round enjoyment. The main-level owner's suite is a private retreat featuring a spacious walk-in closet and a spa-like bathroom with dual vanities. Wide plank 5'' hand scraped hardwood flooring runs throughout the main level and stairs. Upstairs, you'll find two generously sized bedrooms that share a well-appointed bathroom with double vanities. A flexible loft space provides endless possibilities. Electric car level 2 charger outlet. Located in the thriving Verdae area, this townhome provides exceptional convenience with easy access to I-85, I-385, and Woodruff Road. Just 10 minutes from downtown Greenville, it also connects directly to the newest Swamp Rabbit Trail extension. Highlights include a two-car attached garage, main-level owner's suite, expansive covered porch, a private fenced backyard with HOA-maintained landscaping and exterior services. Discover this beautifully upgraded corner-site townhome at Hamilton Townes at Verdae.
Townhouse Details
Home Type
- Townhome
Est. Annual Taxes
- $3,363
Year Built
- Built in 2022
Lot Details
- Lot Dimensions are 107.5x35x107.5x35
- Fenced Yard
- Sprinkler System
HOA Fees
- $185 Monthly HOA Fees
Home Design
- Craftsman Architecture
- Slab Foundation
- Architectural Shingle Roof
- Stone Exterior Construction
- Hardboard
Interior Spaces
- 2,000-2,199 Sq Ft Home
- 2-Story Property
- Smooth Ceilings
- Ceiling height of 9 feet or more
- Ceiling Fan
- Combination Dining and Living Room
- Breakfast Room
- Loft
- Screened Porch
Kitchen
- Gas Oven
- Free-Standing Gas Range
- <<builtInMicrowave>>
- Dishwasher
- Granite Countertops
- Disposal
Flooring
- Wood Under Carpet
- Carpet
- Ceramic Tile
Bedrooms and Bathrooms
- 3 Bedrooms | 1 Main Level Bedroom
- Walk-In Closet
- 2.5 Bathrooms
Laundry
- Laundry Room
- Laundry on main level
Attic
- Storage In Attic
- Pull Down Stairs to Attic
Home Security
Parking
- 2 Car Attached Garage
- Driveway
Outdoor Features
- Patio
Schools
- Pelham Road Elementary School
- Beck Middle School
- J. L. Mann High School
Utilities
- Forced Air Heating and Cooling System
- Electric Water Heater
- Cable TV Available
Listing and Financial Details
- Assessor Parcel Number 0547.20-01-020.00
Community Details
Overview
- Joanna Ortega (864) 999 2358 HOA
- Built by LS Homes
- Hamilton Townes At Verdae Subdivision, Halton Floorplan
- Mandatory home owners association
Security
- Fire and Smoke Detector
Map
Home Values in the Area
Average Home Value in this Area
Property History
| Date | Event | Price | Change | Sq Ft Price |
|---|---|---|---|---|
| 06/30/2025 06/30/25 | Price Changed | $515,000 | -2.8% | $258 / Sq Ft |
| 05/23/2025 05/23/25 | For Sale | $530,000 | +23.0% | $265 / Sq Ft |
| 12/09/2022 12/09/22 | Sold | $430,882 | 0.0% | $215 / Sq Ft |
| 11/10/2022 11/10/22 | Off Market | $430,882 | -- | -- |
| 03/15/2022 03/15/22 | Pending | -- | -- | -- |
| 03/14/2022 03/14/22 | Price Changed | $420,990 | +0.5% | $210 / Sq Ft |
| 02/19/2022 02/19/22 | Price Changed | $418,990 | +1.0% | $209 / Sq Ft |
| 02/11/2022 02/11/22 | For Sale | $414,990 | -- | $207 / Sq Ft |
Similar Homes in Greenville, SC
Source: Greater Greenville Association of REALTORS®
MLS Number: 1558362
- 126 Green Heron Rd
- 85 Hensley Rd Unit Site 74
- 87 Hensley Rd Unit site 75
- 81 Hensley Rd Unit Site 72
- 79 Hensley Rd Unit site 71
- 75 Hensley Rd Unit site 70
- 73 Hensley Rd Unit Site 69
- 69 Hensley Rd Unit site 67
- 20 Hasbrook Ln
- 65 Hensley Rd Unit site 66
- 61 Hensley Rd Unit Site 64
- 51 Hensley Rd Unit site 60
- 59 Hensley Rd Unit Site 63
- 57 Hensley Rd Unit Site 62
- 55 Hensley Rd Unit site 61
- 49 Hensley Rd Unit Site 59
- 47 Hensley Rd Unit site 58
- 20 Eagle Field Ln
- 27 Copper Run Dr
- 9 Eagle Wood Dr
- 720 Verdae Blvd
- 1013 Woodruff Rd
- 810 Woodruff Rd
- 201 Carolina Point Pkwy
- 52 Market Point Dr
- 97 Market Point Dr
- 97 Market Point Dr Unit 1012.1407998
- 97 Market Point Dr Unit 532.1407996
- 97 Market Point Dr Unit 318.1407997
- 97 Market Point Dr Unit 1133.1407994
- 30 Market Point Dr
- 100 Gloucester Ferry Rd
- 741 Woodruff Rd
- 39 Webb St
- 1600 Azalea Hill Dr
- 230 Roper Mountain Rd Extension
- 205 Verdae Blvd
- 75 Mall Connector Rd
- 620 Halton Rd
- 500 Congaree Rd
