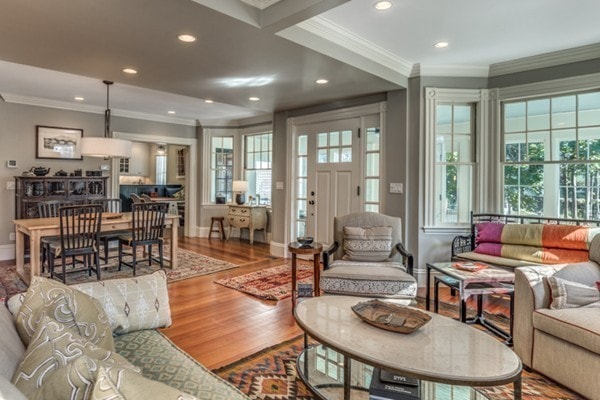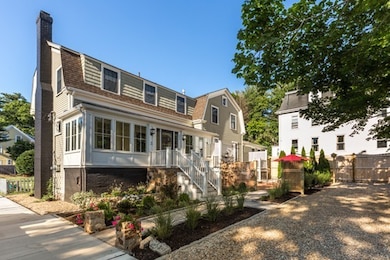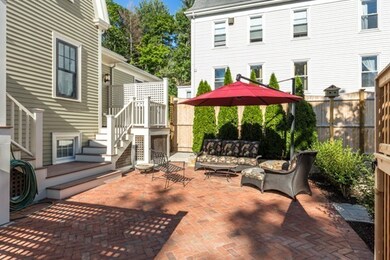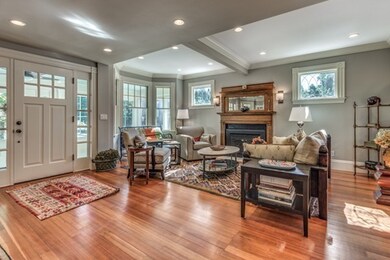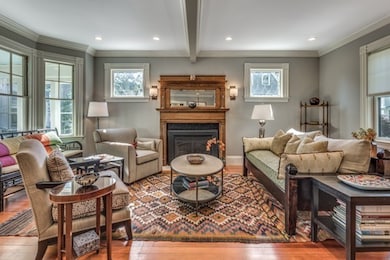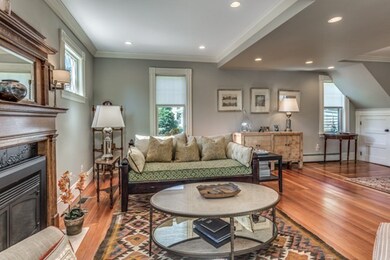
3 Haskell St Beverly, MA 01915
About This Home
As of March 2018Pristine Gambrel located near the village of Beverly Farms, private West Beach and commuter rail to Boston. Beautifully maintained with high-end updates, this charming home boasts a stylish color palette throughout and has a great flow for entertaining. The main area features a fireplaced chef's kitchen with granite counters and breakfast nook, formal dining area, and spacious living room with fireplace. Offering 3 bedrooms and 2 full baths, including a fireplaced master suite with a luxurious bathroom that has radiant heat, a soaking tub and tile walk-in shower. Custom updates by Siemasko & Verbridge include a new mudroom with built-ins, a family room with butler's pantry, and a classic front porch with wainscoting. Great details include hardwood floors, Kohler outfitted bathrooms, walk-in closets in all bedrooms, and central air. Professionally landscaped, this home is accented with gorgeous perennial gardens and a brick patio, as well as an outdoor shower to take off the beach sand!
Map
Home Details
Home Type
Single Family
Est. Annual Taxes
$10,787
Year Built
1900
Lot Details
0
Listing Details
- Lot Description: Level
- Property Type: Single Family
- Single Family Type: Detached
- Style: Gambrel /Dutch
- Other Agent: 1.00
- Lead Paint: Unknown
- Year Round: Yes
- Year Built Description: Actual, Renovated Since
- Special Features: None
- Property Sub Type: Detached
- Year Built: 1900
Interior Features
- Has Basement: Yes
- Fireplaces: 3
- Primary Bathroom: Yes
- Number of Rooms: 8
- Amenities: Public Transportation, Shopping, Tennis Court, Park, Walk/Jog Trails, Stables, Golf Course, Bike Path, Highway Access, House of Worship, Private School, Public School, University
- Electric: 220 Volts
- Energy: Insulated Windows, Insulated Doors
- Flooring: Wood, Tile
- Insulation: Full, Mixed, Spray Foam
- Basement: Full
- Bedroom 2: Second Floor, 11X15
- Bedroom 3: Second Floor, 13X12
- Bathroom #1: Second Floor, 9X12
- Bathroom #2: Second Floor, 7X6
- Bathroom #3: First Floor, 7X5
- Kitchen: First Floor, 19X13
- Laundry Room: Basement
- Living Room: First Floor, 12X19
- Master Bedroom: Second Floor, 17X19
- Master Bedroom Description: Bathroom - Full, Fireplace, Closet - Walk-in, Flooring - Hardwood, Recessed Lighting
- Dining Room: First Floor, 12X19
- Family Room: First Floor, 16X22
- No Bedrooms: 3
- Full Bathrooms: 2
- Half Bathrooms: 1
- Oth1 Room Name: Mud Room
- Oth1 Dimen: 7X12
- Oth1 Dscrp: Closet/Cabinets - Custom Built, Flooring - Stone/Ceramic Tile, Deck - Exterior
- Oth2 Room Name: Entry Hall
- Oth2 Dimen: 26X8
- Oth2 Dscrp: Ceiling Fan(s), Flooring - Hardwood, Deck - Exterior, Recessed Lighting
- Main Lo: AN1532
- Main So: C80011
- Estimated Sq Ft: 2629.00
Exterior Features
- Construction: Frame
- Exterior: Clapboard
- Exterior Features: Porch, Patio - Enclosed, Gutters, Professional Landscaping
- Foundation: Fieldstone
- Beach Ownership: Private
Garage/Parking
- Parking: Off-Street
- Parking Spaces: 4
Utilities
- Cooling Zones: 3
- Heat Zones: 3
- Sewer: City/Town Sewer
- Water: City/Town Water
Lot Info
- Zoning: R15
- Acre: 0.11
- Lot Size: 4628.00
Multi Family
- Foundation: irr
Similar Homes in Beverly, MA
Home Values in the Area
Average Home Value in this Area
Property History
| Date | Event | Price | Change | Sq Ft Price |
|---|---|---|---|---|
| 03/29/2018 03/29/18 | Sold | $719,000 | 0.0% | $273 / Sq Ft |
| 02/21/2018 02/21/18 | Pending | -- | -- | -- |
| 12/27/2017 12/27/17 | Off Market | $719,000 | -- | -- |
| 11/14/2017 11/14/17 | Pending | -- | -- | -- |
| 10/02/2017 10/02/17 | For Sale | $719,000 | 0.0% | $273 / Sq Ft |
| 08/03/2017 08/03/17 | Pending | -- | -- | -- |
| 07/18/2017 07/18/17 | Price Changed | $719,000 | -6.5% | $273 / Sq Ft |
| 07/05/2017 07/05/17 | For Sale | $769,000 | +19.8% | $293 / Sq Ft |
| 08/05/2014 08/05/14 | Sold | $642,000 | 0.0% | $198 / Sq Ft |
| 06/06/2014 06/06/14 | Pending | -- | -- | -- |
| 05/14/2014 05/14/14 | Off Market | $642,000 | -- | -- |
| 05/06/2014 05/06/14 | For Sale | $625,000 | -- | $193 / Sq Ft |
Tax History
| Year | Tax Paid | Tax Assessment Tax Assessment Total Assessment is a certain percentage of the fair market value that is determined by local assessors to be the total taxable value of land and additions on the property. | Land | Improvement |
|---|---|---|---|---|
| 2025 | $10,787 | $981,500 | $480,000 | $501,500 |
| 2024 | $10,608 | $944,600 | $443,100 | $501,500 |
Source: MLS Property Information Network (MLS PIN)
MLS Number: 72193646
APN: BEVE-000037-000080
- 53 Paine Ave
- 582 Hale St Unit 1
- 582 Hale St Unit 2
- 8 Vine St Unit 5
- 6 Chanticleer Dr
- 20 Oak St Unit 1-2
- 5 Indian Hill
- 4 Bridle Path Ln
- 135 Hart St
- 8 Preston Place
- 1015 Hale St
- 1025 Hale St
- 9 Curtis Point
- 40 Prince St
- 22 Parsons Hill Rd
- 530 Essex St
- 476 Essex St
- 2 and 2A Harbor St
- 32 Hathaway Ave
- 22 Old Town Rd
