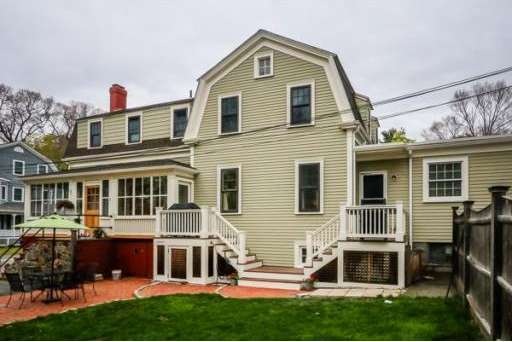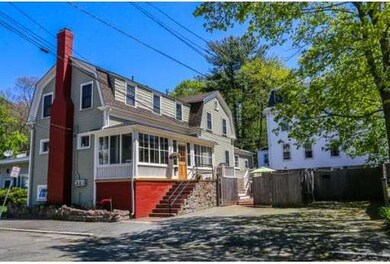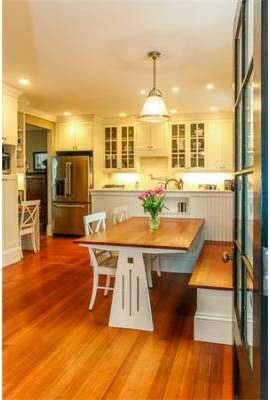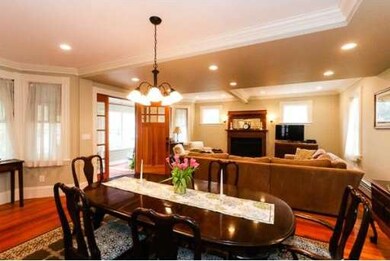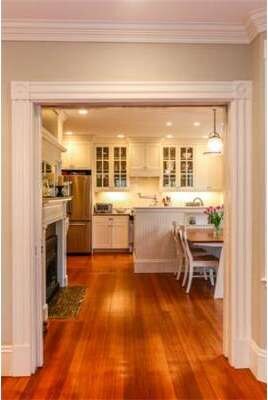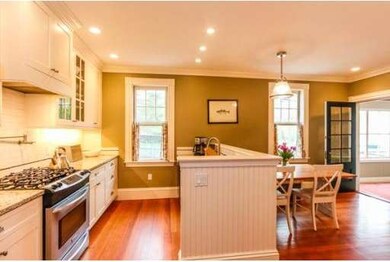
3 Haskell St Beverly, MA 01915
About This Home
As of March 2018Beautifully restored 2 family in Beverly Farms village that consists of a 3 bedroom Dutch Gambrel single family home, with a single story 3 room apartment attached, separate entrance. The family home has been expertly revitalized and benefits from a custom eat-in-kitchen with granite counters, stainless appliances, separate storage pantry, pot-filler and more. A comfortable enclosed front porch greets you at the entry and leads into LR/DR combo or to the EIK.The lower level also benefits from a family room, custom storage pantry and half bath.There are 3 beds, one a luxurious master suite with bathroom and containing a deep tub and separate walk-in shower stall, large custom walk-in closet. 2 other bedrooms surround an upstairs 'family room' with custom built ins and a renovated second bathroom with an upstairs laundry.The att. 3 room apartment rental is in great shape (approx $1200/mth). West Beach m'ship. Showings start Monday. O/H Tuesday 13th: 4 - 6.30pm.
Last Agent to Sell the Property
Sandy Carpentier and Lynne Saporito
J. Barrett & Company
Map
Townhouse Details
Home Type
Townhome
Est. Annual Taxes
$10,787
Year Built
1900
Lot Details
0
Listing Details
- Lot Description: Fenced/Enclosed, Level
- Special Features: None
- Property Sub Type: Townhouses
- Year Built: 1900
Interior Features
- Has Basement: Yes
- Fireplaces: 3
- Primary Bathroom: Yes
- Number of Rooms: 11
- Amenities: Shopping, Park, Walk/Jog Trails, Highway Access, House of Worship, Private School, T-Station
- Electric: 220 Volts
- Energy: Prog. Thermostat
- Flooring: Tile, Hardwood
- Insulation: Partial, Blown In, Fiberglass - Batts
- Interior Amenities: Cable Available
- Basement: Full, Walk Out, Interior Access, Concrete Floor
- Bedroom 2: Second Floor, 11X11
- Bedroom 3: Second Floor, 12X8
- Kitchen: First Floor, 19X12
- Living Room: First Floor, 17X14
- Master Bedroom: Second Floor, 19X10
- Master Bedroom Description: Bathroom - Full, Fireplace, Closet - Walk-in, Flooring - Hardwood
- Dining Room: First Floor, 10X17
- Family Room: First Floor, 16X11
Exterior Features
- Construction: Frame
- Exterior: Clapboard
- Exterior Features: Porch - Enclosed, Deck, Fenced Yard
- Foundation: Poured Concrete
Garage/Parking
- Parking: Off-Street
- Parking Spaces: 4
Utilities
- Heat Zones: 3
- Hot Water: Natural Gas, Tank
- Utility Connections: for Gas Range, for Electric Oven, for Electric Dryer, Washer Hookup
Similar Homes in Beverly, MA
Home Values in the Area
Average Home Value in this Area
Property History
| Date | Event | Price | Change | Sq Ft Price |
|---|---|---|---|---|
| 03/29/2018 03/29/18 | Sold | $719,000 | 0.0% | $273 / Sq Ft |
| 02/21/2018 02/21/18 | Pending | -- | -- | -- |
| 12/27/2017 12/27/17 | Off Market | $719,000 | -- | -- |
| 11/14/2017 11/14/17 | Pending | -- | -- | -- |
| 10/02/2017 10/02/17 | For Sale | $719,000 | 0.0% | $273 / Sq Ft |
| 08/03/2017 08/03/17 | Pending | -- | -- | -- |
| 07/18/2017 07/18/17 | Price Changed | $719,000 | -6.5% | $273 / Sq Ft |
| 07/05/2017 07/05/17 | For Sale | $769,000 | +19.8% | $293 / Sq Ft |
| 08/05/2014 08/05/14 | Sold | $642,000 | 0.0% | $198 / Sq Ft |
| 06/06/2014 06/06/14 | Pending | -- | -- | -- |
| 05/14/2014 05/14/14 | Off Market | $642,000 | -- | -- |
| 05/06/2014 05/06/14 | For Sale | $625,000 | -- | $193 / Sq Ft |
Tax History
| Year | Tax Paid | Tax Assessment Tax Assessment Total Assessment is a certain percentage of the fair market value that is determined by local assessors to be the total taxable value of land and additions on the property. | Land | Improvement |
|---|---|---|---|---|
| 2025 | $10,787 | $981,500 | $480,000 | $501,500 |
| 2024 | $10,608 | $944,600 | $443,100 | $501,500 |
Source: MLS Property Information Network (MLS PIN)
MLS Number: 71678878
APN: BEVE-000037-000080
- 53 Paine Ave
- 582 Hale St Unit 1
- 582 Hale St Unit 2
- 8 Vine St Unit 5
- 6 Chanticleer Dr
- 20 Oak St Unit 1-2
- 4 Bridle Path Ln
- 135 Hart St
- 1015 Hale St
- 1025 Hale St
- 9 Curtis Point
- 40 Prince St
- 22 Parsons Hill Rd
- 530 Essex St
- 476 Essex St
- 2 and 2A Harbor St
- 32 Hathaway Ave
- 22 Old Town Rd
- 284 Essex St
- 2 Orchard Ln
