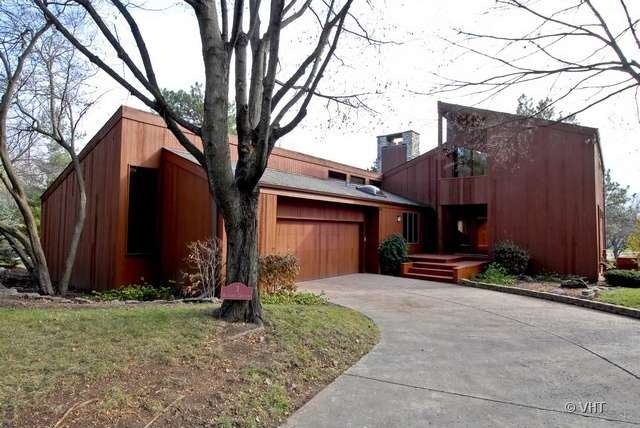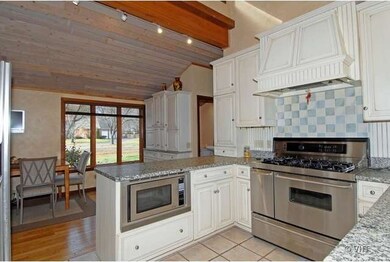
3 Hathaway Crescent Unit 5 Sugar Grove, IL 60554
Prestbury NeighborhoodHighlights
- Sauna
- Contemporary Architecture
- Main Floor Bedroom
- Screened Deck
- Vaulted Ceiling
- Whirlpool Bathtub
About This Home
As of December 2019This innovative contemporary-styled home features clean lines and randomly spaced reveals, balconies, multiple decks, skylights and windows where you least expect them. Dramatic floor to ceiling stone fireplace is the focal point of the design. Newer kitchen with SS appliances and granite countertops. 1st and 2nd floor master suites. 3 car garage. All located on an oversized cul-de-sac lot. Unique! Spectacular!
Last Agent to Sell the Property
Sandra Andry
REMAX Town & Country Listed on: 11/18/2013
Home Details
Home Type
- Single Family
Est. Annual Taxes
- $12,029
Year Built
- 1983
Lot Details
- Cul-De-Sac
HOA Fees
- $148 per month
Parking
- Attached Garage
- Heated Garage
- Garage Transmitter
- Garage Door Opener
- Driveway
- Parking Included in Price
- Garage Is Owned
Home Design
- Contemporary Architecture
- Asphalt Shingled Roof
- Cedar
Interior Spaces
- Vaulted Ceiling
- Skylights
- Wood Burning Fireplace
- Attached Fireplace Door
- See Through Fireplace
- Home Office
- Loft
- Screened Porch
- Sauna
- Finished Basement
- Finished Basement Bathroom
Kitchen
- Breakfast Bar
- Oven or Range
- Microwave
- Dishwasher
- Stainless Steel Appliances
- Disposal
Bedrooms and Bathrooms
- Main Floor Bedroom
- Primary Bathroom is a Full Bathroom
- Bathroom on Main Level
- Whirlpool Bathtub
- Separate Shower
Laundry
- Laundry on main level
- Dryer
- Washer
Outdoor Features
- Balcony
- Screened Deck
Utilities
- Forced Air Heating and Cooling System
- Heating System Uses Gas
Listing and Financial Details
- Homeowner Tax Exemptions
Ownership History
Purchase Details
Home Financials for this Owner
Home Financials are based on the most recent Mortgage that was taken out on this home.Purchase Details
Home Financials for this Owner
Home Financials are based on the most recent Mortgage that was taken out on this home.Purchase Details
Home Financials for this Owner
Home Financials are based on the most recent Mortgage that was taken out on this home.Similar Homes in Sugar Grove, IL
Home Values in the Area
Average Home Value in this Area
Purchase History
| Date | Type | Sale Price | Title Company |
|---|---|---|---|
| Warranty Deed | $379,500 | Stewart Title | |
| Warranty Deed | $327,500 | First American Title | |
| Warranty Deed | $410,000 | -- |
Mortgage History
| Date | Status | Loan Amount | Loan Type |
|---|---|---|---|
| Open | $293,605 | New Conventional | |
| Closed | $303,301 | New Conventional | |
| Previous Owner | $301,750 | New Conventional | |
| Previous Owner | $311,125 | New Conventional | |
| Previous Owner | $30,000 | Credit Line Revolving | |
| Previous Owner | $328,000 | Purchase Money Mortgage |
Property History
| Date | Event | Price | Change | Sq Ft Price |
|---|---|---|---|---|
| 12/27/2019 12/27/19 | Sold | $379,126 | -2.8% | $106 / Sq Ft |
| 11/05/2019 11/05/19 | Pending | -- | -- | -- |
| 10/31/2019 10/31/19 | Price Changed | $389,900 | -2.5% | $109 / Sq Ft |
| 10/03/2019 10/03/19 | Price Changed | $399,900 | -2.4% | $112 / Sq Ft |
| 09/28/2019 09/28/19 | Price Changed | $409,900 | -2.4% | $115 / Sq Ft |
| 09/18/2019 09/18/19 | For Sale | $419,900 | +28.2% | $118 / Sq Ft |
| 05/02/2014 05/02/14 | Sold | $327,500 | -5.1% | $92 / Sq Ft |
| 02/28/2014 02/28/14 | Pending | -- | -- | -- |
| 11/18/2013 11/18/13 | For Sale | $345,000 | -- | $97 / Sq Ft |
Tax History Compared to Growth
Tax History
| Year | Tax Paid | Tax Assessment Tax Assessment Total Assessment is a certain percentage of the fair market value that is determined by local assessors to be the total taxable value of land and additions on the property. | Land | Improvement |
|---|---|---|---|---|
| 2024 | $12,029 | $187,038 | $36,834 | $150,204 |
| 2023 | $11,691 | $168,685 | $33,220 | $135,465 |
| 2022 | $11,184 | $155,728 | $30,668 | $125,060 |
| 2021 | $10,888 | $148,199 | $29,185 | $119,014 |
| 2020 | $10,837 | $145,037 | $28,562 | $116,475 |
| 2019 | $10,911 | $140,295 | $27,628 | $112,667 |
| 2018 | $10,972 | $136,856 | $28,554 | $108,302 |
| 2017 | $10,734 | $130,700 | $27,270 | $103,430 |
| 2016 | $10,573 | $124,940 | $26,068 | $98,872 |
| 2015 | -- | $116,245 | $24,254 | $91,991 |
| 2014 | -- | $111,154 | $23,192 | $87,962 |
| 2013 | -- | $112,322 | $23,436 | $88,886 |
Agents Affiliated with this Home
-

Seller's Agent in 2019
Lori Reavis
Century 21 Affiliated
(815) 988-1764
174 Total Sales
-
S
Buyer's Agent in 2019
SCWMLS Non-Member
South Central Non-Member
-
S
Seller's Agent in 2014
Sandra Andry
REMAX Town & Country
-

Buyer's Agent in 2014
Michele Marks
Coldwell Banker Realty
(630) 699-0448
129 Total Sales
Map
Source: Midwest Real Estate Data (MRED)
MLS Number: MRD08489989
APN: 14-10-402-006
- 8 Buckingham Dr
- 2 Cedar Gate Cir
- 740 Manor Hill Place
- 27 Hillcrest Dr
- 684 Greenfield Rd
- 792 Black Walnut Dr
- 706 Brighton Dr
- 11 Hanover Ln
- 772 Wild Ginger Rd
- 769 Brighton Dr
- 868 Edgewood Dr
- 731 Queens Gate Cir Unit 1
- 1920 Glenwood Cir Unit B
- 896 Black Walnut Dr
- 933 Lakeridge Ct
- 947 Lakeridge Ct
- 744 Merrill New Rd
- 1033 Forest Trail
- 954 Black Walnut Dr
- 279 E Park Ave Unit 1






