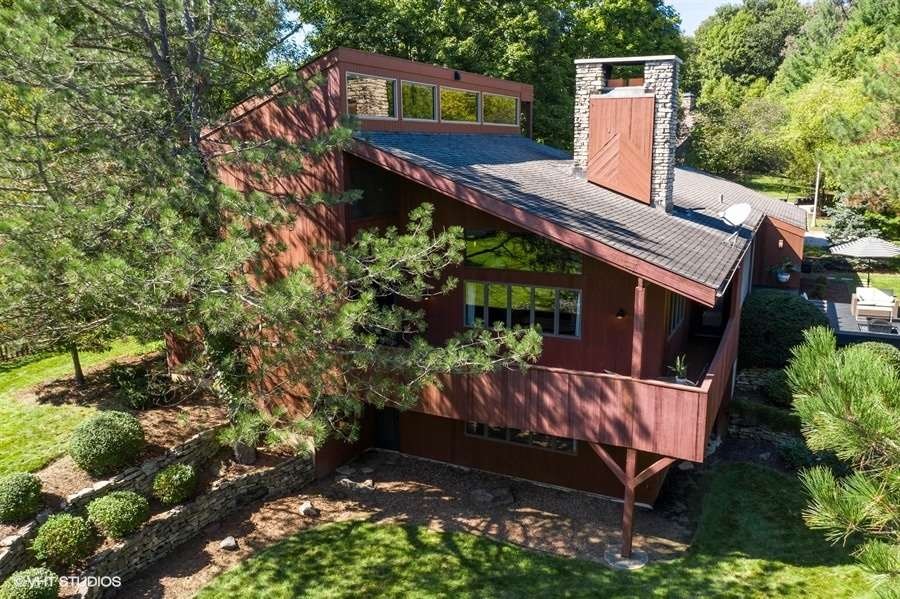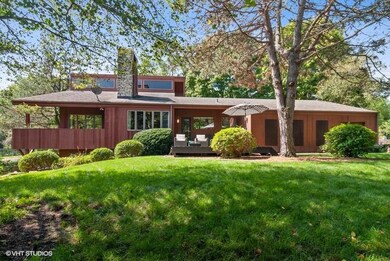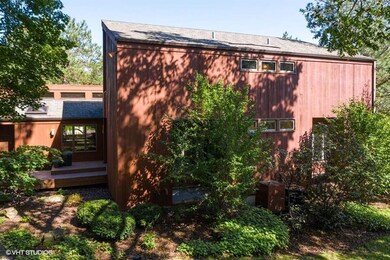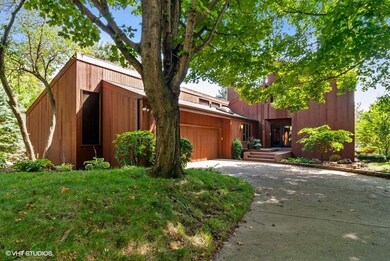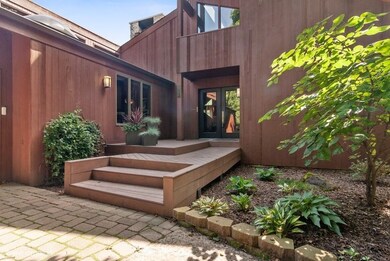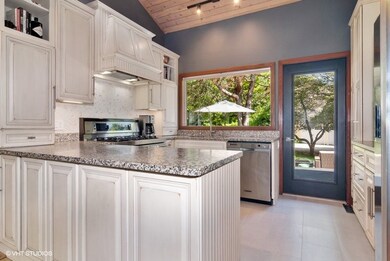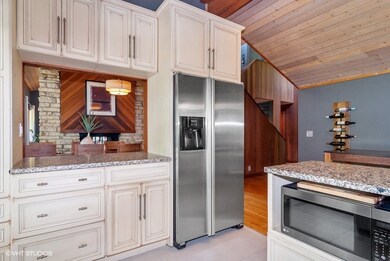
3 Hathaway Crescent Unit 5 Sugar Grove, IL 60554
Prestbury NeighborhoodHighlights
- Sauna
- Open Floorplan
- Contemporary Architecture
- 0.75 Acre Lot
- Deck
- Multiple Fireplaces
About This Home
As of December 2019Soaring Ceilings canopy an Open &Airy Design! Hardwd & Floor to Ceiling Double Sided Stone FPL unifies Entertaining. Illuminating Window Wonderland/Light & Bright Ambience. Culinary Kitchen, Granite, Under Lighting, SS Appli Pkg, Upscale Cabinetry. Overlooking the GRTRm is 580SF Master Retreat, Double Glass Entry, California Closet Dressing Loft, Powr Shades & Whirlpl Suite. A 2nd BR Suite is located on the 1st Flr with Stunning redesigned Bath offering Shower Rm. Fully Expo Rec Rm, Endless Windows & WoodCeiling, 2nd Double Sided FPL, Bedrooms 4 & 5, Tilted Sky Windows, Cedr Clos, Workshop, 2x6Const, Heatd Garage, Zoned HVAC, Balconies, Deck
Last Agent to Sell the Property
Century 21 Affiliated License #68216-94 Listed on: 09/18/2019

Last Buyer's Agent
SCWMLS Non-Member
South Central Non-Member
Home Details
Home Type
- Single Family
Est. Annual Taxes
- $10,734
Year Built
- Built in 1983
Lot Details
- 0.75 Acre Lot
- Cul-De-Sac
HOA Fees
- $49 Monthly HOA Fees
Home Design
- Contemporary Architecture
- Poured Concrete
Interior Spaces
- 2-Story Property
- Open Floorplan
- Vaulted Ceiling
- Skylights
- Multiple Fireplaces
- Wood Burning Fireplace
- Great Room
- Recreation Room
- Loft
- Sauna
- Wood Flooring
Kitchen
- Oven or Range
- Microwave
- Dishwasher
- Disposal
Bedrooms and Bathrooms
- 5 Bedrooms
- Split Bedroom Floorplan
- Walk-In Closet
- Primary Bathroom is a Full Bathroom
- Hydromassage or Jetted Bathtub
- Separate Shower in Primary Bathroom
- Walk-in Shower
Finished Basement
- Walk-Out Basement
- Basement Fills Entire Space Under The House
- Sump Pump
- Basement Windows
Parking
- 3 Car Attached Garage
- Heated Garage
- Garage Door Opener
- Driveway Level
Accessible Home Design
- Accessible Full Bathroom
- Accessible Bedroom
Schools
- Call School District Elementary And Middle School
- Call School District High School
Additional Features
- Deck
- Forced Air Zoned Heating and Cooling System
Community Details
- Prestbury Subdivision
Ownership History
Purchase Details
Home Financials for this Owner
Home Financials are based on the most recent Mortgage that was taken out on this home.Purchase Details
Home Financials for this Owner
Home Financials are based on the most recent Mortgage that was taken out on this home.Purchase Details
Home Financials for this Owner
Home Financials are based on the most recent Mortgage that was taken out on this home.Similar Homes in Sugar Grove, IL
Home Values in the Area
Average Home Value in this Area
Purchase History
| Date | Type | Sale Price | Title Company |
|---|---|---|---|
| Warranty Deed | $379,500 | Stewart Title | |
| Warranty Deed | $327,500 | First American Title | |
| Warranty Deed | $410,000 | -- |
Mortgage History
| Date | Status | Loan Amount | Loan Type |
|---|---|---|---|
| Open | $293,605 | New Conventional | |
| Closed | $303,301 | New Conventional | |
| Previous Owner | $301,750 | New Conventional | |
| Previous Owner | $311,125 | New Conventional | |
| Previous Owner | $30,000 | Credit Line Revolving | |
| Previous Owner | $328,000 | Purchase Money Mortgage |
Property History
| Date | Event | Price | Change | Sq Ft Price |
|---|---|---|---|---|
| 12/27/2019 12/27/19 | Sold | $379,126 | -2.8% | $106 / Sq Ft |
| 11/05/2019 11/05/19 | Pending | -- | -- | -- |
| 10/31/2019 10/31/19 | Price Changed | $389,900 | -2.5% | $109 / Sq Ft |
| 10/03/2019 10/03/19 | Price Changed | $399,900 | -2.4% | $112 / Sq Ft |
| 09/28/2019 09/28/19 | Price Changed | $409,900 | -2.4% | $115 / Sq Ft |
| 09/18/2019 09/18/19 | For Sale | $419,900 | +28.2% | $118 / Sq Ft |
| 05/02/2014 05/02/14 | Sold | $327,500 | -5.1% | $92 / Sq Ft |
| 02/28/2014 02/28/14 | Pending | -- | -- | -- |
| 11/18/2013 11/18/13 | For Sale | $345,000 | -- | $97 / Sq Ft |
Tax History Compared to Growth
Tax History
| Year | Tax Paid | Tax Assessment Tax Assessment Total Assessment is a certain percentage of the fair market value that is determined by local assessors to be the total taxable value of land and additions on the property. | Land | Improvement |
|---|---|---|---|---|
| 2024 | $12,029 | $187,038 | $36,834 | $150,204 |
| 2023 | $11,691 | $168,685 | $33,220 | $135,465 |
| 2022 | $11,184 | $155,728 | $30,668 | $125,060 |
| 2021 | $10,888 | $148,199 | $29,185 | $119,014 |
| 2020 | $10,837 | $145,037 | $28,562 | $116,475 |
| 2019 | $10,911 | $140,295 | $27,628 | $112,667 |
| 2018 | $10,972 | $136,856 | $28,554 | $108,302 |
| 2017 | $10,734 | $130,700 | $27,270 | $103,430 |
| 2016 | $10,573 | $124,940 | $26,068 | $98,872 |
| 2015 | -- | $116,245 | $24,254 | $91,991 |
| 2014 | -- | $111,154 | $23,192 | $87,962 |
| 2013 | -- | $112,322 | $23,436 | $88,886 |
Agents Affiliated with this Home
-

Seller's Agent in 2019
Lori Reavis
Century 21 Affiliated
(815) 988-1764
174 Total Sales
-
S
Buyer's Agent in 2019
SCWMLS Non-Member
South Central Non-Member
-
S
Seller's Agent in 2014
Sandra Andry
REMAX Town & Country
-

Buyer's Agent in 2014
Michele Marks
Coldwell Banker Realty
(630) 699-0448
130 Total Sales
Map
Source: South Central Wisconsin Multiple Listing Service
MLS Number: 1868788
APN: 14-10-402-006
- 8 Buckingham Dr
- 2 Cedar Gate Cir
- 740 Manor Hill Place
- 27 Hillcrest Dr
- 684 Greenfield Rd
- 792 Black Walnut Dr
- 706 Brighton Dr
- 11 Hanover Ln
- 772 Wild Ginger Rd
- 769 Brighton Dr
- 868 Edgewood Dr
- 731 Queens Gate Cir Unit 1
- 1920 Glenwood Cir Unit B
- 896 Black Walnut Dr
- 933 Lakeridge Ct
- 947 Lakeridge Ct
- 744 Merrill New Rd
- 1033 Forest Trail
- 954 Black Walnut Dr
- 279 E Park Ave Unit 1
