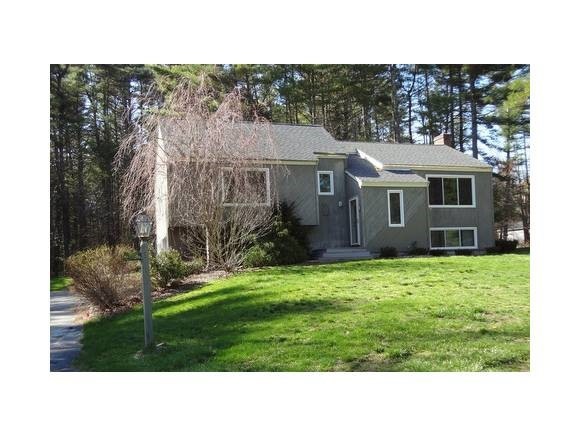
3 Hitchin Post Ln Merrimack, NH 03054
Highlights
- 1.25 Acre Lot
- Wood Burning Stove
- Wooded Lot
- Deck
- Contemporary Architecture
- Cathedral Ceiling
About This Home
As of December 2018Lovely Contemporary Split Entry with 2 car garage. Features hardwood and tile flooring, FHA natural gas heat, and living room with vaulted ceilings and fireplace. Large nicely updated eat-in kitchen with center island. Lower level with large finished family room, half bath, and wood stove. Peaceful beautifully landscaped lot in great Merrimack neighborhood. Freshly painted interior and some new carpet.garage, tile flooring, formal dining room, and bedrooms with skylights. Enjoy the private wooded back yard from your sunroom and deck. This is a Fannie Mae HomePath Property. Purchase this property for as little as 3% down. This property is approved for HomePath Mortgage and HomePath Renovation Mortgage Financing. Agents: Please see Remarks Section for instructions and availability.
Home Details
Home Type
- Single Family
Est. Annual Taxes
- $6,123
Year Built
- Built in 1984
Lot Details
- 1.25 Acre Lot
- Landscaped
- Level Lot
- Wooded Lot
Parking
- 2 Car Garage
Home Design
- Contemporary Architecture
- Split Level Home
- Concrete Foundation
- Wood Frame Construction
- Shingle Roof
- Vertical Siding
Interior Spaces
- 2-Story Property
- Cathedral Ceiling
- Ceiling Fan
- Wood Burning Stove
- Wood Burning Fireplace
Kitchen
- Electric Range
- Microwave
- Dishwasher
Flooring
- Wood
- Carpet
- Tile
Bedrooms and Bathrooms
- 2 Bedrooms
- En-Suite Primary Bedroom
Finished Basement
- Walk-Out Basement
- Basement Fills Entire Space Under The House
Outdoor Features
- Deck
- Patio
Schools
- Merrimack Middle School
- Merrimack High School
Utilities
- Heating System Uses Natural Gas
- Natural Gas Water Heater
- Private Sewer
Listing and Financial Details
- REO, home is currently bank or lender owned
- Tax Lot 085-26
Ownership History
Purchase Details
Home Financials for this Owner
Home Financials are based on the most recent Mortgage that was taken out on this home.Purchase Details
Purchase Details
Home Financials for this Owner
Home Financials are based on the most recent Mortgage that was taken out on this home.Map
Home Values in the Area
Average Home Value in this Area
Purchase History
| Date | Type | Sale Price | Title Company |
|---|---|---|---|
| Warranty Deed | $332,533 | -- | |
| Warranty Deed | $332,533 | -- | |
| Foreclosure Deed | $250,900 | -- | |
| Foreclosure Deed | $250,900 | -- | |
| Deed | $305,000 | -- | |
| Deed | $305,000 | -- |
Mortgage History
| Date | Status | Loan Amount | Loan Type |
|---|---|---|---|
| Open | $299,250 | No Value Available | |
| Closed | $299,250 | New Conventional | |
| Previous Owner | $244,800 | Unknown | |
| Previous Owner | $244,000 | Purchase Money Mortgage |
Property History
| Date | Event | Price | Change | Sq Ft Price |
|---|---|---|---|---|
| 12/07/2018 12/07/18 | Sold | $332,500 | -0.7% | $183 / Sq Ft |
| 10/30/2018 10/30/18 | Pending | -- | -- | -- |
| 10/24/2018 10/24/18 | For Sale | $334,900 | +42.5% | $184 / Sq Ft |
| 07/12/2013 07/12/13 | Sold | $235,000 | -6.0% | $141 / Sq Ft |
| 05/08/2013 05/08/13 | Pending | -- | -- | -- |
| 04/20/2013 04/20/13 | For Sale | $249,900 | -- | $150 / Sq Ft |
Tax History
| Year | Tax Paid | Tax Assessment Tax Assessment Total Assessment is a certain percentage of the fair market value that is determined by local assessors to be the total taxable value of land and additions on the property. | Land | Improvement |
|---|---|---|---|---|
| 2024 | $8,988 | $434,400 | $241,600 | $192,800 |
| 2023 | $8,305 | $427,000 | $241,600 | $185,400 |
| 2022 | $7,421 | $427,000 | $241,600 | $185,400 |
| 2021 | $7,332 | $427,000 | $241,600 | $185,400 |
| 2020 | $7,321 | $304,300 | $169,600 | $134,700 |
| 2019 | $7,343 | $304,300 | $169,600 | $134,700 |
| 2018 | $7,340 | $304,300 | $169,600 | $134,700 |
| 2017 | $7,079 | $302,900 | $169,600 | $133,300 |
| 2016 | $6,903 | $302,900 | $169,600 | $133,300 |
| 2015 | $6,665 | $269,600 | $144,700 | $124,900 |
| 2014 | $6,495 | $269,600 | $144,700 | $124,900 |
| 2013 | $6,307 | $263,800 | $144,700 | $119,100 |
About the Listing Agent

As the top-producing Broker for RE/MAX Innovative Properties, Josh has established himself as a vital member of the real estate community, a new home and REO specialist, and a trusted advisor to his growing roster of clients. Key to Josh’s success is his commitment to embracing the latest technologies and exacting service on a client-by-client basis. Recognizing that a single-solution approach seldom yields success, Josh strives to understand the individual needs of his clients. Whether
Josh's Other Listings
Source: PrimeMLS
MLS Number: 4231571
APN: MRMK-000006B-000085-000026
- 54-A Parkhurst Rd
- 24 Longa Rd
- 24 Profile Dr
- 11 Clark Island Rd
- 4 Norton St
- 60 Colonel Daniels Dr
- 70 Broadway
- 9 Carriage Ln
- 14 Captain Bannon Cir
- 19 Captain Bannon Cir
- 13 Holly Hill Dr
- 8 Bowman Ct
- 14 Hunters Rd
- 5 Smithfield Ln
- 167 Bedford Rd
- 157 Bedford Rd
- 22 Smithfield Ln
- 41 Elk Dr
- 32 Valleyview Dr
- 20 Holly Hill Dr
