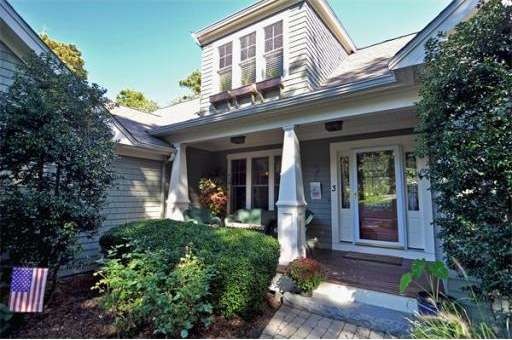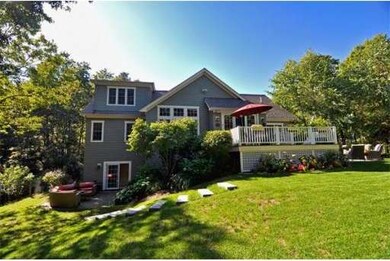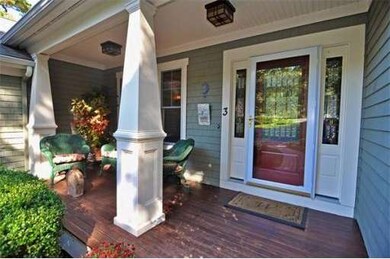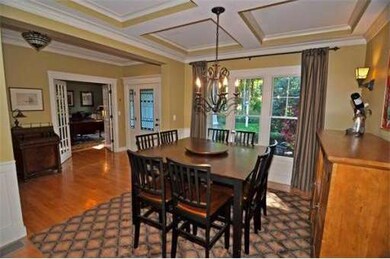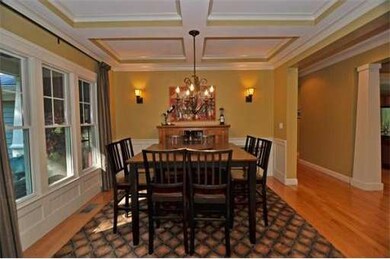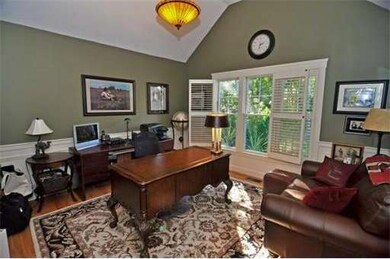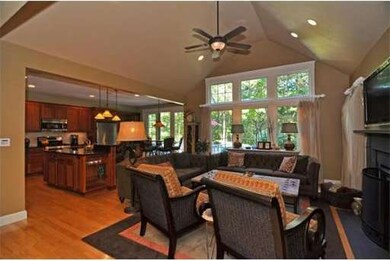
3 Hitching Post Plymouth, MA 02360
The Pinehills NeighborhoodAbout This Home
As of December 2024Pinehills ~ Whitman former model home located in private setting corner lot in Hitching Post. This spectacular home has an open but defined floorplan perfect for entertaining. Features include ~ Great room w/cathedral ceiling, gas fireplace and book shelves, dining room with coffered ceilings, hardwood floors, crown molding, surround sound, first floor private office with French doors, spacious chef's kitchen with center island, granite counters, built in buffet, desk and dining area has access to the elevated sun drenched deck. Master bedroom suite with walk in closet has luxurious bath with tile shower and Jacuzzi tub, 2nd additional bedroom on the first floor, full bath and laundry room complete the first level. The second level has a guest suite with full bath and sitting area. The walk out lower level with high ceilings has a media room, exercise room, study and full bath which makes this home very versatile. Private level back yard boast a bluestone patio with water feature
Last Buyer's Agent
John Muscarella
River Farm Properties, LLC License #450501031
Home Details
Home Type
Single Family
Est. Annual Taxes
$12,996
Year Built
2004
Lot Details
0
Listing Details
- Lot Description: Corner, Wooded, Paved Drive, Easements, Gentle Slope
- Other Agent: 2.50
- Special Features: None
- Property Sub Type: Detached
- Year Built: 2004
Interior Features
- Appliances: Range, Dishwasher, Disposal, Microwave, Refrigerator
- Fireplaces: 1
- Has Basement: Yes
- Fireplaces: 1
- Primary Bathroom: Yes
- Number of Rooms: 10
- Amenities: Shopping, Swimming Pool, Tennis Court, Park, Walk/Jog Trails, Stables, Golf Course, Bike Path, Highway Access, Other (See Remarks)
- Electric: Circuit Breakers, 200 Amps
- Energy: Insulated Windows, Insulated Doors, Prog. Thermostat
- Flooring: Tile, Wall to Wall Carpet, Hardwood
- Insulation: Full
- Interior Amenities: Cable Available, French Doors, Other (See Remarks)
- Basement: Full, Finished, Walk Out, Interior Access
- Bedroom 2: First Floor, 16X13
- Bedroom 3: Second Floor, 20X13
- Bathroom #1: First Floor
- Bathroom #2: First Floor
- Bathroom #3: Second Floor
- Kitchen: First Floor, 21X14
- Laundry Room: First Floor
- Living Room: First Floor, 21X15
- Master Bedroom: First Floor, 21X15
- Master Bedroom Description: Bathroom - Full, Bathroom - Double Vanity/Sink, Ceiling Fan(s), Ceiling - Coffered, Closet - Walk-in, Flooring - Wall to Wall Carpet, Window(s) - Picture, Main Level, Recessed Lighting
- Dining Room: First Floor, 13X12
Exterior Features
- Roof: Asphalt/Fiberglass Shingles
- Construction: Frame
- Exterior: Clapboard, Shingles
- Exterior Features: Porch, Deck, Patio, Gutters, Professional Landscaping, Sprinkler System, Decorative Lighting, Screens
- Foundation: Poured Concrete
Garage/Parking
- Garage Parking: Attached, Garage Door Opener, Storage
- Garage Spaces: 2
- Parking: Off-Street, Paved Driveway
- Parking Spaces: 6
Utilities
- Cooling: Central Air
- Heating: Forced Air, Gas
- Cooling Zones: 3
- Heat Zones: 3
- Hot Water: Natural Gas, Tank
- Utility Connections: for Gas Range, for Electric Dryer, Washer Hookup, Icemaker Connection
Condo/Co-op/Association
- HOA: Yes
Lot Info
- Assessor Parcel Number: M:077C B:0000 L:0010-513
Ownership History
Purchase Details
Purchase Details
Home Financials for this Owner
Home Financials are based on the most recent Mortgage that was taken out on this home.Purchase Details
Home Financials for this Owner
Home Financials are based on the most recent Mortgage that was taken out on this home.Similar Homes in Plymouth, MA
Home Values in the Area
Average Home Value in this Area
Purchase History
| Date | Type | Sale Price | Title Company |
|---|---|---|---|
| Quit Claim Deed | -- | None Available | |
| Quit Claim Deed | -- | None Available | |
| Quit Claim Deed | -- | None Available | |
| Quit Claim Deed | -- | None Available | |
| Deed | $785,000 | -- | |
| Deed | $785,000 | -- |
Mortgage History
| Date | Status | Loan Amount | Loan Type |
|---|---|---|---|
| Open | $715,000 | Purchase Money Mortgage | |
| Closed | $715,000 | Purchase Money Mortgage | |
| Previous Owner | $508,000 | Stand Alone Refi Refinance Of Original Loan | |
| Previous Owner | $542,000 | Purchase Money Mortgage | |
| Previous Owner | $580,000 | Adjustable Rate Mortgage/ARM | |
| Previous Owner | $628,000 | Purchase Money Mortgage | |
| Previous Owner | $78,450 | No Value Available |
Property History
| Date | Event | Price | Change | Sq Ft Price |
|---|---|---|---|---|
| 12/06/2024 12/06/24 | Sold | $1,100,000 | -8.3% | $263 / Sq Ft |
| 10/17/2024 10/17/24 | Pending | -- | -- | -- |
| 09/27/2024 09/27/24 | For Sale | $1,200,000 | 0.0% | $287 / Sq Ft |
| 09/20/2024 09/20/24 | Pending | -- | -- | -- |
| 09/11/2024 09/11/24 | For Sale | $1,200,000 | +24.4% | $287 / Sq Ft |
| 12/15/2022 12/15/22 | Sold | $965,000 | 0.0% | $231 / Sq Ft |
| 10/26/2022 10/26/22 | Pending | -- | -- | -- |
| 10/22/2022 10/22/22 | Off Market | $965,000 | -- | -- |
| 08/23/2022 08/23/22 | For Sale | $985,000 | +26.5% | $235 / Sq Ft |
| 10/09/2020 10/09/20 | Sold | $778,500 | -1.5% | $236 / Sq Ft |
| 08/19/2020 08/19/20 | Pending | -- | -- | -- |
| 05/21/2020 05/21/20 | Price Changed | $790,000 | -4.7% | $239 / Sq Ft |
| 05/11/2020 05/11/20 | For Sale | $829,000 | +1.5% | $251 / Sq Ft |
| 06/22/2015 06/22/15 | Sold | $817,000 | 0.0% | $166 / Sq Ft |
| 06/08/2015 06/08/15 | Pending | -- | -- | -- |
| 05/10/2015 05/10/15 | Off Market | $817,000 | -- | -- |
| 12/10/2014 12/10/14 | For Sale | $849,000 | -- | $173 / Sq Ft |
Tax History Compared to Growth
Tax History
| Year | Tax Paid | Tax Assessment Tax Assessment Total Assessment is a certain percentage of the fair market value that is determined by local assessors to be the total taxable value of land and additions on the property. | Land | Improvement |
|---|---|---|---|---|
| 2025 | $12,996 | $1,024,100 | $260,700 | $763,400 |
| 2024 | $12,420 | $965,000 | $246,700 | $718,300 |
| 2023 | $11,989 | $874,500 | $205,700 | $668,800 |
| 2022 | $11,617 | $752,900 | $195,600 | $557,300 |
| 2021 | $11,577 | $716,400 | $195,600 | $520,800 |
| 2020 | $11,519 | $704,500 | $190,600 | $513,900 |
| 2019 | $11,616 | $702,300 | $185,600 | $516,700 |
| 2018 | $11,534 | $700,700 | $180,600 | $520,100 |
| 2017 | $11,377 | $686,200 | $180,600 | $505,600 |
| 2016 | $11,186 | $687,500 | $180,600 | $506,900 |
| 2015 | $10,210 | $657,000 | $180,600 | $476,400 |
| 2014 | -- | $640,900 | $180,600 | $460,300 |
Agents Affiliated with this Home
-
Pinehills Resale Team
P
Seller's Agent in 2024
Pinehills Resale Team
Pinehills Brokerage Services LLC
(508) 209-2000
443 in this area
445 Total Sales
-
Al Roppolo

Buyer's Agent in 2024
Al Roppolo
eXp Realty
(781) 519-9707
3 in this area
33 Total Sales
-
Seagate Properties
S
Seller's Agent in 2022
Seagate Properties
Compass
55 in this area
63 Total Sales
-
Jane Sorenti

Buyer's Agent in 2022
Jane Sorenti
Sorenti Properties, LLC
(508) 294-7971
1 in this area
53 Total Sales
-
Lynne Morey

Seller's Agent in 2015
Lynne Morey
Coldwell Banker Realty - Plymouth
(508) 789-6333
12 in this area
282 Total Sales
-
J
Buyer's Agent in 2015
John Muscarella
River Farm Properties, LLC
Map
Source: MLS Property Information Network (MLS PIN)
MLS Number: 71775977
APN: PLYM-000077-C000000-000010-000513
- 9 Tupper Hill Rd Unit 9
- 72 Kestrel Way Unit 36
- 36 Barnswallow Ln
- 12 Hickorywood
- 6 Hickorywood
- 22 Martin Cir
- 19 Pelham Walk Unit 19
- 12 Stones Throw
- 10 Stones Throw
- 9 Stones Throw
- 39 Pelham Walk
- 21 Firefly Point Unit 21
- 11 Dillingham Way
- 116 Ryecroft
- 13 Muirfield Unit 13
- 1 Bearberry Path Unit 1
- 51 Tinker's Bluff Unit 51
- 30 Muirfield Unit 30
- 7 Muirfield Unit 7
- 30 Kates Glen
