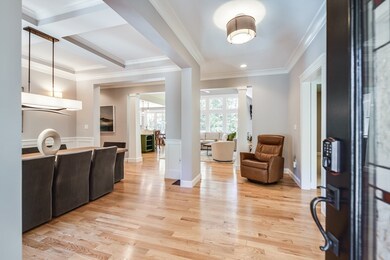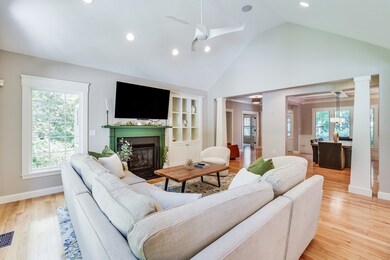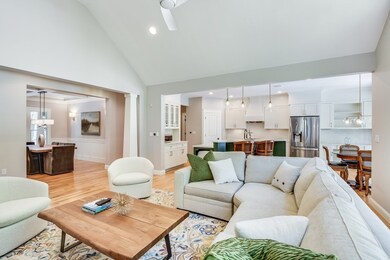
3 Hitching Post Plymouth, MA 02360
The Pinehills NeighborhoodHighlights
- Golf Course Community
- Custom Closet System
- Deck
- 0.53 Acre Lot
- Landscaped Professionally
- Contemporary Architecture
About This Home
As of December 2024Stunning, updated home in a tranquil, private, idyllic setting with new custom landscaping & 2022 painted interior. Nestled in the woods, this lovely home flows seamlessly from an old-fashioned storybook entrance with front porch swing, to a contemporary open floor plan. Lovingly designed, this home exudes both warmth & sophistication. Gorgeous kitchen with a generous island & cozy eating area open to a bright, spacious family room with cathedral ceiling & gas fireplace. The light & bright walk-out lower level features an impressive 9 foot ceiling, new vinyl flooring w generous family room, exercise room, extra room for guests or a study, full bath & plenty of extra storage. Relax in the private & serene fenced in stunning landscaped back yard & enjoy the views from the deck or 2 separate stone patios. Many new improvements, including a Kohler whole house generator, high end quartz in kitchen and bathrooms, Nest thermostats and smoke alarms, GE Cafe dual fuel range, outdoor hot tub!
Last Agent to Sell the Property
Pinehills Brokerage Services LLC Listed on: 09/11/2024
Home Details
Home Type
- Single Family
Est. Annual Taxes
- $12,420
Year Built
- Built in 2004
Lot Details
- 0.53 Acre Lot
- Property fronts a private road
- Cul-De-Sac
- Private Streets
- Landscaped Professionally
- Sprinkler System
- Wooded Lot
- Property is zoned RR
HOA Fees
- $393 Monthly HOA Fees
Parking
- 2 Car Attached Garage
- Garage Door Opener
- Driveway
- Open Parking
- Off-Street Parking
Home Design
- Contemporary Architecture
- Frame Construction
- Shingle Roof
- Concrete Perimeter Foundation
Interior Spaces
- 4,185 Sq Ft Home
- Wainscoting
- Coffered Ceiling
- Cathedral Ceiling
- Ceiling Fan
- Recessed Lighting
- Insulated Windows
- French Doors
- Sliding Doors
- Insulated Doors
- Living Room with Fireplace
- Dining Area
- Loft
- Bonus Room
- Utility Room with Study Area
- Laundry on main level
- Home Gym
Kitchen
- Range<<rangeHoodToken>>
- <<microwave>>
- Dishwasher
- Stainless Steel Appliances
- Kitchen Island
- Solid Surface Countertops
- Disposal
Flooring
- Wood
- Wall to Wall Carpet
- Ceramic Tile
Bedrooms and Bathrooms
- 3 Bedrooms
- Primary Bedroom on Main
- Custom Closet System
- Walk-In Closet
- 4 Full Bathrooms
- Soaking Tub
- <<tubWithShowerToken>>
- Separate Shower
Partially Finished Basement
- Walk-Out Basement
- Basement Fills Entire Space Under The House
- Interior Basement Entry
Eco-Friendly Details
- Energy-Efficient Thermostat
Outdoor Features
- Balcony
- Deck
- Patio
- Rain Gutters
- Porch
Utilities
- Forced Air Heating and Cooling System
- 3 Cooling Zones
- 3 Heating Zones
- Heating System Uses Natural Gas
- 200+ Amp Service
- Private Water Source
- Gas Water Heater
- Private Sewer
Listing and Financial Details
- Assessor Parcel Number M:077C B:0000 L:0010513,4627909
Community Details
Overview
- The Pinehills Hitching Post Subdivision
Amenities
- Shops
Recreation
- Golf Course Community
- Tennis Courts
- Community Pool
- Jogging Path
Ownership History
Purchase Details
Purchase Details
Home Financials for this Owner
Home Financials are based on the most recent Mortgage that was taken out on this home.Purchase Details
Home Financials for this Owner
Home Financials are based on the most recent Mortgage that was taken out on this home.Similar Homes in Plymouth, MA
Home Values in the Area
Average Home Value in this Area
Purchase History
| Date | Type | Sale Price | Title Company |
|---|---|---|---|
| Quit Claim Deed | -- | None Available | |
| Quit Claim Deed | -- | None Available | |
| Quit Claim Deed | -- | None Available | |
| Quit Claim Deed | -- | None Available | |
| Deed | $785,000 | -- | |
| Deed | $785,000 | -- |
Mortgage History
| Date | Status | Loan Amount | Loan Type |
|---|---|---|---|
| Open | $715,000 | Purchase Money Mortgage | |
| Closed | $715,000 | Purchase Money Mortgage | |
| Previous Owner | $508,000 | Stand Alone Refi Refinance Of Original Loan | |
| Previous Owner | $542,000 | Purchase Money Mortgage | |
| Previous Owner | $580,000 | Adjustable Rate Mortgage/ARM | |
| Previous Owner | $628,000 | Purchase Money Mortgage | |
| Previous Owner | $78,450 | No Value Available |
Property History
| Date | Event | Price | Change | Sq Ft Price |
|---|---|---|---|---|
| 12/06/2024 12/06/24 | Sold | $1,100,000 | -8.3% | $263 / Sq Ft |
| 10/17/2024 10/17/24 | Pending | -- | -- | -- |
| 09/27/2024 09/27/24 | For Sale | $1,200,000 | 0.0% | $287 / Sq Ft |
| 09/20/2024 09/20/24 | Pending | -- | -- | -- |
| 09/11/2024 09/11/24 | For Sale | $1,200,000 | +24.4% | $287 / Sq Ft |
| 12/15/2022 12/15/22 | Sold | $965,000 | 0.0% | $231 / Sq Ft |
| 10/26/2022 10/26/22 | Pending | -- | -- | -- |
| 10/22/2022 10/22/22 | Off Market | $965,000 | -- | -- |
| 08/23/2022 08/23/22 | For Sale | $985,000 | +26.5% | $235 / Sq Ft |
| 10/09/2020 10/09/20 | Sold | $778,500 | -1.5% | $236 / Sq Ft |
| 08/19/2020 08/19/20 | Pending | -- | -- | -- |
| 05/21/2020 05/21/20 | Price Changed | $790,000 | -4.7% | $239 / Sq Ft |
| 05/11/2020 05/11/20 | For Sale | $829,000 | +1.5% | $251 / Sq Ft |
| 06/22/2015 06/22/15 | Sold | $817,000 | 0.0% | $166 / Sq Ft |
| 06/08/2015 06/08/15 | Pending | -- | -- | -- |
| 05/10/2015 05/10/15 | Off Market | $817,000 | -- | -- |
| 12/10/2014 12/10/14 | For Sale | $849,000 | -- | $173 / Sq Ft |
Tax History Compared to Growth
Tax History
| Year | Tax Paid | Tax Assessment Tax Assessment Total Assessment is a certain percentage of the fair market value that is determined by local assessors to be the total taxable value of land and additions on the property. | Land | Improvement |
|---|---|---|---|---|
| 2025 | $12,996 | $1,024,100 | $260,700 | $763,400 |
| 2024 | $12,420 | $965,000 | $246,700 | $718,300 |
| 2023 | $11,989 | $874,500 | $205,700 | $668,800 |
| 2022 | $11,617 | $752,900 | $195,600 | $557,300 |
| 2021 | $11,577 | $716,400 | $195,600 | $520,800 |
| 2020 | $11,519 | $704,500 | $190,600 | $513,900 |
| 2019 | $11,616 | $702,300 | $185,600 | $516,700 |
| 2018 | $11,534 | $700,700 | $180,600 | $520,100 |
| 2017 | $11,377 | $686,200 | $180,600 | $505,600 |
| 2016 | $11,186 | $687,500 | $180,600 | $506,900 |
| 2015 | $10,210 | $657,000 | $180,600 | $476,400 |
| 2014 | -- | $640,900 | $180,600 | $460,300 |
Agents Affiliated with this Home
-
Pinehills Resale Team
P
Seller's Agent in 2024
Pinehills Resale Team
Pinehills Brokerage Services LLC
(508) 209-2000
443 in this area
445 Total Sales
-
Al Roppolo

Buyer's Agent in 2024
Al Roppolo
eXp Realty
(781) 519-9707
3 in this area
33 Total Sales
-
Seagate Properties
S
Seller's Agent in 2022
Seagate Properties
Compass
55 in this area
63 Total Sales
-
Jane Sorenti

Buyer's Agent in 2022
Jane Sorenti
Sorenti Properties, LLC
(508) 294-7971
1 in this area
53 Total Sales
-
Lynne Morey

Seller's Agent in 2015
Lynne Morey
Coldwell Banker Realty - Plymouth
(508) 789-6333
12 in this area
281 Total Sales
-
J
Buyer's Agent in 2015
John Muscarella
River Farm Properties, LLC
Map
Source: MLS Property Information Network (MLS PIN)
MLS Number: 73288556
APN: PLYM-000077-C000000-000010-000513
- 9 Tupper Hill Rd Unit 9
- 72 Kestrel Way Unit 36
- 36 Barnswallow Ln
- 12 Hickorywood
- 6 Hickorywood
- 22 Martin Cir
- 19 Pelham Walk Unit 19
- 12 Stones Throw
- 10 Stones Throw
- 9 Stones Throw
- 39 Pelham Walk
- 21 Firefly Point Unit 21
- 11 Dillingham Way
- 116 Ryecroft
- 13 Muirfield Unit 13
- 1 Bearberry Path Unit 1
- 51 Tinker's Bluff Unit 51
- 30 Muirfield Unit 30
- 7 Muirfield Unit 7
- 30 Kates Glen






