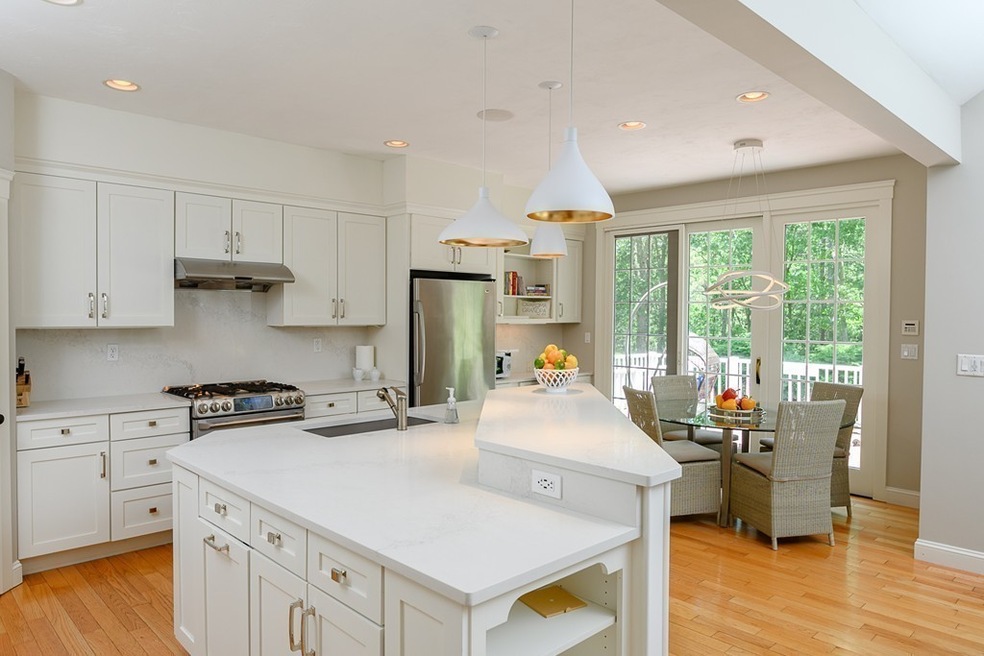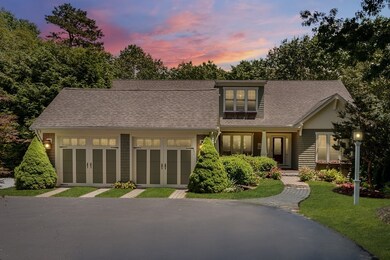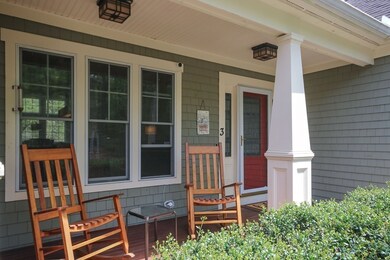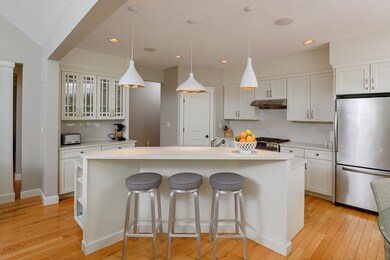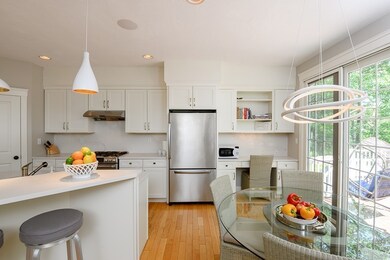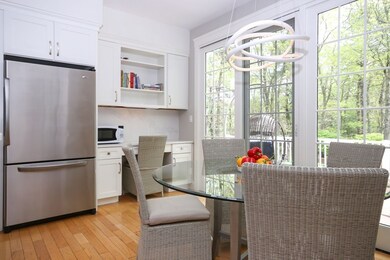
3 Hitching Post Plymouth, MA 02360
The Pinehills NeighborhoodHighlights
- Landscaped Professionally
- Wood Flooring
- Security Service
- Deck
- Patio
- Garden
About This Home
As of December 2024Welcome to 3 Hitching Post, a stunning, updated and decorated home in a tranquil, private, idyllic setting. This home is a great option for someone looking for multigenerational living and for professionals working from home. Perfectly situated in the forest, this home flows seamlessly from an old-fashioned storybook entrance to a modern open floor plan. Lovingly designed, this Whitman built house exudes both warmth and sophistication. The gorgeous kitchen with a generous island, quartz counters, stainless appliances, and cozy eating area opens to a bright, spacious family room with cathedral ceiling and gas fireplace. Two spacious bedrooms situated on the main floor and a suite upstairs with a full bath. The light and bright walk-out lower level features an impressive 9 ft ceiling with a huge bonus room, an exercise room, extra room for a study, a full bath, and ample storage. Relax in the private and serene back yard and enjoy the views from the deck or two separate stone patios.
Home Details
Home Type
- Single Family
Est. Annual Taxes
- $12,996
Year Built
- Built in 2004
Lot Details
- Year Round Access
- Landscaped Professionally
- Sprinkler System
- Garden
- Property is zoned RR
Parking
- 2 Car Garage
Interior Spaces
- Decorative Lighting
- Window Screens
- Washer
- Basement
Kitchen
- Range<<rangeHoodToken>>
- <<microwave>>
- Dishwasher
- Disposal
Flooring
- Wood
- Wall to Wall Carpet
- Tile
Outdoor Features
- Deck
- Patio
- Rain Gutters
Utilities
- Forced Air Heating and Cooling System
- Heating System Uses Gas
- Water Holding Tank
- Natural Gas Water Heater
- Private Sewer
- Cable TV Available
Community Details
- Security Service
Ownership History
Purchase Details
Purchase Details
Home Financials for this Owner
Home Financials are based on the most recent Mortgage that was taken out on this home.Purchase Details
Home Financials for this Owner
Home Financials are based on the most recent Mortgage that was taken out on this home.Similar Homes in Plymouth, MA
Home Values in the Area
Average Home Value in this Area
Purchase History
| Date | Type | Sale Price | Title Company |
|---|---|---|---|
| Quit Claim Deed | -- | None Available | |
| Quit Claim Deed | -- | None Available | |
| Quit Claim Deed | -- | None Available | |
| Quit Claim Deed | -- | None Available | |
| Deed | $785,000 | -- | |
| Deed | $785,000 | -- |
Mortgage History
| Date | Status | Loan Amount | Loan Type |
|---|---|---|---|
| Open | $715,000 | Purchase Money Mortgage | |
| Closed | $715,000 | Purchase Money Mortgage | |
| Previous Owner | $508,000 | Stand Alone Refi Refinance Of Original Loan | |
| Previous Owner | $542,000 | Purchase Money Mortgage | |
| Previous Owner | $580,000 | Adjustable Rate Mortgage/ARM | |
| Previous Owner | $628,000 | Purchase Money Mortgage | |
| Previous Owner | $78,450 | No Value Available |
Property History
| Date | Event | Price | Change | Sq Ft Price |
|---|---|---|---|---|
| 12/06/2024 12/06/24 | Sold | $1,100,000 | -8.3% | $263 / Sq Ft |
| 10/17/2024 10/17/24 | Pending | -- | -- | -- |
| 09/27/2024 09/27/24 | For Sale | $1,200,000 | 0.0% | $287 / Sq Ft |
| 09/20/2024 09/20/24 | Pending | -- | -- | -- |
| 09/11/2024 09/11/24 | For Sale | $1,200,000 | +24.4% | $287 / Sq Ft |
| 12/15/2022 12/15/22 | Sold | $965,000 | 0.0% | $231 / Sq Ft |
| 10/26/2022 10/26/22 | Pending | -- | -- | -- |
| 10/22/2022 10/22/22 | Off Market | $965,000 | -- | -- |
| 08/23/2022 08/23/22 | For Sale | $985,000 | +26.5% | $235 / Sq Ft |
| 10/09/2020 10/09/20 | Sold | $778,500 | -1.5% | $236 / Sq Ft |
| 08/19/2020 08/19/20 | Pending | -- | -- | -- |
| 05/21/2020 05/21/20 | Price Changed | $790,000 | -4.7% | $239 / Sq Ft |
| 05/11/2020 05/11/20 | For Sale | $829,000 | +1.5% | $251 / Sq Ft |
| 06/22/2015 06/22/15 | Sold | $817,000 | 0.0% | $166 / Sq Ft |
| 06/08/2015 06/08/15 | Pending | -- | -- | -- |
| 05/10/2015 05/10/15 | Off Market | $817,000 | -- | -- |
| 12/10/2014 12/10/14 | For Sale | $849,000 | -- | $173 / Sq Ft |
Tax History Compared to Growth
Tax History
| Year | Tax Paid | Tax Assessment Tax Assessment Total Assessment is a certain percentage of the fair market value that is determined by local assessors to be the total taxable value of land and additions on the property. | Land | Improvement |
|---|---|---|---|---|
| 2025 | $12,996 | $1,024,100 | $260,700 | $763,400 |
| 2024 | $12,420 | $965,000 | $246,700 | $718,300 |
| 2023 | $11,989 | $874,500 | $205,700 | $668,800 |
| 2022 | $11,617 | $752,900 | $195,600 | $557,300 |
| 2021 | $11,577 | $716,400 | $195,600 | $520,800 |
| 2020 | $11,519 | $704,500 | $190,600 | $513,900 |
| 2019 | $11,616 | $702,300 | $185,600 | $516,700 |
| 2018 | $11,534 | $700,700 | $180,600 | $520,100 |
| 2017 | $11,377 | $686,200 | $180,600 | $505,600 |
| 2016 | $11,186 | $687,500 | $180,600 | $506,900 |
| 2015 | $10,210 | $657,000 | $180,600 | $476,400 |
| 2014 | -- | $640,900 | $180,600 | $460,300 |
Agents Affiliated with this Home
-
Pinehills Resale Team
P
Seller's Agent in 2024
Pinehills Resale Team
Pinehills Brokerage Services LLC
(508) 209-2000
443 in this area
445 Total Sales
-
Al Roppolo

Buyer's Agent in 2024
Al Roppolo
eXp Realty
(781) 519-9707
3 in this area
33 Total Sales
-
Seagate Properties
S
Seller's Agent in 2022
Seagate Properties
Compass
55 in this area
63 Total Sales
-
Jane Sorenti

Buyer's Agent in 2022
Jane Sorenti
Sorenti Properties, LLC
(508) 294-7971
1 in this area
53 Total Sales
-
Lynne Morey

Seller's Agent in 2015
Lynne Morey
Coldwell Banker Realty - Plymouth
(508) 789-6333
12 in this area
282 Total Sales
-
J
Buyer's Agent in 2015
John Muscarella
River Farm Properties, LLC
Map
Source: MLS Property Information Network (MLS PIN)
MLS Number: 72654216
APN: PLYM-000077-C000000-000010-000513
- 9 Tupper Hill Rd Unit 9
- 72 Kestrel Way Unit 36
- 36 Barnswallow Ln
- 12 Hickorywood
- 6 Hickorywood
- 22 Martin Cir
- 19 Pelham Walk Unit 19
- 12 Stones Throw
- 10 Stones Throw
- 9 Stones Throw
- 39 Pelham Walk
- 21 Firefly Point Unit 21
- 11 Dillingham Way
- 116 Ryecroft
- 13 Muirfield Unit 13
- 1 Bearberry Path Unit 1
- 51 Tinker's Bluff Unit 51
- 30 Muirfield Unit 30
- 7 Muirfield Unit 7
- 30 Kates Glen
