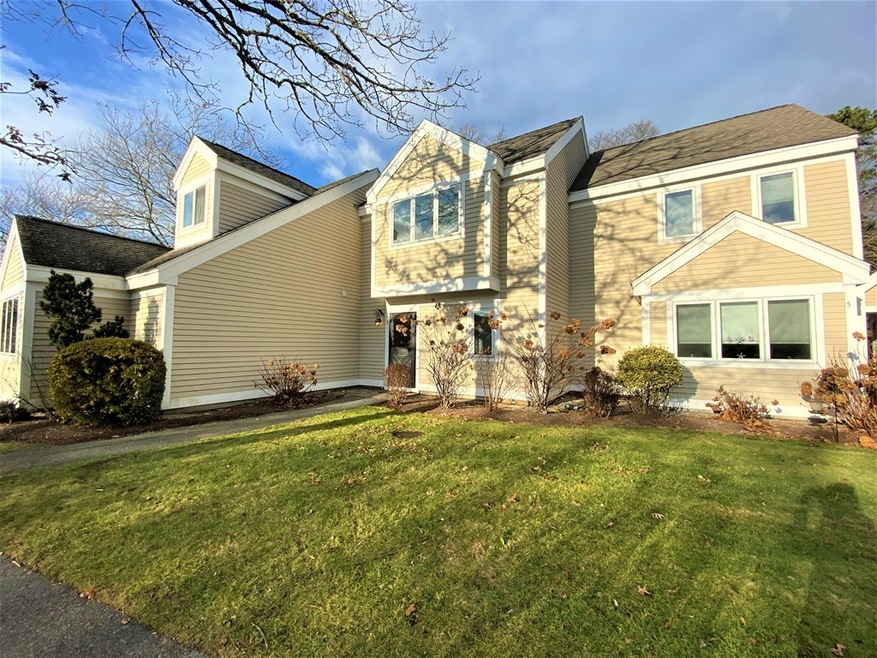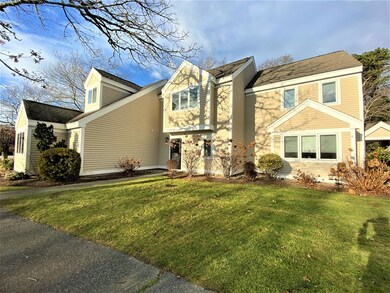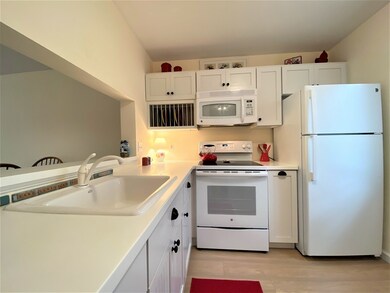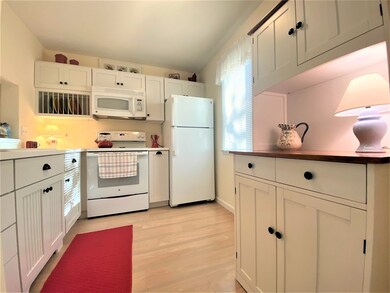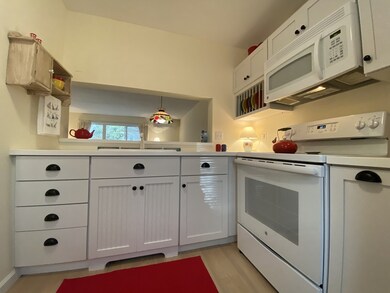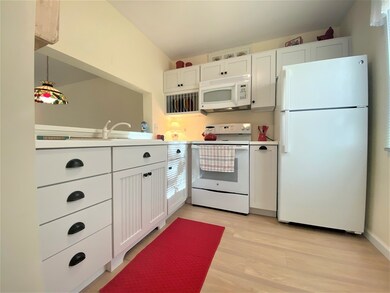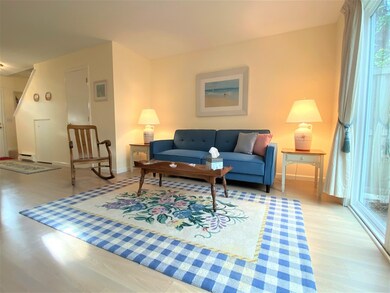
3 Howland Cir Unit 41 Brewster, MA 02631
Highlights
- Tile Flooring
- Nauset Regional High School Rated A
- Washer and Dryer
About This Home
As of April 2020Located in the heart of Howland Circle, this C Style townhouse at Ocean Edge Resort would make the perfect year round or vacation home. The kitchen has been tastefully updated with custom cabinets, farmers sink and new appliances. Pergo flooring runs seamlessly through out the first floor. Upstairs you will find two spacious bedrooms, a full bath and updated Washer & Dryer. The three mini splits, which supply A/C & heat, offer additional comfort year round. Easy to rent. Don't miss out!
Last Buyer's Agent
Non Member
Non Member Office
Townhouse Details
Home Type
- Townhome
Est. Annual Taxes
- $2,915
Year Built
- Built in 1987
Kitchen
- Range
- Microwave
Flooring
- Wall to Wall Carpet
- Laminate
- Tile
Utilities
- Ductless Heating Or Cooling System
- Heat Pump System
- Electric Water Heater
- Private Sewer
Additional Features
- Washer and Dryer
- Year Round Access
Community Details
- Call for details about the types of pets allowed
Listing and Financial Details
- Assessor Parcel Number M:89 B:1 L:4305
Ownership History
Purchase Details
Home Financials for this Owner
Home Financials are based on the most recent Mortgage that was taken out on this home.Purchase Details
Home Financials for this Owner
Home Financials are based on the most recent Mortgage that was taken out on this home.Purchase Details
Home Financials for this Owner
Home Financials are based on the most recent Mortgage that was taken out on this home.Purchase Details
Home Financials for this Owner
Home Financials are based on the most recent Mortgage that was taken out on this home.Purchase Details
Similar Home in Brewster, MA
Home Values in the Area
Average Home Value in this Area
Purchase History
| Date | Type | Sale Price | Title Company |
|---|---|---|---|
| Quit Claim Deed | -- | None Available | |
| Quit Claim Deed | -- | None Available | |
| Condominium Deed | $271,500 | None Available | |
| Condominium Deed | $271,500 | None Available | |
| Condominium Deed | $227,500 | None Available | |
| Deed | $164,900 | -- | |
| Deed | $164,900 | -- | |
| Deed | $31,500 | -- | |
| Deed | $31,500 | -- |
Mortgage History
| Date | Status | Loan Amount | Loan Type |
|---|---|---|---|
| Open | $194,000 | Stand Alone Refi Refinance Of Original Loan | |
| Closed | $194,000 | Stand Alone Refi Refinance Of Original Loan | |
| Previous Owner | $203,625 | New Conventional |
Property History
| Date | Event | Price | Change | Sq Ft Price |
|---|---|---|---|---|
| 04/10/2020 04/10/20 | Sold | $227,500 | -5.2% | $220 / Sq Ft |
| 03/07/2020 03/07/20 | Pending | -- | -- | -- |
| 12/08/2019 12/08/19 | For Sale | $240,000 | +45.5% | $233 / Sq Ft |
| 07/25/2012 07/25/12 | Sold | $164,900 | -5.8% | $160 / Sq Ft |
| 07/11/2012 07/11/12 | Pending | -- | -- | -- |
| 05/13/2012 05/13/12 | For Sale | $175,000 | -- | $170 / Sq Ft |
Tax History Compared to Growth
Tax History
| Year | Tax Paid | Tax Assessment Tax Assessment Total Assessment is a certain percentage of the fair market value that is determined by local assessors to be the total taxable value of land and additions on the property. | Land | Improvement |
|---|---|---|---|---|
| 2025 | $2,915 | $423,700 | $0 | $423,700 |
| 2024 | $2,691 | $395,100 | $0 | $395,100 |
| 2023 | $2,444 | $349,700 | $0 | $349,700 |
| 2022 | $2,079 | $264,800 | $0 | $264,800 |
| 2021 | $1,966 | $229,100 | $0 | $229,100 |
| 2020 | $1,918 | $222,500 | $0 | $222,500 |
| 2019 | $1,761 | $205,200 | $0 | $205,200 |
| 2018 | $1,633 | $197,700 | $0 | $197,700 |
| 2017 | $1,552 | $185,000 | $0 | $185,000 |
| 2016 | $1,530 | $181,500 | $0 | $181,500 |
| 2015 | $1,479 | $179,100 | $0 | $179,100 |
Agents Affiliated with this Home
-
Michael Leighton

Seller's Agent in 2020
Michael Leighton
Keller Williams Realty
(508) 896-1222
137 in this area
252 Total Sales
-
N
Buyer's Agent in 2020
Non Member
Non Member Office
-
M
Seller's Agent in 2012
Mary O'Donnell
oldCape Sotheby's International Realty
Map
Source: MLS Property Information Network (MLS PIN)
MLS Number: 72599038
APN: BREW-000089-000001-004305
- 290 Fletcher Ln
- 288 Fletcher Ln Unit 288
- 288 Fletcher Ln
- 286 Fletcher Ln
- 258 Fletcher Ln
- 258 Fletcher Ln Unit 15
- 101 Fletcher Ln Unit K
- 101 Fletcher Ln Unit G
- 80 Fletcher Ln Unit E
- 81 Fletcher Ln Unit I
- 81 Fletcher Ln Unit C
- 81 Fletcher Ln Unit J
- 82 Fletcher Ln Unit J
- 82 Fletcher Ln Unit A
- 82 Fletcher Ln Unit D
- 40 Horseshoe Way
- 228 Eaton Ln
- 228 Eaton Ln Unit 228
- 232 Eaton Ln
