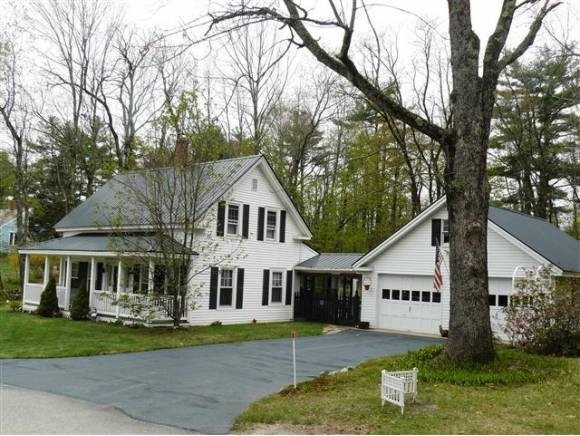3 Island Path Ossipee, NH 03864
Highlights
- Lake View
- Wooded Lot
- Main Floor Bedroom
- Cape Cod Architecture
- Wood Flooring
- 2 Car Detached Garage
About This Home
As of February 2017Move right into this Ossipee Cape with farmer's porch and 2 car oversized garage with workshop area and second floor. With 3 bedrooms and 1 bath this home has a metal roof, energy efficient windows, vinyl siding, brand-new propane boiler, and brand-new Rinnai on demand hot water heater. Perennials abound on the grounds and it is close to shopping, pharmacy, restaurants, etc. Water view a bonus!
Last Agent to Sell the Property
Judy Boedecker
Coldwell Banker Realty Gilford NH Brokerage Phone: 603-569-2533 License #009153

Last Buyer's Agent
Helen Schoppmeyer
Helen Schoppmeyer Real Estate License #007958
Home Details
Home Type
- Single Family
Est. Annual Taxes
- $3,032
Year Built
- Built in 1800
Lot Details
- 1.1 Acre Lot
- Landscaped
- Lot Sloped Up
- Wooded Lot
- Property is zoned Res/Comml
Parking
- 2 Car Detached Garage
- Parking Storage or Cabinetry
- Automatic Garage Door Opener
Property Views
- Lake Views
- Countryside Views
Home Design
- Cape Cod Architecture
- Stone Foundation
- Wood Frame Construction
- Metal Roof
- Vinyl Siding
Interior Spaces
- 1,330 Sq Ft Home
- 1.75-Story Property
- Ceiling Fan
- Fire and Smoke Detector
- Electric Range
Flooring
- Wood
- Carpet
Bedrooms and Bathrooms
- 3 Bedrooms
- Main Floor Bedroom
- 1 Full Bathroom
Laundry
- Laundry on main level
- Washer and Dryer Hookup
Basement
- Basement Fills Entire Space Under The House
- Connecting Stairway
- Interior Basement Entry
- Sump Pump
- Dirt Floor
Outdoor Features
- Patio
- Porch
Schools
- Ossipee Central Elementary Sch
- Kingswood Regional Middle School
- Kingswood Regional High School
Utilities
- Heating System Uses Gas
- 100 Amp Service
- Private Water Source
- Drilled Well
- Liquid Propane Gas Water Heater
- Septic Tank
- Private Sewer
- High Speed Internet
Listing and Financial Details
- Tax Lot 28
- 16% Total Tax Rate
Map
Home Values in the Area
Average Home Value in this Area
Property History
| Date | Event | Price | Change | Sq Ft Price |
|---|---|---|---|---|
| 02/23/2017 02/23/17 | Sold | $199,900 | -14.9% | $150 / Sq Ft |
| 01/24/2017 01/24/17 | Pending | -- | -- | -- |
| 03/28/2016 03/28/16 | For Sale | $235,000 | +82.2% | $177 / Sq Ft |
| 07/19/2013 07/19/13 | Sold | $129,000 | -4.1% | $97 / Sq Ft |
| 05/21/2013 05/21/13 | Pending | -- | -- | -- |
| 03/01/2013 03/01/13 | For Sale | $134,500 | -- | $101 / Sq Ft |
Tax History
| Year | Tax Paid | Tax Assessment Tax Assessment Total Assessment is a certain percentage of the fair market value that is determined by local assessors to be the total taxable value of land and additions on the property. | Land | Improvement |
|---|---|---|---|---|
| 2023 | $3,863 | $372,500 | $150,300 | $222,200 |
| 2022 | $3,226 | $175,500 | $40,300 | $135,200 |
| 2021 | $3,217 | $175,500 | $40,300 | $135,200 |
| 2020 | $2,992 | $175,500 | $40,300 | $135,200 |
| 2019 | $2,902 | $169,600 | $40,300 | $129,300 |
| 2018 | $4,475 | $154,100 | $35,200 | $118,900 |
| 2016 | $2,974 | $154,100 | $35,200 | $118,900 |
| 2015 | $2,825 | $154,100 | $35,200 | $118,900 |
| 2014 | $2,808 | $155,800 | $32,200 | $123,600 |
| 2013 | $2,760 | $158,700 | $32,200 | $126,500 |
Mortgage History
| Date | Status | Loan Amount | Loan Type |
|---|---|---|---|
| Previous Owner | $100,000 | Stand Alone Refi Refinance Of Original Loan |
Deed History
| Date | Type | Sale Price | Title Company |
|---|---|---|---|
| Warranty Deed | $329,933 | None Available | |
| Warranty Deed | $329,933 | None Available | |
| Quit Claim Deed | -- | None Available | |
| Quit Claim Deed | -- | None Available | |
| Warranty Deed | -- | -- | |
| Warranty Deed | -- | -- | |
| Warranty Deed | -- | -- | |
| Warranty Deed | -- | -- | |
| Warranty Deed | $199,933 | -- | |
| Quit Claim Deed | -- | -- | |
| Warranty Deed | -- | -- | |
| Warranty Deed | $199,933 | -- |
Source: PrimeMLS
MLS Number: 4219191
APN: OSSI-000119-000000-028000
- 0 Isaac Buswell Rd
- 70 Elm St
- 1060 Route 16
- 16 Pollys Crossing Rd
- 27 Woodcrest Dr
- 93 Blake Hill Rd
- 33 Moose Ridge Rd
- 1185 Route 16
- 34 Margarets Way
- 6 Wellington Ct
- 11 Wellington Ct
- 13 Wellington Ct
- 7 Hawthorne Rd
- 85 Old Granite Rd
- 701 New Hampshire 16
- 1 Hawthorne Rd
- 12 Brookwood Dr
- 97 Route 28
- 8 Rainbow Dr
- 200 Pine River Path
