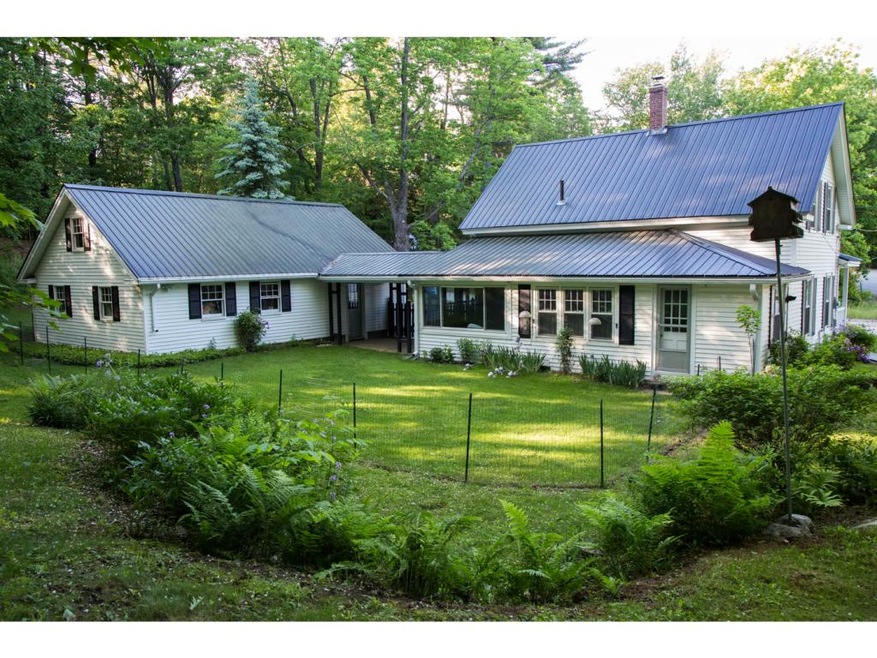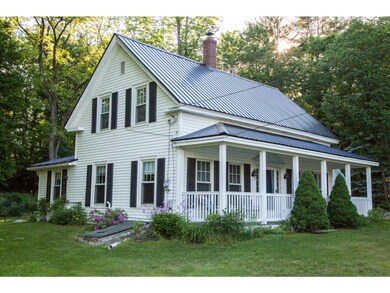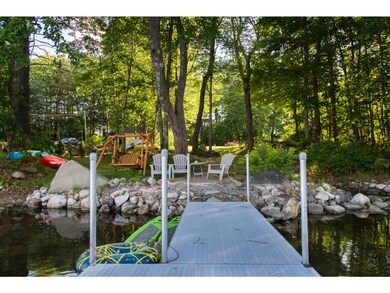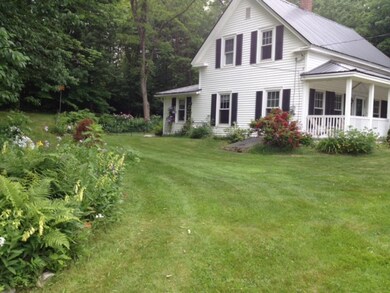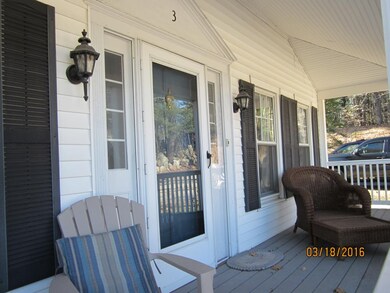3 Island Path Ossipee, NH 03864
Highlights
- 100 Feet of Waterfront
- Wood Burning Stove
- Wood Flooring
- Private Dock
- Wooded Lot
- Main Floor Bedroom
About This Home
As of February 2017***DRAMATIC DROP IN PRICE 20K BUY NOW AND SAVE**WATERFRONT***Rare opportunity to own your own waterfront lot and a charming, low maintenance year-round home and 2 car garage with upper level. Conveniently located, private, but near stores. Home has many recent improvements such as new metal roof and heating system. House and garage are vinyl sided. Property has many shrubs and flowers, a fenced in area for your dog, and your own beach just across the road. Brand new, high quality dock, brick path and a fire pit enhance the waterfront lot. Quiet, non commercial lake, good fishing and swimming. Home can be your primary residence, year round vacation home and/or retirement home. . These are two separate lots of record with 2 separate tax bills. Waterfront lot-Tax Map 123, lot 4,consisting of .25 acres. Taxes for beach lot are minimal and are included in gross tax listed. Signs on each lot. Agent related to owner.
Last Agent to Sell the Property
Helen Schoppmeyer
Helen Schoppmeyer Real Estate License #007958
Last Buyer's Agent
Monique Currie
Polka Dot Properties License #050969
Home Details
Home Type
- Single Family
Est. Annual Taxes
- $3,863
Year Built
- 1890
Lot Details
- 1.1 Acre Lot
- 100 Feet of Waterfront
- Property has an invisible fence for dogs
- Level Lot
- Wooded Lot
- Property is zoned RUR EL
Parking
- 2 Car Attached Garage
- Parking Storage or Cabinetry
- Driveway
Property Views
- Water Views
- Countryside Views
Home Design
- Stone Foundation
- Wood Frame Construction
- Metal Roof
- Vinyl Siding
Interior Spaces
- 1,330 Sq Ft Home
- 2-Story Property
- Ceiling Fan
- Wood Burning Stove
- Fire and Smoke Detector
Kitchen
- Electric Range
- Stove
Flooring
- Wood
- Carpet
Bedrooms and Bathrooms
- 3 Bedrooms
- Main Floor Bedroom
- Bathroom on Main Level
- 1 Full Bathroom
Laundry
- Laundry on main level
- Dryer
- Washer
Basement
- Connecting Stairway
- Interior Basement Entry
Accessible Home Design
- Accessible Parking
Outdoor Features
- Restricted Water Access
- Private Dock
- Enclosed patio or porch
Utilities
- Heating System Uses Gas
- Heating System Uses Wood
- 100 Amp Service
- Drilled Well
- Liquid Propane Gas Water Heater
- Septic Tank
Map
Home Values in the Area
Average Home Value in this Area
Property History
| Date | Event | Price | Change | Sq Ft Price |
|---|---|---|---|---|
| 02/23/2017 02/23/17 | Sold | $199,900 | -14.9% | $150 / Sq Ft |
| 01/24/2017 01/24/17 | Pending | -- | -- | -- |
| 03/28/2016 03/28/16 | For Sale | $235,000 | +82.2% | $177 / Sq Ft |
| 07/19/2013 07/19/13 | Sold | $129,000 | -4.1% | $97 / Sq Ft |
| 05/21/2013 05/21/13 | Pending | -- | -- | -- |
| 03/01/2013 03/01/13 | For Sale | $134,500 | -- | $101 / Sq Ft |
Tax History
| Year | Tax Paid | Tax Assessment Tax Assessment Total Assessment is a certain percentage of the fair market value that is determined by local assessors to be the total taxable value of land and additions on the property. | Land | Improvement |
|---|---|---|---|---|
| 2023 | $3,863 | $372,500 | $150,300 | $222,200 |
| 2022 | $3,226 | $175,500 | $40,300 | $135,200 |
| 2021 | $3,217 | $175,500 | $40,300 | $135,200 |
| 2020 | $2,992 | $175,500 | $40,300 | $135,200 |
| 2019 | $2,902 | $169,600 | $40,300 | $129,300 |
| 2018 | $4,475 | $154,100 | $35,200 | $118,900 |
| 2016 | $2,974 | $154,100 | $35,200 | $118,900 |
| 2015 | $2,825 | $154,100 | $35,200 | $118,900 |
| 2014 | $2,808 | $155,800 | $32,200 | $123,600 |
| 2013 | $2,760 | $158,700 | $32,200 | $126,500 |
Mortgage History
| Date | Status | Loan Amount | Loan Type |
|---|---|---|---|
| Previous Owner | $100,000 | Stand Alone Refi Refinance Of Original Loan |
Deed History
| Date | Type | Sale Price | Title Company |
|---|---|---|---|
| Warranty Deed | $329,933 | None Available | |
| Warranty Deed | $329,933 | None Available | |
| Quit Claim Deed | -- | None Available | |
| Quit Claim Deed | -- | None Available | |
| Warranty Deed | -- | -- | |
| Warranty Deed | -- | -- | |
| Warranty Deed | -- | -- | |
| Warranty Deed | -- | -- | |
| Warranty Deed | $199,933 | -- | |
| Quit Claim Deed | -- | -- | |
| Warranty Deed | -- | -- | |
| Warranty Deed | $199,933 | -- |
Source: PrimeMLS
MLS Number: 4479161
APN: OSSI-000119-000000-028000
- 0 Isaac Buswell Rd
- 70 Elm St
- 1060 Route 16
- 16 Pollys Crossing Rd
- 27 Woodcrest Dr
- 93 Blake Hill Rd
- 33 Moose Ridge Rd
- 1185 Route 16
- 34 Margarets Way
- 6 Wellington Ct
- 11 Wellington Ct
- 13 Wellington Ct
- 7 Hawthorne Rd
- 85 Old Granite Rd
- 701 New Hampshire 16
- 1 Hawthorne Rd
- 12 Brookwood Dr
- 97 Route 28
- 8 Rainbow Dr
- 200 Pine River Path
