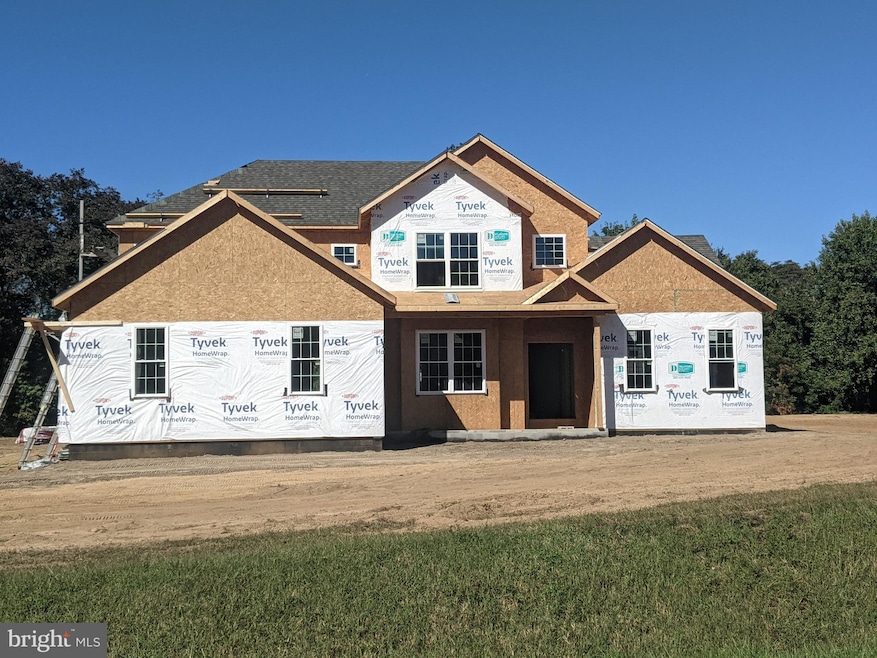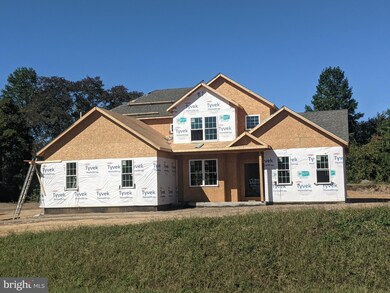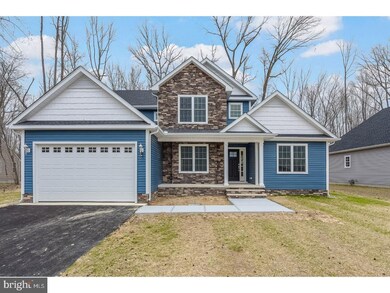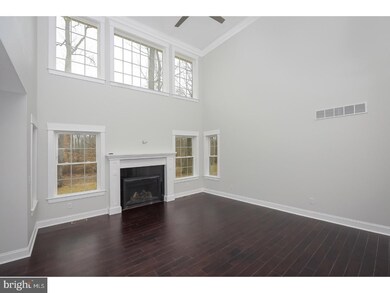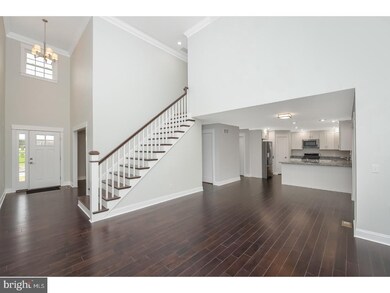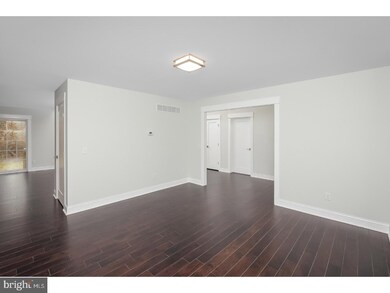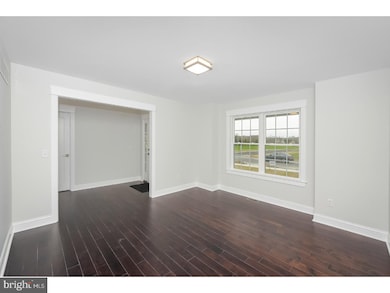
3 Judith Rd Hartly, DE 19953
Highlights
- New Construction
- Great Room
- No HOA
- Contemporary Architecture
- Mud Room
- Breakfast Room
About This Home
As of March 2022Home is under roof and close to completion! Act now and own this beauty for the new year. Extremely hard to find 1.3 acre lot in rural location with the ability to add pole barn if desired. New construction 2844 square foot SPEC home. Photos are of a similar smaller home. This house will be considerably larger with the same layout and a turned side-entry garage. Secure this property now and enjoy the holidays in a beautiful brand new home. Perfect floor plan for just about anyone's needs. The home has all that a discerning buyer could ask for at this price . Enter the home through the 2 story foyer that leads straight through to the vast 2 story great room. Also on the main level is a formal living room or dining room, huge kitchen with breakfast room and walk in pantry, large laundry area with wash tub, powder room off garage entry and best of all a humongous master suite complete with ensuite 3 piece bath, custom tile shower, double bowl vanity and walk in closet. Kitchen offers full appliance package, semi custom cabinets, granite countertops and slider to rear yard. Great room has gas fireplace and ceiling fan. Hardwood floors throughout the main level including the stair case. All baths plus laundry are tile and carpeted bedrooms and hall. Upstairs you will find a spacious center hall which joins all 3 bedrooms and the full bath together with a hall storage closet. Each bedroom has a spacious double closet and optional ceiling fan hook ups. Hall bath has double bowl vanity, linen closet and tub/shower. Rennai hot water system. Lot backs to woodline and minimal restrictions.
Last Agent to Sell the Property
Totally Distinctive Realty License #R1-0003148 Listed on: 10/11/2021
Home Details
Home Type
- Single Family
Est. Annual Taxes
- $133
Year Built
- Built in 2021 | New Construction
Lot Details
- 1.3 Acre Lot
- Property is in excellent condition
- Property is zoned MULTI
Parking
- 2 Car Direct Access Garage
- Side Facing Garage
- Garage Door Opener
Home Design
- Contemporary Architecture
- Frame Construction
Interior Spaces
- 2,844 Sq Ft Home
- Property has 2 Levels
- Mud Room
- Great Room
- Breakfast Room
- Dining Room
- Crawl Space
Bedrooms and Bathrooms
Utilities
- Forced Air Heating and Cooling System
- Heating System Powered By Leased Propane
- Well
- Electric Water Heater
- On Site Septic
Community Details
- No Home Owners Association
Listing and Financial Details
- Assessor Parcel Number 3-00-04400-01-2803-00001
Similar Homes in Hartly, DE
Home Values in the Area
Average Home Value in this Area
Property History
| Date | Event | Price | Change | Sq Ft Price |
|---|---|---|---|---|
| 03/31/2022 03/31/22 | Sold | $482,500 | -0.5% | $170 / Sq Ft |
| 12/24/2021 12/24/21 | Pending | -- | -- | -- |
| 10/11/2021 10/11/21 | For Sale | $485,000 | +1112.5% | $171 / Sq Ft |
| 08/31/2018 08/31/18 | Sold | $40,000 | -20.0% | -- |
| 08/10/2018 08/10/18 | Pending | -- | -- | -- |
| 05/31/2018 05/31/18 | For Sale | $50,000 | +25.0% | -- |
| 05/31/2018 05/31/18 | Off Market | $40,000 | -- | -- |
| 05/14/2018 05/14/18 | Price Changed | $50,000 | -9.1% | -- |
| 03/09/2018 03/09/18 | Price Changed | $55,000 | -15.4% | -- |
| 11/27/2017 11/27/17 | Price Changed | $65,000 | -18.8% | -- |
| 09/07/2017 09/07/17 | Price Changed | $80,000 | -20.0% | -- |
| 05/03/2017 05/03/17 | For Sale | $100,000 | -- | -- |
Tax History Compared to Growth
Agents Affiliated with this Home
-
Tonya Williams
T
Seller's Agent in 2022
Tonya Williams
Totally Distinctive Realty
(302) 399-1982
77 Total Sales
-
Thomas Wright

Buyer's Agent in 2022
Thomas Wright
EXP Realty, LLC
(302) 932-3317
33 Total Sales
-
ROGER MOORE
R
Seller's Agent in 2018
ROGER MOORE
Bryan Realty Group
13 Total Sales
Map
Source: Bright MLS
MLS Number: DEKT2000231
- 1465 Hourglass Rd
- 1170 Proctors Purchase Rd
- Lot 20 Tower
- 5380 Halltown Rd
- 0 Crystal Rd
- 461 Hartly Rd
- 2435 Slaughter Station Rd
- 2159 Tower Rd
- 2189 Judith Rd
- 0 Main St
- 91 Longbow Ln
- 2626 Bryants Corner Rd
- 680 Gunter Rd
- 270 Enss Rd
- 568 Road 172
- 4296 Westville Rd
- 2833 Pearsons Corner Rd
- 84 Spotted Acres Farm Ln
- 1293 Lockwood Chapel Rd
- 9 Hawk Dr
