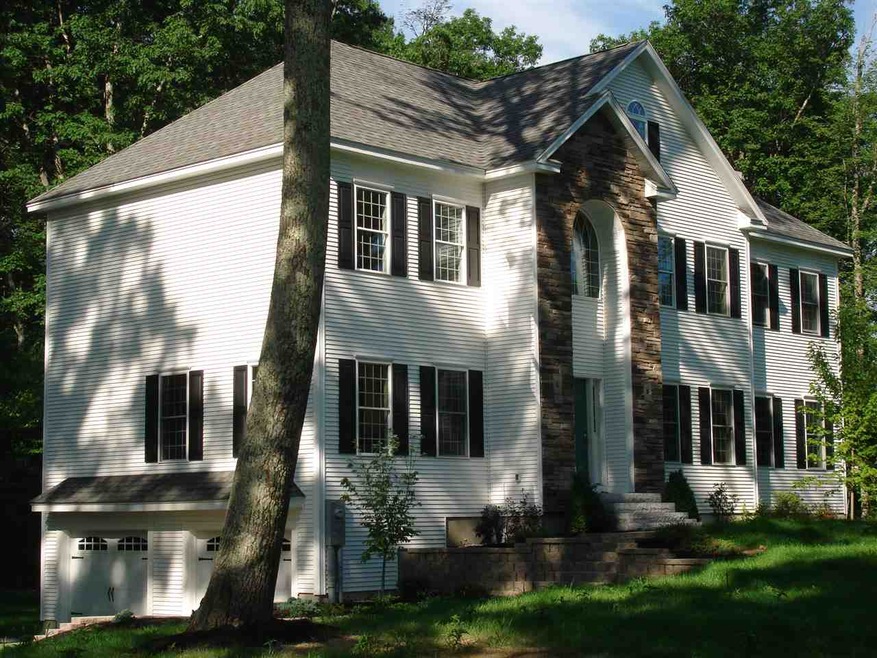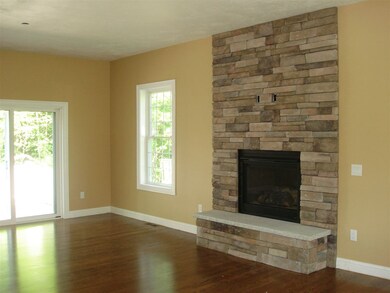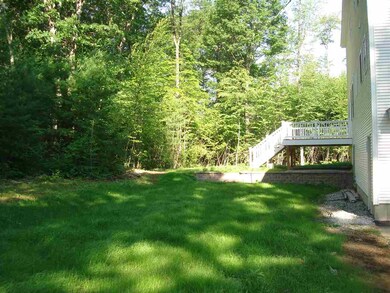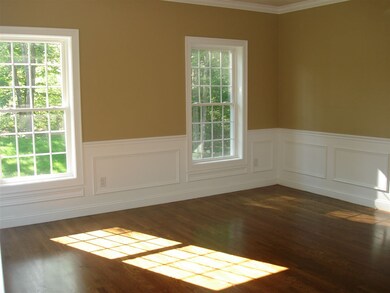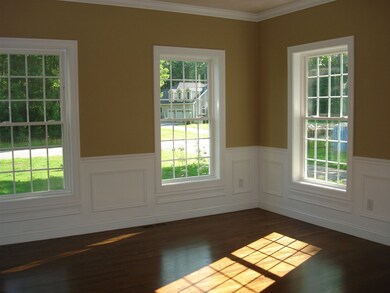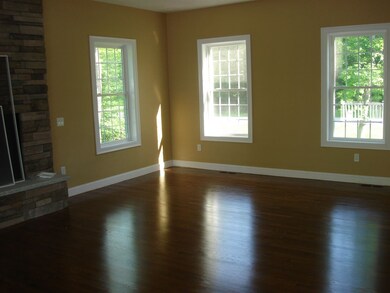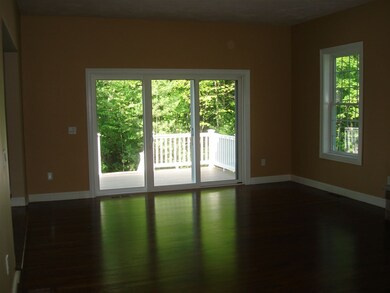
3 Kinneret Dr Kingston, NH 03848
Highlights
- Newly Remodeled
- Colonial Architecture
- Deck
- 1.85 Acre Lot
- Countryside Views
- Wooded Lot
About This Home
As of December 2017Drastic Price Reduction!! Welcome home to this NEW, QUALITY CONSTRUCTED home in Galilee Pond Estates, a premier subdivision of quality homes! Stately, 4 BR, 2.5 BA, 3000+SF Colonial set back on 1.85+/- acres at end of cul-de-sac. Attention to detail paid from the front exterior stonework down to the recessed wood heat vent grates. Additional details include stainless steel Bosch appliances, granite counters, wainscoting, chair rails, hardwood throughout the first floor, stairs and upstairs hallway, tile baths and laundry, floor to ceiling stone front gas fireplace, 3rd floor walk-up, walk-out basement, 14x16 Fiberon deck, extensive landscaping and so much MORE! Great commuter location close to major routes, schools and shopping. WOW, new drilled well is 120' deep at 100 gpm! For more info and/or to view, contact Linda at 603.819.1110. Check out www.3KinneretDrive.com
Last Agent to Sell the Property
Linda Riha
Classic Homes Realty, LLC Brokerage Phone: 603-819-1110 License #007194 Listed on: 06/30/2017
Home Details
Home Type
- Single Family
Est. Annual Taxes
- $12,682
Year Built
- Built in 2016 | Newly Remodeled
Lot Details
- 1.85 Acre Lot
- Cul-De-Sac
- Landscaped
- Level Lot
- Wooded Lot
Parking
- 2 Car Direct Access Garage
- Automatic Garage Door Opener
- Driveway
Home Design
- Colonial Architecture
- Concrete Foundation
- Wood Frame Construction
- Architectural Shingle Roof
- Vinyl Siding
Interior Spaces
- 2-Story Property
- Cathedral Ceiling
- Skylights
- Gas Fireplace
- Window Screens
- Combination Kitchen and Dining Room
- Countryside Views
- Fire and Smoke Detector
- Attic
Kitchen
- Gas Range
- Microwave
- Dishwasher
Flooring
- Wood
- Carpet
- Ceramic Tile
Bedrooms and Bathrooms
- 4 Bedrooms
- En-Suite Primary Bedroom
- Walk-In Closet
- Bathroom on Main Level
- Whirlpool Bathtub
Laundry
- Laundry on main level
- Washer and Dryer Hookup
Unfinished Basement
- Basement Fills Entire Space Under The House
- Connecting Stairway
- Interior Basement Entry
- Basement Storage
- Natural lighting in basement
Schools
- Kingston Elementary School
- Sanborn Regional Middle School
- Sanborn Regional High School
Utilities
- Zoned Heating and Cooling
- Heating System Uses Gas
- Underground Utilities
- 200+ Amp Service
- Private Water Source
- Drilled Well
- Water Heater
- Septic Tank
- Private Sewer
- Leach Field
Additional Features
- Hard or Low Nap Flooring
- Deck
Community Details
- Galilee Pond Estates Subdivision
Listing and Financial Details
- Tax Lot 7
Ownership History
Purchase Details
Home Financials for this Owner
Home Financials are based on the most recent Mortgage that was taken out on this home.Purchase Details
Home Financials for this Owner
Home Financials are based on the most recent Mortgage that was taken out on this home.Similar Homes in Kingston, NH
Home Values in the Area
Average Home Value in this Area
Purchase History
| Date | Type | Sale Price | Title Company |
|---|---|---|---|
| Warranty Deed | $489,933 | -- | |
| Warranty Deed | $135,000 | -- |
Mortgage History
| Date | Status | Loan Amount | Loan Type |
|---|---|---|---|
| Open | $421,000 | Stand Alone Refi Refinance Of Original Loan | |
| Closed | $414,500 | Stand Alone Refi Refinance Of Original Loan | |
| Closed | $413,732 | FHA | |
| Previous Owner | $562,500 | No Value Available |
Property History
| Date | Event | Price | Change | Sq Ft Price |
|---|---|---|---|---|
| 12/26/2017 12/26/17 | Sold | $489,900 | 0.0% | $163 / Sq Ft |
| 12/26/2017 12/26/17 | Sold | $489,900 | 0.0% | $163 / Sq Ft |
| 10/02/2017 10/02/17 | Price Changed | $489,900 | -2.0% | $163 / Sq Ft |
| 08/11/2017 08/11/17 | Price Changed | $500,000 | 0.0% | $166 / Sq Ft |
| 08/11/2017 08/11/17 | Price Changed | $500,000 | -3.8% | $166 / Sq Ft |
| 07/21/2017 07/21/17 | Price Changed | $519,900 | -1.9% | $173 / Sq Ft |
| 07/18/2017 07/18/17 | For Sale | $529,900 | +1.9% | $176 / Sq Ft |
| 07/10/2017 07/10/17 | Price Changed | $519,900 | -1.9% | $173 / Sq Ft |
| 06/30/2017 06/30/17 | For Sale | $529,900 | -- | $176 / Sq Ft |
Tax History Compared to Growth
Tax History
| Year | Tax Paid | Tax Assessment Tax Assessment Total Assessment is a certain percentage of the fair market value that is determined by local assessors to be the total taxable value of land and additions on the property. | Land | Improvement |
|---|---|---|---|---|
| 2024 | $12,682 | $763,500 | $195,000 | $568,500 |
| 2023 | $12,048 | $763,500 | $195,000 | $568,500 |
| 2022 | $11,727 | $516,400 | $114,400 | $402,000 |
| 2020 | $10,465 | $501,200 | $114,400 | $386,800 |
| 2019 | $11,026 | $501,200 | $114,400 | $386,800 |
| 2018 | $10,545 | $501,200 | $114,400 | $386,800 |
| 2017 | $9,472 | $367,400 | $104,000 | $263,400 |
| 2016 | $2,683 | $105,200 | $93,600 | $11,600 |
| 2015 | $2,428 | $93,600 | $93,600 | $0 |
| 2014 | $2,361 | $93,600 | $93,600 | $0 |
| 2013 | $2,273 | $93,600 | $93,600 | $0 |
Agents Affiliated with this Home
-
J
Seller's Agent in 2017
Joe Cacciatore
Berkshire Hathaway HomeServices Verani Realty
(603) 365-7450
1 in this area
20 Total Sales
-
L
Seller's Agent in 2017
Linda Riha
Classic Homes Realty, LLC
-
N
Buyer's Agent in 2017
Non Member
Non Member Office
-

Buyer's Agent in 2017
Karen Lumnah
The Merrill Bartlett Group
(603) 583-2322
21 in this area
64 Total Sales
Map
Source: PrimeMLS
MLS Number: 4645336
APN: KNGS-000008-000032-000007-R000000
- 28 Morning Dove Rd
- 39 Colby Rd
- 32 Hillside Rd
- 33 Hillside Rd
- 30 Hillside Rd
- 41 Winchester Dr
- 3 Patriot Dr Unit 5
- 3 Mulligan Way Unit 3
- 3 Bent Grass Cir Unit 34
- 3 Brenner Dr
- 19 Windsong Dr
- 174 Harper Ridge Rd
- 71 Moose Hollow Rd
- 11 Overlook Dr
- 51 Pond St
- 30 Harper Ridge Rd
- 203 Kingston Rd
- 7 Williamine Dr
- 2 White Cedar Ln
- 19 Tempo Dr
