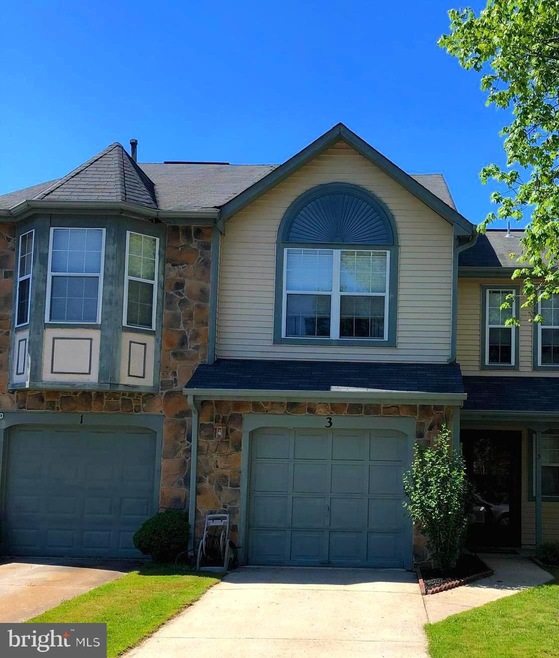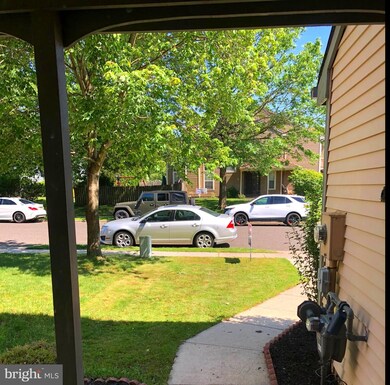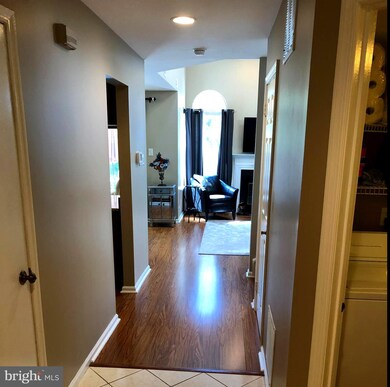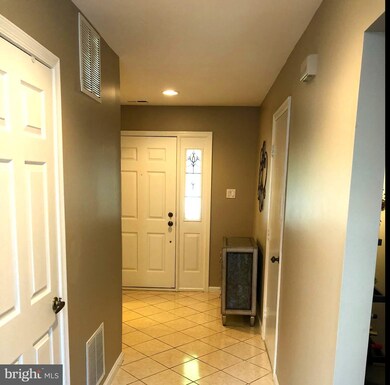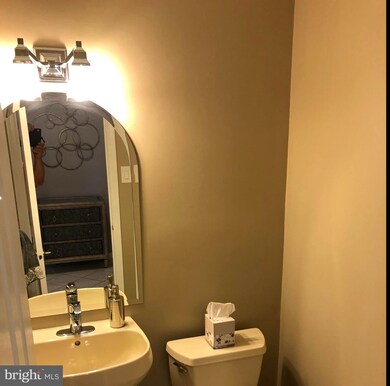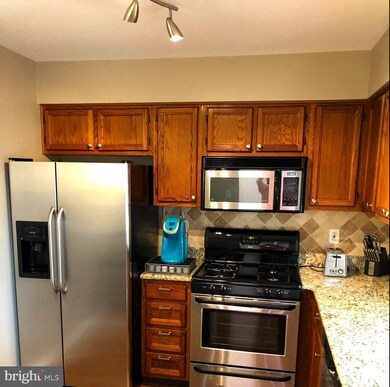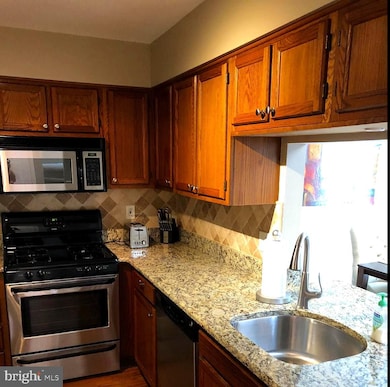
3 Knighton Ln Mount Laurel, NJ 08054
Outlying Mount Laurel Township NeighborhoodHighlights
- Primary bedroom faces the bay
- Open Floorplan
- Private Lot
- Lenape High School Rated A-
- Contemporary Architecture
- Wood Flooring
About This Home
As of July 2020You have got to see this spacious 2 bedroom 2.5 bath town home, it is upgraded, and clean as a whistle, with a 1 car garage, nice private back yard with a concrete patio, a large 2 story living room with built in fireplace, a first floor laundry room, and a powder room, kitchen counters and back splash are marble and granite, there is also a little breakfast bar between the kitchen and dining room, sliding glass doors to the back yard, set your appointment today, you will be glad you did!
Townhouse Details
Home Type
- Townhome
Est. Annual Taxes
- $5,604
Year Built
- Built in 1988
Lot Details
- 2,328 Sq Ft Lot
- Cul-De-Sac
- Infill Lot
- Southeast Facing Home
- Wood Fence
- Landscaped
- Extensive Hardscape
- No Through Street
- Level Lot
- Open Lot
- Cleared Lot
- Back Yard Fenced and Front Yard
HOA Fees
- $20 Monthly HOA Fees
Parking
- 1 Car Direct Access Garage
- 2 Driveway Spaces
- Parking Storage or Cabinetry
- Front Facing Garage
- Garage Door Opener
- On-Street Parking
Home Design
- Contemporary Architecture
- Slab Foundation
- Pitched Roof
- Shingle Roof
- Aluminum Siding
- Stone Siding
- Concrete Perimeter Foundation
Interior Spaces
- 1,365 Sq Ft Home
- Property has 2 Levels
- Open Floorplan
- Ceiling Fan
- Recessed Lighting
- Fireplace With Glass Doors
- Marble Fireplace
- Fireplace Mantel
- Double Pane Windows
- Insulated Windows
- Window Treatments
- Sliding Doors
- Insulated Doors
- Family Room Off Kitchen
- Formal Dining Room
- Attic
Kitchen
- Breakfast Area or Nook
- Eat-In Kitchen
- Gas Oven or Range
- Self-Cleaning Oven
- Built-In Range
- Built-In Microwave
- Ice Maker
- Dishwasher
- Kitchen Island
- Upgraded Countertops
- Disposal
Flooring
- Wood
- Carpet
- Ceramic Tile
Bedrooms and Bathrooms
- 2 Bedrooms
- Primary bedroom faces the bay
- En-Suite Bathroom
- Walk-In Closet
- Bathtub with Shower
- Walk-in Shower
Laundry
- Laundry on main level
- Gas Dryer
- Washer
Home Security
Eco-Friendly Details
- Energy-Efficient Windows
Outdoor Features
- Patio
- Exterior Lighting
Utilities
- Forced Air Heating and Cooling System
- Underground Utilities
- 150 Amp Service
- Natural Gas Water Heater
- Phone Available
- Cable TV Available
Listing and Financial Details
- Tax Lot 00038
- Assessor Parcel Number 24-00406 04-00038
Community Details
Overview
- Association fees include common area maintenance
- Associa/Mamco HOA, Phone Number (856) 234-5479
- The Lakes Subdivision
- Property Manager
- Planned Unit Development
Pet Policy
- Breed Restrictions
Security
- Storm Doors
Ownership History
Purchase Details
Home Financials for this Owner
Home Financials are based on the most recent Mortgage that was taken out on this home.Purchase Details
Home Financials for this Owner
Home Financials are based on the most recent Mortgage that was taken out on this home.Purchase Details
Home Financials for this Owner
Home Financials are based on the most recent Mortgage that was taken out on this home.Purchase Details
Home Financials for this Owner
Home Financials are based on the most recent Mortgage that was taken out on this home.Map
Similar Homes in Mount Laurel, NJ
Home Values in the Area
Average Home Value in this Area
Purchase History
| Date | Type | Sale Price | Title Company |
|---|---|---|---|
| Warranty Deed | $236,000 | Group 21 Title Agency Llc | |
| Bargain Sale Deed | $218,000 | Surety Title Company | |
| Deed | $249,900 | Group 21 Title Agency | |
| Bargain Sale Deed | $118,900 | Weichert Title Agency |
Mortgage History
| Date | Status | Loan Amount | Loan Type |
|---|---|---|---|
| Open | $227,950 | No Value Available | |
| Previous Owner | $214,051 | FHA | |
| Previous Owner | $100,000 | Credit Line Revolving | |
| Previous Owner | $150,100 | Credit Line Revolving | |
| Previous Owner | $46,000 | Stand Alone First | |
| Previous Owner | $26,000 | Credit Line Revolving | |
| Previous Owner | $53,900 | Stand Alone First |
Property History
| Date | Event | Price | Change | Sq Ft Price |
|---|---|---|---|---|
| 07/22/2020 07/22/20 | Sold | $236,000 | +3.1% | $173 / Sq Ft |
| 06/15/2020 06/15/20 | For Sale | $229,000 | -3.0% | $168 / Sq Ft |
| 06/12/2020 06/12/20 | Off Market | $236,000 | -- | -- |
| 06/12/2020 06/12/20 | Pending | -- | -- | -- |
| 06/10/2020 06/10/20 | For Sale | $229,000 | -3.0% | $168 / Sq Ft |
| 06/09/2020 06/09/20 | Off Market | $236,000 | -- | -- |
| 06/09/2020 06/09/20 | For Sale | $229,000 | +5.0% | $168 / Sq Ft |
| 08/03/2015 08/03/15 | Sold | $218,000 | -3.1% | $160 / Sq Ft |
| 07/31/2015 07/31/15 | Pending | -- | -- | -- |
| 05/29/2015 05/29/15 | For Sale | $225,000 | -- | $165 / Sq Ft |
Tax History
| Year | Tax Paid | Tax Assessment Tax Assessment Total Assessment is a certain percentage of the fair market value that is determined by local assessors to be the total taxable value of land and additions on the property. | Land | Improvement |
|---|---|---|---|---|
| 2024 | $5,906 | $194,400 | $53,500 | $140,900 |
| 2023 | $5,906 | $194,400 | $53,500 | $140,900 |
| 2022 | $5,886 | $194,400 | $53,500 | $140,900 |
| 2021 | $5,776 | $194,400 | $53,500 | $140,900 |
| 2020 | $5,663 | $194,400 | $53,500 | $140,900 |
| 2019 | $5,605 | $194,400 | $53,500 | $140,900 |
| 2018 | $5,562 | $194,400 | $53,500 | $140,900 |
| 2017 | $5,418 | $194,400 | $53,500 | $140,900 |
| 2016 | $5,336 | $194,400 | $53,500 | $140,900 |
| 2015 | $5,274 | $194,400 | $53,500 | $140,900 |
| 2014 | $5,222 | $194,400 | $53,500 | $140,900 |
Source: Bright MLS
MLS Number: NJBL374156
APN: 24-00406-04-00038
- 1 Kettlebrook Dr
- 13 Knighton Ln
- 19 Lavister Dr
- 3201A Ramsbury Ct Unit 3201A
- 178 Kettlebrook Dr
- 20 Claver Hill Way
- 52 Kettlebrook Dr
- 3402 Ramsbury Ct Unit 3402B
- 3603A Ramsbury Ct Unit 3603A
- 12 Hollowell Way
- 4807A Albridge Way Unit 4807
- 1106B B Harwood Ct
- 122 Kettlebrook Dr
- 445 Hartford Rd
- 1130 Hainspt-Mt Laurel
- 9 Cloverdale Ct
- 1201A Ralston Dr
- 4 Hartzel Ct
- 57 Bolz Ct
- 0 Park Ln Unit NJBL2032016
