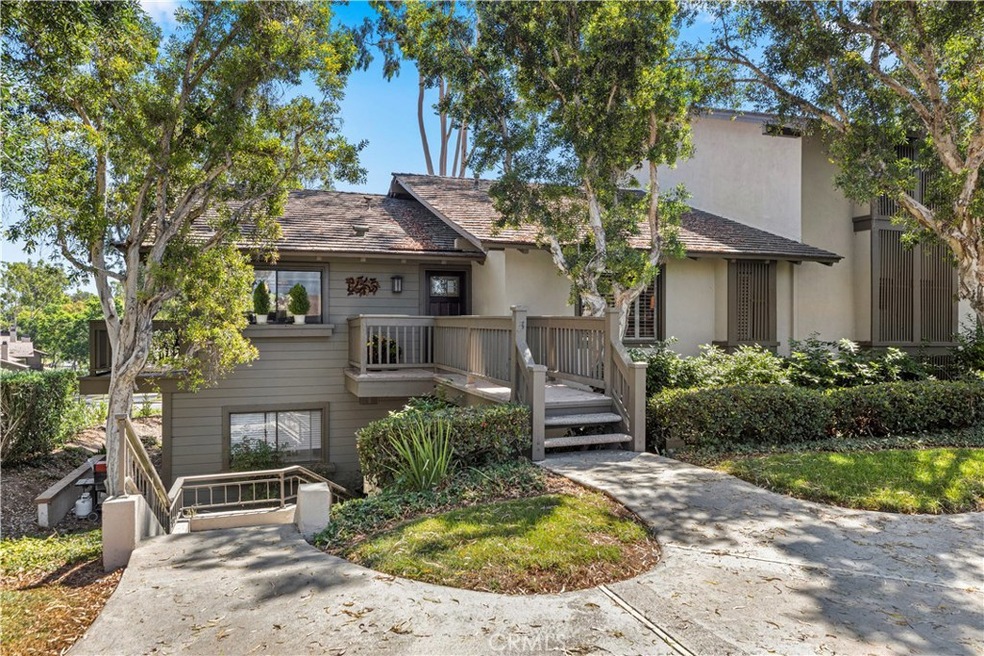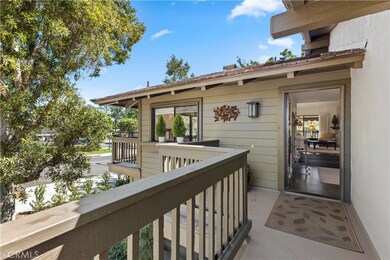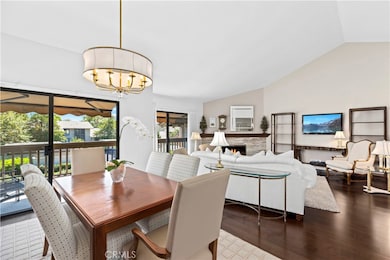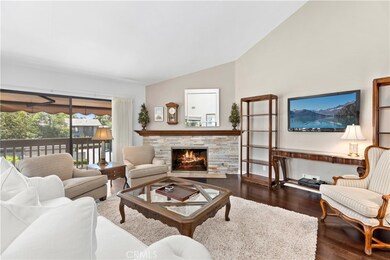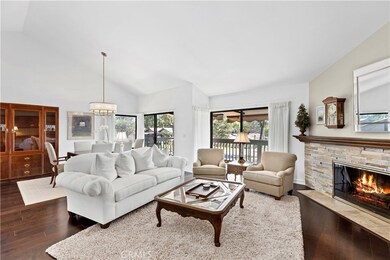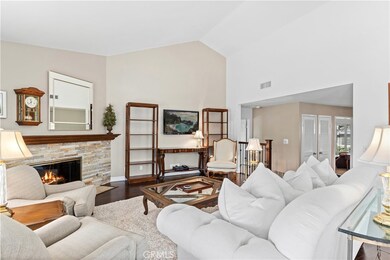
3 Lago Sud Unit 18 Irvine, CA 92612
Rancho San Joaquin NeighborhoodEstimated Value: $961,000 - $1,234,000
Highlights
- Spa
- Updated Kitchen
- Cathedral Ceiling
- University Park Elementary Rated A
- Open Floorplan
- Wood Flooring
About This Home
As of October 2020Nestled in the highly desired community of Rancho San Joaquin lies this upper level, end unit 2 bedroom, 2 bathroom condo surrounded by beautiful tree-lined streets and greenbelts. Upon entering the home, you will notice the carefully placed craftsman entry door and well maintained engineered maple hardwood flooring, gourmet kitchen with Quartz counter tops, double oven and Kohler sink with an abundance of natural sunlight flowing into the home making it light and bright throughout. The luxurious master suite features high vaulted ceilings, remodeled bathrooms with granite counter tops, travertine flooring and walk in shower with high quality stone throughout. The open floor plan is ideal for entertaining guests with high vaulted ceilings, custom stone fireplace and two outdoor balconies with retractable awnings which make it easy for to relax and unwind. Community amenities include two resort pools, spas and HOA dues include trash, water and exterior maintenance. Conveniently located next to Rancho San Joaquin golf course, Mason Regional Park, UCI, world class shopping, Fashion Island, South Coast Plaza, OC beaches and zoned to highly rated University High School.
Last Agent to Sell the Property
Berkshire Hathaway HomeService License #01947778 Listed on: 09/21/2020

Property Details
Home Type
- Condominium
Est. Annual Taxes
- $7,344
Year Built
- Built in 1975 | Remodeled
Lot Details
- End Unit
- 1 Common Wall
HOA Fees
- $486 Monthly HOA Fees
Parking
- 2 Car Garage
- Parking Available
- Garage Door Opener
Home Design
- Turnkey
Interior Spaces
- 1,463 Sq Ft Home
- 1-Story Property
- Open Floorplan
- Cathedral Ceiling
- Ceiling Fan
- Recessed Lighting
- Awning
- Living Room with Fireplace
- Dining Room
- Neighborhood Views
- Laundry Room
Kitchen
- Updated Kitchen
- Breakfast Area or Nook
- Double Oven
- Electric Oven
- Gas Range
- Microwave
- Dishwasher
- Granite Countertops
- Quartz Countertops
- Self-Closing Drawers
Flooring
- Wood
- Stone
- Concrete
Bedrooms and Bathrooms
- 2 Main Level Bedrooms
- Remodeled Bathroom
- 2 Full Bathrooms
- Granite Bathroom Countertops
- Dual Vanity Sinks in Primary Bathroom
- Walk-in Shower
Home Security
Outdoor Features
- Spa
- Covered patio or porch
- Exterior Lighting
Location
- Suburban Location
Schools
- University Park Elementary School
- Rancho San Joaquin Middle School
- University High School
Utilities
- Central Heating
- Water Heater
Listing and Financial Details
- Tax Lot 1
- Tax Tract Number 8612
- Assessor Parcel Number 93429018
Community Details
Overview
- 100 Units
- Rancho San Joaquin Association, Phone Number (714) 285-2626
- The Mgmt Trust HOA
- Rsj Townhomes Subdivision
Amenities
- Picnic Area
Recreation
- Community Pool
- Community Spa
Security
- Carbon Monoxide Detectors
- Fire and Smoke Detector
Ownership History
Purchase Details
Purchase Details
Home Financials for this Owner
Home Financials are based on the most recent Mortgage that was taken out on this home.Purchase Details
Home Financials for this Owner
Home Financials are based on the most recent Mortgage that was taken out on this home.Similar Homes in Irvine, CA
Home Values in the Area
Average Home Value in this Area
Purchase History
| Date | Buyer | Sale Price | Title Company |
|---|---|---|---|
| Sholeh Taheri Separate Property Trust | -- | None Listed On Document | |
| Rouzbeh Ramin | $665,000 | California Title Company | |
| Galloway Cheryl L | $206,000 | North American Title |
Mortgage History
| Date | Status | Borrower | Loan Amount |
|---|---|---|---|
| Previous Owner | Rouzbeh Ramin | $498,750 | |
| Previous Owner | Galloway Cheryl L | $382,600 | |
| Previous Owner | Galloway Cheryl L | $97,000 | |
| Previous Owner | Galloway Cheryl L | $50,000 | |
| Previous Owner | Galloway Cheryl L | $333,000 | |
| Previous Owner | Galloway Cheryl L | $150,000 | |
| Previous Owner | Galloway Cheryl L | $220,000 | |
| Previous Owner | Galloway Cheryl L | $15,000 | |
| Previous Owner | Galloway Cheryl L | $185,400 |
Property History
| Date | Event | Price | Change | Sq Ft Price |
|---|---|---|---|---|
| 10/23/2020 10/23/20 | Sold | $665,000 | +2.5% | $455 / Sq Ft |
| 09/23/2020 09/23/20 | Pending | -- | -- | -- |
| 09/23/2020 09/23/20 | For Sale | $649,000 | -2.4% | $444 / Sq Ft |
| 09/23/2020 09/23/20 | Off Market | $665,000 | -- | -- |
| 09/21/2020 09/21/20 | For Sale | $649,000 | -- | $444 / Sq Ft |
Tax History Compared to Growth
Tax History
| Year | Tax Paid | Tax Assessment Tax Assessment Total Assessment is a certain percentage of the fair market value that is determined by local assessors to be the total taxable value of land and additions on the property. | Land | Improvement |
|---|---|---|---|---|
| 2024 | $7,344 | $705,703 | $551,449 | $154,254 |
| 2023 | $7,153 | $691,866 | $540,636 | $151,230 |
| 2022 | $7,024 | $678,300 | $530,035 | $148,265 |
| 2021 | $6,938 | $665,000 | $519,642 | $145,358 |
| 2020 | $3,340 | $320,146 | $157,262 | $162,884 |
| 2019 | $3,265 | $313,869 | $154,178 | $159,691 |
| 2018 | $3,203 | $307,715 | $151,155 | $156,560 |
| 2017 | $3,136 | $301,682 | $148,191 | $153,491 |
| 2016 | $2,996 | $295,767 | $145,285 | $150,482 |
| 2015 | $2,950 | $291,325 | $143,103 | $148,222 |
| 2014 | $2,892 | $285,619 | $140,300 | $145,319 |
Agents Affiliated with this Home
-
Julie Tran

Seller's Agent in 2020
Julie Tran
Berkshire Hathaway HomeService
(714) 657-8558
1 in this area
78 Total Sales
-
Mahnaz Fahr
M
Buyer's Agent in 2020
Mahnaz Fahr
Fahren's Realty, Inc.
(408) 679-2090
1 in this area
27 Total Sales
Map
Source: California Regional Multiple Listing Service (CRMLS)
MLS Number: OC20197326
APN: 934-290-18
- 8 Montanas Sud Unit 60
- 3 Palos Unit 51
- 11 Palos Unit 55
- 20 Mandrake Way
- 9 Chicory Way
- 18 Meadowsweet Way
- 9 Butler St
- 28 Columbia Unit 18
- 10 Lassen
- 30 Mann St
- 12 Whitewood Way
- 96 Seton Rd
- 28 Brisbane Way
- 80 Seton Rd
- 17 Brisbane Way
- 64 Mann St
- 14 Satinwood Way
- 16 Iron Bark Way
- 8 Falling Leaf Unit 4
- 41 Valley View Unit 31
- 3 Lago Sud Unit 18
- 3 Lago Sud Unit 19
- 7 Lago Sud Unit 15
- 7 Lago Sud
- 9 Lago Sud
- 12 Lago Norte Unit 8
- 13 Lago Sud
- 17 Lago Sud Unit 10
- 19 Lago Sud Unit 11
- 2 Lago Norte
- 4 Lago Norte
- 6 Lago Norte Unit 11
- 6 Lago Norte
- 2 Lago Sud Unit 1
- 2 Lago Sud
- 1 Lago Norte Unit 1
- 1 Lago Sud
- 3 Montanas Norte Unit 2
- 3 Montanas Norte
- 4 Lago Sud Unit 2
