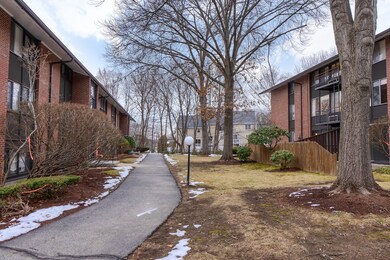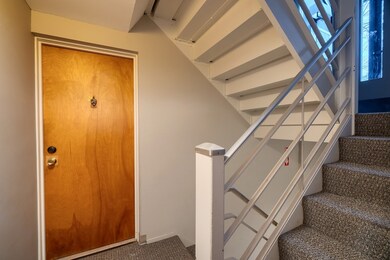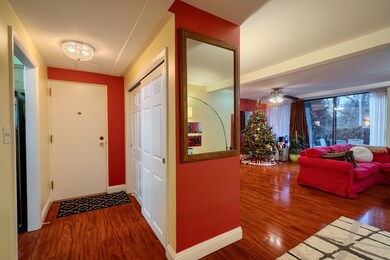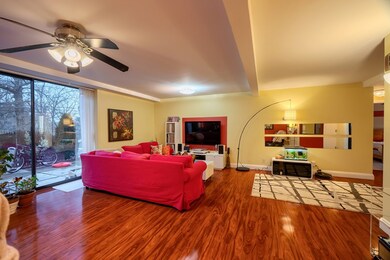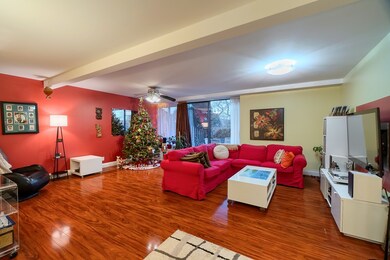
3 Longwood Dr Unit 2 Andover, MA 01810
Shawsheen Heights NeighborhoodHighlights
- Heating System Uses Steam
- West Elementary School Rated A-
- Wall to Wall Carpet
About This Home
As of February 2020Beautiful and spacious corner unit with lots of privacy. Warm and comfortable condo in desirable Andover school district. HEAT, HOT WATER and WATER INCLUDED. Updated windows and Kitchen features; including granite counters, flooring, ceramic cooktop, oven, microwave, refrigerator with water/ice maker. Elegant ceramic tiled bathroom with bright beautiful vanity, modern shower and wide granite counters with extra cabinet space. Large open concept living room/dining area with a quiet view of the enclosed private patio and peaceful stream. Huge master bedroom with walk-in closet easily holds a king sized bed. Laundry in the building. One deeded parking space is just steps from your nearest entry. Ample visitor parking and extra storage space. Convenient to markets, dining, downtown Andover, major highways & commuter rail. Walking distance to YMCA. Showings will begin at Open Houses Saturday 1:30-3:00pm and Sunday 12:00-1:30pm. Don't miss out on this move in ready home.
Last Agent to Sell the Property
Tania Tiernan
Redfin Corp. Listed on: 01/06/2020

Co-Listed By
Patricia Nunez
Redfin Corp.
Property Details
Home Type
- Condominium
Year Built
- Built in 1961
Lot Details
- Year Round Access
HOA Fees
- $480 per month
Kitchen
- Range
- Microwave
- Freezer
- Dishwasher
- Disposal
Flooring
- Wall to Wall Carpet
- Laminate
Utilities
- Window Unit Cooling System
- Heating System Uses Steam
- Heating System Uses Gas
- Natural Gas Water Heater
- Internet Available
- Cable TV Available
Additional Features
- Basement
Community Details
- Call for details about the types of pets allowed
Similar Homes in Andover, MA
Home Values in the Area
Average Home Value in this Area
Property History
| Date | Event | Price | Change | Sq Ft Price |
|---|---|---|---|---|
| 03/06/2020 03/06/20 | Rented | $1,900 | 0.0% | -- |
| 02/27/2020 02/27/20 | Price Changed | $1,900 | -9.5% | $2 / Sq Ft |
| 02/17/2020 02/17/20 | For Rent | $2,100 | 0.0% | -- |
| 02/14/2020 02/14/20 | Sold | $275,000 | +0.7% | $253 / Sq Ft |
| 01/14/2020 01/14/20 | Pending | -- | -- | -- |
| 01/06/2020 01/06/20 | For Sale | $273,000 | +66.0% | $251 / Sq Ft |
| 11/26/2012 11/26/12 | Sold | $164,500 | -5.9% | $151 / Sq Ft |
| 11/09/2012 11/09/12 | Pending | -- | -- | -- |
| 09/25/2012 09/25/12 | Price Changed | $174,900 | -5.4% | $161 / Sq Ft |
| 09/11/2012 09/11/12 | For Sale | $184,900 | -- | $170 / Sq Ft |
Tax History Compared to Growth
Agents Affiliated with this Home
-
T
Seller's Agent in 2020
Tania Tiernan
Redfin Corp.
(561) 414-3532
-
Rajeshwar Vayyavur
R
Seller's Agent in 2020
Rajeshwar Vayyavur
Reva Capital Realty
(617) 529-2224
3 Total Sales
-

Seller Co-Listing Agent in 2020
Patricia Nunez
Redfin Corp.
(978) 420-9098
-
N
Seller's Agent in 2012
Nancy Dowling
-

Buyer's Agent in 2012
Hanh Lambers
(978) 764-7256
Map
Source: MLS Property Information Network (MLS PIN)
MLS Number: 72605045
- 2 Longwood Dr Unit 407
- 156 High St
- 4 Fleming Ave
- 25 Fleming Ave
- 146 Elm St
- 10 Cotuit St
- 1 Carisbrooke St
- 138 Kingston St Unit 138
- 44 Kingston St Unit 44
- 9 Chatham Cir
- 9 Chatham Cir Unit 9
- 18 Kingston St Unit 113
- 79 Cheever Cir
- 30 Washington Park Dr Unit 2
- 51 Village Green Dr
- 56 Village Green Dr
- 38 Village Green Dr Unit 38
- 106 Berkeley Rd
- 60A Washington Park Dr Unit 3
- 257 N Main St Unit 11

