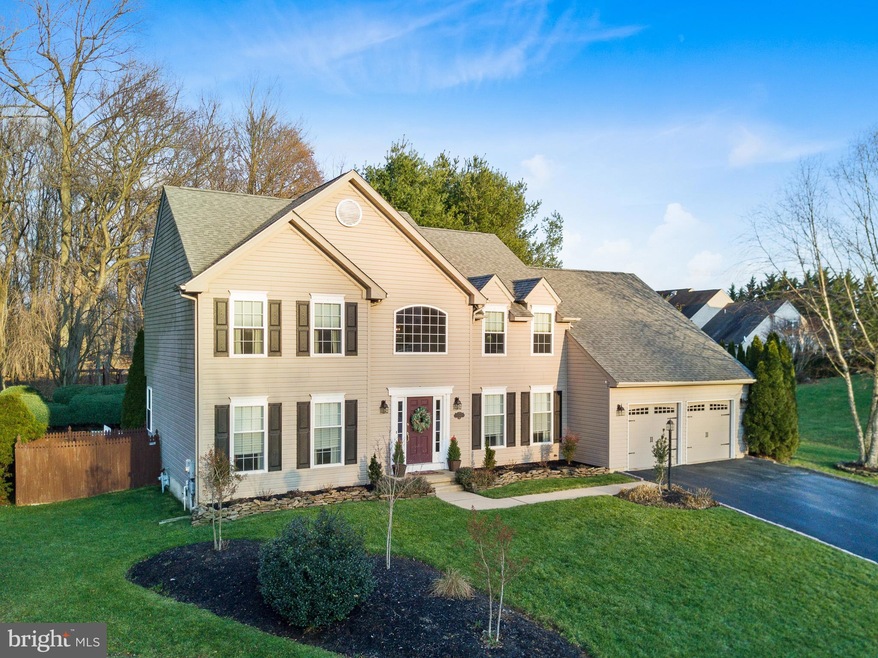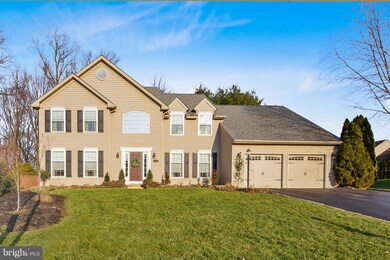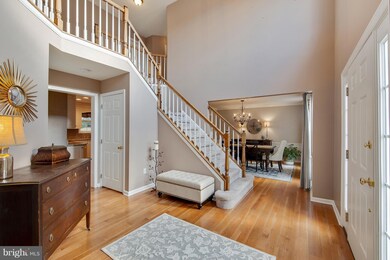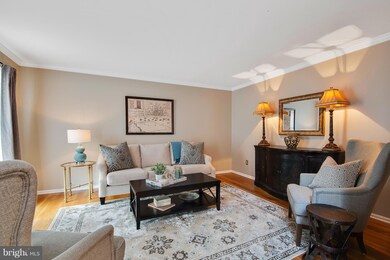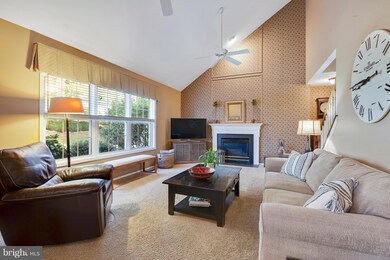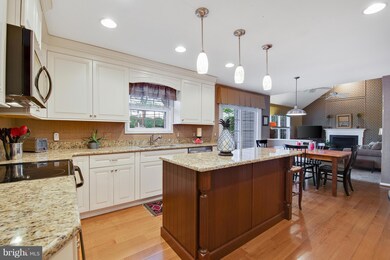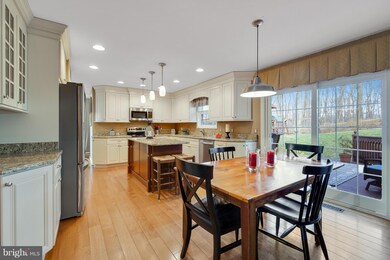
3 Lydia Ct Hockessin, DE 19707
Estimated Value: $736,000 - $824,000
Highlights
- Home Theater
- Heated In Ground Pool
- Cathedral Ceiling
- North Star Elementary School Rated A
- Colonial Architecture
- 2 Fireplaces
About This Home
As of February 2019Large 4Br/2.1Ba Colonial home with soaring 2-story foyer flanked by the formal Living Room and Dining Room that opens to the 2-story Family Rm w/wall of windows, 2nd staircase to 2nd floor, and open to the recently renovated kitchen with granite, Century cabinets, SS appliances, and slider to the rear deck and privately fenced yard with gunite Anthony & Sylvan Pool. The 2nd floor includes a wide open "bridge" hallway to the master suite with full updated bathroom with new shower/glass doors/flooring/surround/cabinet and toilet. 3 more generously sized bedrooms and an additional full bathroom with tub/shower. Now to the full and finished basement that offers a private office/5th bedroom, a large media room with gas fireplace, large game room area and an unfinished utility room. Some recent updates include: Pool: heater (2016), fiter (2017) cover (2018), Kitchen: 2012, Windows: 2018, HVAC: 2018, Roof: 2010, Carpet 2nd floor: 2017, Main Bath: 2013, Garage doors: 2015, Front door: 2011, Hardwood Flrs in LR/DR/Foyer: 2015, Windows/doors: 2018
Home Details
Home Type
- Single Family
Est. Annual Taxes
- $4,858
Year Built
- Built in 1995
Lot Details
- 0.36 Acre Lot
- Lot Dimensions are 65x158
- Property is in good condition
- Property is zoned CL
HOA Fees
- $25 Monthly HOA Fees
Parking
- 2 Car Direct Access Garage
- Front Facing Garage
- Driveway
Home Design
- Colonial Architecture
- Asphalt Roof
- Vinyl Siding
- Concrete Perimeter Foundation
Interior Spaces
- Property has 2 Levels
- Cathedral Ceiling
- 2 Fireplaces
- Gas Fireplace
- Double Pane Windows
- Insulated Windows
- Window Screens
- Family Room
- Living Room
- Dining Room
- Home Theater
- Den
- Game Room
- Utility Room
- Finished Basement
- Basement Fills Entire Space Under The House
- Built-In Microwave
Flooring
- Carpet
- Tile or Brick
Bedrooms and Bathrooms
- 4 Bedrooms
- En-Suite Primary Bedroom
Laundry
- Laundry Room
- Laundry on main level
Eco-Friendly Details
- Energy-Efficient Windows
Outdoor Features
- Heated In Ground Pool
- Exterior Lighting
Schools
- North Star Elementary School
- Dupont H Middle School
- Alexis I. Dupont High School
Utilities
- Central Air
- Cooling System Utilizes Natural Gas
- Heating Available
- 220 Volts
- 200+ Amp Service
- Cistern
- Electric Water Heater
- No Septic System
Community Details
- Association fees include common area maintenance
- Piersons Ridge Subdivision
Listing and Financial Details
- Assessor Parcel Number 08-007.30-170
Ownership History
Purchase Details
Home Financials for this Owner
Home Financials are based on the most recent Mortgage that was taken out on this home.Purchase Details
Home Financials for this Owner
Home Financials are based on the most recent Mortgage that was taken out on this home.Similar Homes in Hockessin, DE
Home Values in the Area
Average Home Value in this Area
Purchase History
| Date | Buyer | Sale Price | Title Company |
|---|---|---|---|
| Doddy Anthony | $500,500 | None Available | |
| Clark Stephen C | $389,900 | -- |
Mortgage History
| Date | Status | Borrower | Loan Amount |
|---|---|---|---|
| Open | Doody Anthony | $416,927 | |
| Closed | Doddy Anthony | $400,400 | |
| Previous Owner | Clark Stephen C | $208,000 | |
| Previous Owner | Clark Stephen C | $195,000 | |
| Previous Owner | Clark Stephen C | $245,900 |
Property History
| Date | Event | Price | Change | Sq Ft Price |
|---|---|---|---|---|
| 02/15/2019 02/15/19 | Sold | $500,500 | +2.2% | $133 / Sq Ft |
| 01/08/2019 01/08/19 | Pending | -- | -- | -- |
| 01/03/2019 01/03/19 | For Sale | $489,900 | -- | $130 / Sq Ft |
Tax History Compared to Growth
Tax History
| Year | Tax Paid | Tax Assessment Tax Assessment Total Assessment is a certain percentage of the fair market value that is determined by local assessors to be the total taxable value of land and additions on the property. | Land | Improvement |
|---|---|---|---|---|
| 2024 | $6,253 | $163,200 | $24,300 | $138,900 |
| 2023 | $5,545 | $163,200 | $24,300 | $138,900 |
| 2022 | $5,575 | $163,200 | $24,300 | $138,900 |
| 2021 | $5,569 | $163,200 | $24,300 | $138,900 |
| 2020 | $5,571 | $163,200 | $24,300 | $138,900 |
| 2019 | $5,576 | $151,900 | $24,300 | $127,600 |
| 2018 | $287 | $151,900 | $24,300 | $127,600 |
| 2017 | $4,789 | $151,900 | $24,300 | $127,600 |
| 2016 | $4,789 | $151,900 | $24,300 | $127,600 |
| 2015 | $4,501 | $151,900 | $24,300 | $127,600 |
| 2014 | $4,181 | $151,900 | $24,300 | $127,600 |
Agents Affiliated with this Home
-
Marcus Duphily

Seller's Agent in 2019
Marcus Duphily
Patterson Schwartz
(302) 593-2828
7 in this area
120 Total Sales
-
Betsi Carey

Buyer's Agent in 2019
Betsi Carey
Patterson Schwartz
(302) 463-1725
6 in this area
46 Total Sales
Map
Source: Bright MLS
MLS Number: DENC316880
APN: 08-007.30-170
- 200 David Dr
- 2 Homestead Ln
- 5 Ashleaf Ct
- 15 Homestead Ln
- 707 Letitia Dr
- 211 Eileens Way
- 1 Wellington Dr W
- 136 Harlow Pointe Ct
- 166 Thompson Dr
- 683 Mc Govern Rd
- 561 Hemingway Dr
- 306 Springbrook Ct
- 308 Detjen Dr
- 515 Hemingway Dr
- 517 Garrick Rd
- 116 Whitney Dr
- 109 Cameron Dr
- 114 Mettenet Ct
- 9 Markham Ct
- 4 Leigh Ct
- 3 Lydia Ct
- 5 Lydia Ct
- 16 Piersons Ridge Unit RG
- 14 Piersons Ridge Unit RG
- 1 Lydia Ct
- 6 Lydia Ct
- 12 Piersons Ridge Unit RG
- 4 Lydia Ct
- 7 Ruthana Way
- 1 Salina Ct
- 20 Piersons Ridge Unit RG
- 2 Isabella Ct
- 2 Salina Ct
- 5 Ruthana Way
- 6 Ruthana Way
- 3 Salina Ct
- 4 Isabella Ct
- 1 Phebe Ct
- 5 Meredith Ct
- 22 Piersons Ridge Unit RG
