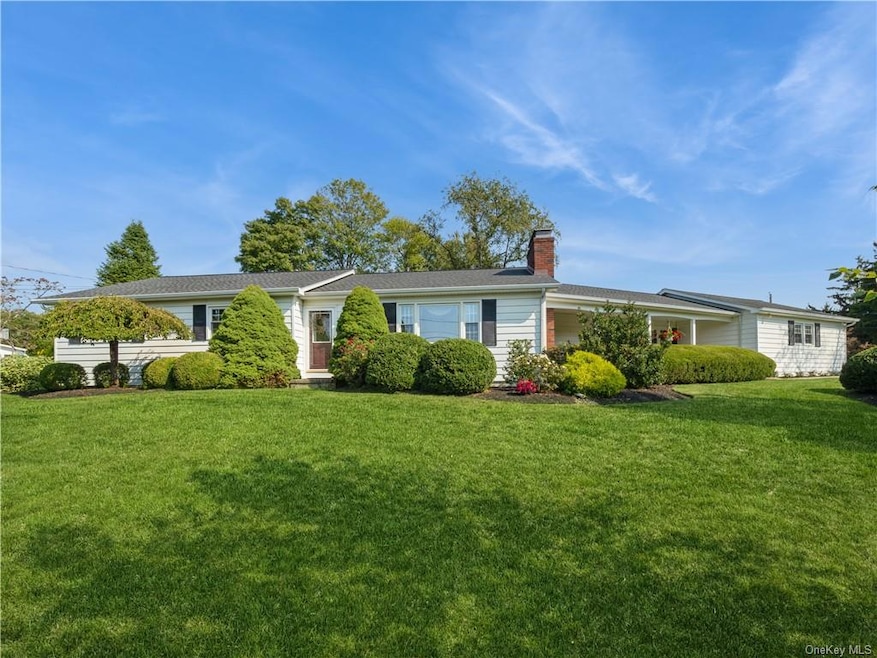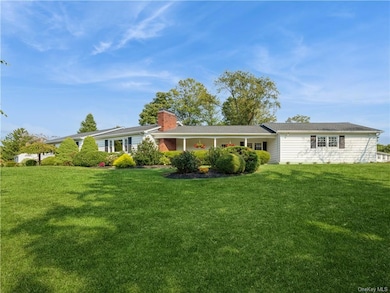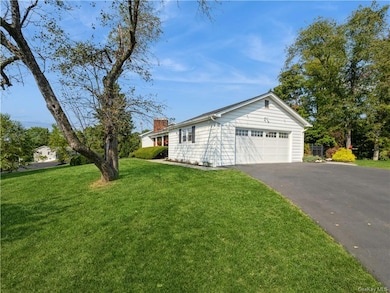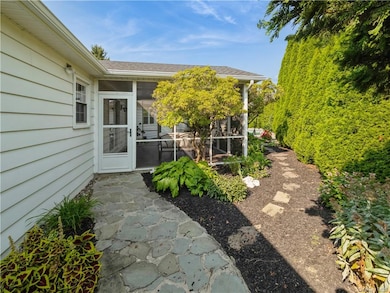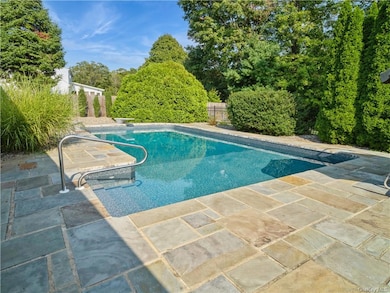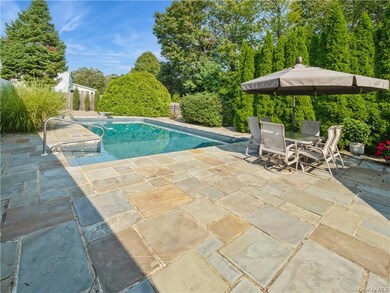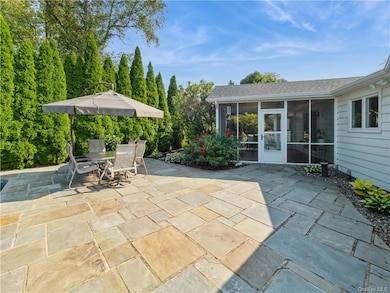3 Mark Vincent Dr Poughkeepsie, NY 12603
Estimated payment $3,531/month
Highlights
- In Ground Pool
- Ranch Style House
- 1 Fireplace
- Arlington High School Rated A-
- Wood Flooring
- Corner Lot
About This Home
One Level Living at its Finest! Welcome to this sprawling Mid-Century Ranch which sits majestically on a knoll in the Town of LaGrange. Meticulously maintained home features 4 Bedrooms & 2 1/2 Baths, Updated EIK w/Breakfast Bar, SS Appliances & Granite Countertop. Formal Dining Room & Living Room w/Brick FPL, Hardwood Floors. Primary Suite w/Updated Bathroom & Walk-In Shower. Main Bath offers Double Sinks, Large Soaking Tub w/Tile Surround & Linen Closet. The property boasts an Inground Salt Water Heated Pool, Flagstone Patio, 3 Season Screened-In Porch ideal for your enjoyment. Magnificent landscape adds a touch of charm & tranquility to the property. Full Finished Spacious Lower-Level Family Room w/Built-Ins, Vinyl Wood Like Flooring, Oversized Laundry Room w/Cedar WIC. Updates Include Roof, CAC, Garage Door, System 2000 Boiler, Hot Water Heater, Pool Liner & Heater. Convenient location to TSP, I84, Metro North, Dutchess County Rail Trail & Shopping. Town Water & Sewer & Arlington Schools.
Listing Agent
BHHS Hudson Valley Properties Brokerage Phone: 845-896-9000 License #30NU0938494 Listed on: 09/25/2024

Home Details
Home Type
- Single Family
Est. Annual Taxes
- $10,278
Year Built
- Built in 1968
Lot Details
- 0.47 Acre Lot
- Corner Lot
Parking
- 2 Car Attached Garage
- Driveway
Home Design
- Ranch Style House
- Frame Construction
- Aluminum Siding
Interior Spaces
- 2,500 Sq Ft Home
- 1 Fireplace
- Entrance Foyer
- Formal Dining Room
- Storage
- Wood Flooring
- Partially Finished Basement
- Basement Fills Entire Space Under The House
- Home Security System
Kitchen
- Eat-In Galley Kitchen
- Oven
- Microwave
- Dishwasher
- Stainless Steel Appliances
- Granite Countertops
Bedrooms and Bathrooms
- 4 Bedrooms
- Walk-In Closet
- Powder Room
- Double Vanity
Laundry
- Laundry in unit
- Dryer
Outdoor Features
- In Ground Pool
- Patio
- Porch
Schools
- Overlook Primary Elementary School
- Lagrange Middle School
- Arlington High School
Utilities
- Central Air
- Baseboard Heating
- Heating System Uses Oil
- Water Purifier is Owned
Listing and Financial Details
- Exclusions: Chandelier(s),Curtains/Drapes,Fireplace Equipment,Second Refrigerator,See Remarks,Selected Light Fixtures,Selected Window Treatment
- Assessor Parcel Number 133400-6360-01-408510-0000
Map
Home Values in the Area
Average Home Value in this Area
Tax History
| Year | Tax Paid | Tax Assessment Tax Assessment Total Assessment is a certain percentage of the fair market value that is determined by local assessors to be the total taxable value of land and additions on the property. | Land | Improvement |
|---|---|---|---|---|
| 2024 | $11,187 | $265,600 | $61,400 | $204,200 |
| 2023 | $12,192 | $265,600 | $61,400 | $204,200 |
| 2022 | $11,703 | $265,600 | $61,400 | $204,200 |
| 2021 | $11,593 | $265,600 | $61,400 | $204,200 |
| 2020 | $8,791 | $265,600 | $61,400 | $204,200 |
| 2019 | $8,682 | $265,600 | $61,400 | $204,200 |
| 2018 | $8,442 | $255,400 | $61,400 | $194,000 |
| 2017 | $8,321 | $255,400 | $61,400 | $194,000 |
| 2016 | $8,183 | $255,400 | $61,400 | $194,000 |
| 2015 | -- | $255,400 | $61,400 | $194,000 |
| 2014 | -- | $255,400 | $61,400 | $194,000 |
Property History
| Date | Event | Price | List to Sale | Price per Sq Ft |
|---|---|---|---|---|
| 10/24/2024 10/24/24 | Pending | -- | -- | -- |
| 10/23/2024 10/23/24 | Off Market | $514,900 | -- | -- |
| 10/03/2024 10/03/24 | For Sale | $514,900 | 0.0% | $206 / Sq Ft |
| 09/27/2024 09/27/24 | Off Market | $514,900 | -- | -- |
| 09/25/2024 09/25/24 | For Sale | $514,900 | -- | $206 / Sq Ft |
Purchase History
| Date | Type | Sale Price | Title Company |
|---|---|---|---|
| Deed | $553,000 | Nationwide Title | |
| Deed | -- | None Available | |
| Deed | -- | None Available | |
| Deed | $168,000 | -- | |
| Deed | $168,000 | -- |
Mortgage History
| Date | Status | Loan Amount | Loan Type |
|---|---|---|---|
| Open | $425,810 | New Conventional |
Source: OneKey® MLS
MLS Number: KEY6327877
APN: 133400-6360-01-408510-0000
- 3 Manor Dr W
- 321 Titusville Rd - 128
- 3 Davis Rd
- 322 Noxon Rd
- 5 Larch Ct
- 102 Simone Dr
- 5 Chestnut Ridge Rd
- 42 Feller Ct
- 392 Titusville Rd
- 261 Titusville Rd
- 23 Robert Rd
- 0 Freedom Plains Rd Unit KEYH6306348
- 1 Four Winds Dr
- 83 Smith Rd
- 0 Hillcrest Dr Unit KEY960221
- 56 Daley Rd
- 27 King Dr
- 10 Meier Rd
- 3 Lewis Rd
- 671 Noxon Rd
Ask me questions while you tour the home.
