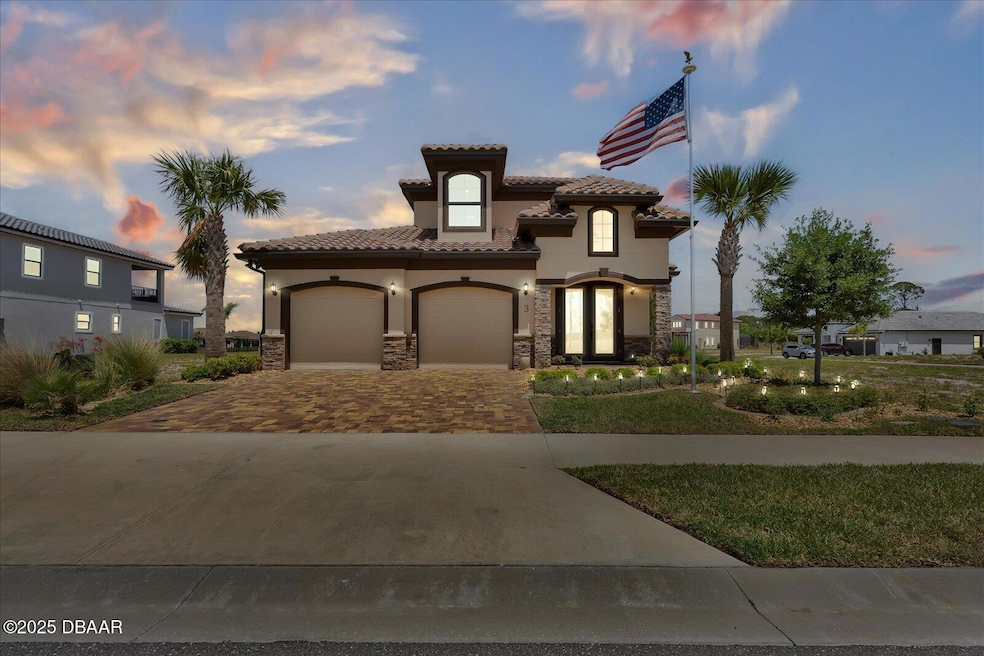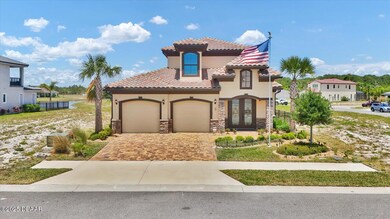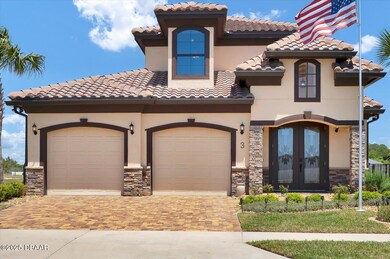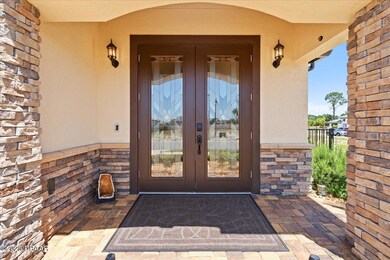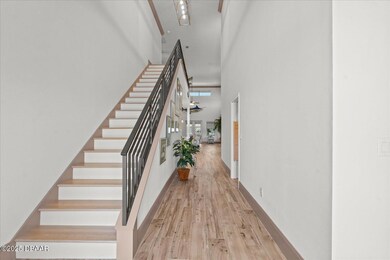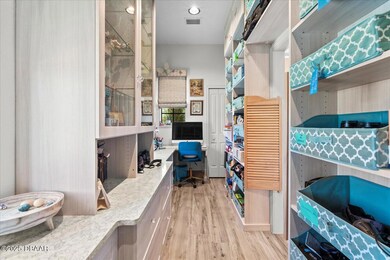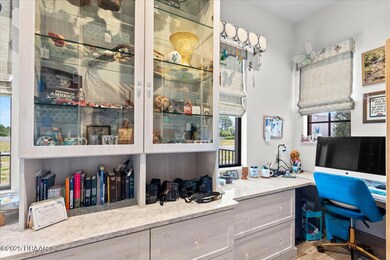
3 Menorca Way Palm Coast, FL 32137
Estimated payment $6,755/month
Highlights
- Marina
- Community Boat Slip
- Fitness Center
- Old Kings Elementary School Rated A-
- Water Access
- RV or Boat Parking
About This Home
Wake up every day in this stunning home located in the highly sought-after Marina Del Palma community—a TRUE BOATERS PARADISE! This home is filled with high-end features, including hurricane-rated windows, a whole-home generator, ADA-compliant design throughout (including accessible bathrooms), and elevator-ready construction for future convenience. It's also wired for security, offering peace of mind for full-time residents or seasonal homeowners alike! From the moment you step inside, you'll be impressed by the carefully selected upgrades and thoughtful details that make this home stand out. Enjoy ceramic tile flooring throughout and a chef's kitchen featuring custom Jarlin cabinetry, a spacious walk-in pantry, and top-tier premium appliances, all designed for both functionality and style. The open-concept layout provides a seamless flow, perfect for entertaining or everyday living. The main-floor primary suite offers a private retreat, complete with TWO separate walk-in closets and a spa-inspired bathroom. Upstairs, the loft overlooks the main living area and leads to a secondary bedroom and full bathideal for guests, family, or a private work-from-home setup. Step out onto the screened-in patio to enjoy peaceful pond viewsthe perfect setting to sip your morning coffee or unwind after a day on the water. In Marina Del Palma, you'll enjoy exclusive amenities such as private boat storage, valet boat service, a fitness center, community pool, and moreall within walking distance from your front door, including the boathouse. Plus, you're just minutes from Flagler Beach, as well as nearby shopping, dining, and entertainment. Don't miss your chance to own this exceptional home in one of the most coveted coastal communities. Schedule your private tour today and experience everything this home and lifestyle have to offer!
Home Details
Home Type
- Single Family
Est. Annual Taxes
- $10,416
Year Built
- Built in 2023
Lot Details
- 6,229 Sq Ft Lot
- Property fronts a private road
- South Facing Home
- Zoning described as PUD
HOA Fees
- $354 Monthly HOA Fees
Parking
- 2 Car Garage
- Garage Door Opener
- RV or Boat Parking
Home Design
- Brick or Stone Mason
- Slab Foundation
- Tile Roof
- Concrete Roof
- Concrete Block And Stucco Construction
- Stone
Interior Spaces
- 2,774 Sq Ft Home
- 2-Story Property
- Open Floorplan
- Ceiling Fan
- Living Room
- Dining Room
- Home Office
- Loft
- Screened Porch
- Tile Flooring
- Pond Views
Kitchen
- Eat-In Kitchen
- Microwave
- Dishwasher
Bedrooms and Bathrooms
- 2 Bedrooms
- Walk-In Closet
Laundry
- Laundry Room
- Laundry on lower level
- Dryer
- Washer
Outdoor Features
- Water Access
- Screened Patio
- Outdoor Kitchen
Schools
- Old Kings Elementary School
- Indian Trails Middle School
- Matanzas High School
Utilities
- Central Air
- Heating Available
- Propane
- Water Softener is Owned
- Cable TV Available
Listing and Financial Details
- Homestead Exemption
- Assessor Parcel Number 35-11-31-4075-00000-1180
Community Details
Overview
- Association fees include ground maintenance, maintenance structure, security
- Marina Del Palma Association, Phone Number (904) 545-5686
- On-Site Maintenance
Recreation
- Community Boat Slip
- Community Boat Launch
- Marina
- Tennis Courts
- Fitness Center
- Community Pool
- Dog Park
Additional Features
- Clubhouse
- Security
- Gated Community
Map
Home Values in the Area
Average Home Value in this Area
Tax History
| Year | Tax Paid | Tax Assessment Tax Assessment Total Assessment is a certain percentage of the fair market value that is determined by local assessors to be the total taxable value of land and additions on the property. | Land | Improvement |
|---|---|---|---|---|
| 2024 | $2,594 | $611,214 | -- | -- |
| 2023 | $2,594 | $140,000 | $140,000 | $0 |
| 2022 | $2,807 | $147,500 | $147,500 | $0 |
| 2021 | $1,736 | $113,500 | $113,500 | $0 |
| 2020 | $1,415 | $71,500 | $71,500 | $0 |
| 2019 | $2,261 | $113,000 | $113,000 | $0 |
| 2018 | $73 | $3,575 | $3,575 | $0 |
Property History
| Date | Event | Price | Change | Sq Ft Price |
|---|---|---|---|---|
| 06/23/2025 06/23/25 | For Sale | $1,000,000 | -- | $360 / Sq Ft |
Purchase History
| Date | Type | Sale Price | Title Company |
|---|---|---|---|
| Warranty Deed | $154,900 | Attorney |
Similar Homes in Palm Coast, FL
Source: Daytona Beach Area Association of REALTORS®
MLS Number: 1214523
APN: 35-11-31-4075-00000-1180
- 7 Menorca Way
- 28 Rio Vista Dr
- 2 Menorca Way
- 22 Rio Vista Dr
- 2 Rio Vista Dr
- 20 Rio Vista Dr
- 14 Rio Vista Dr
- 11 Rio Vista Dr
- 112 Del Palma Dr
- 6 Rio Vista Dr
- 108 Del Palma Dr
- 5 Rio Vista Dr
- 104 Del Palma Dr
- 126 Del Palma Dr
- 87 Del Palma Dr
- 130 Del Palma Dr
- 77 Del Palma Dr
- 132 Del Palma Dr
- 96 Del Palma Dr
- 5 Del Palma Dr
- 128 Del Palma Dr
- 78 Del Palma Dr
- 1000 Ocean Marina Dr Unit 1000
- 2139 N Ocean Shore Blvd
- 2450 N Ocean Shore Blvd Unit 113
- 1601 N Central Ave Unit 504
- 82 N Lakewalk Dr
- 1 Henry Cir
- 311 N 11th St
- 820 N Central Ave Unit Ground Floor
- 19 Windward Dr
- 705 N Ocean Shore Blvd Unit ID1051619P
- 132 Avalon Ave
- 300 N Flagler Ave Unit 4
- 201 Oak Ln
- 5 Owls Roost Ln W
- 15 Riverbend Dr
- 112 S 7th St
- 705 S Daytona Ave Unit 705
- 1201 S Flagler Ave
