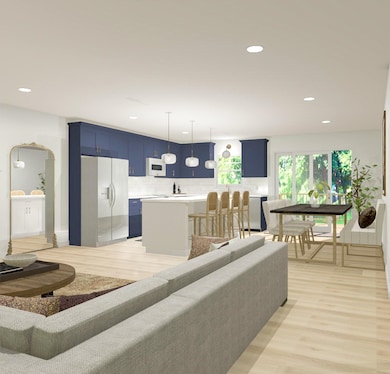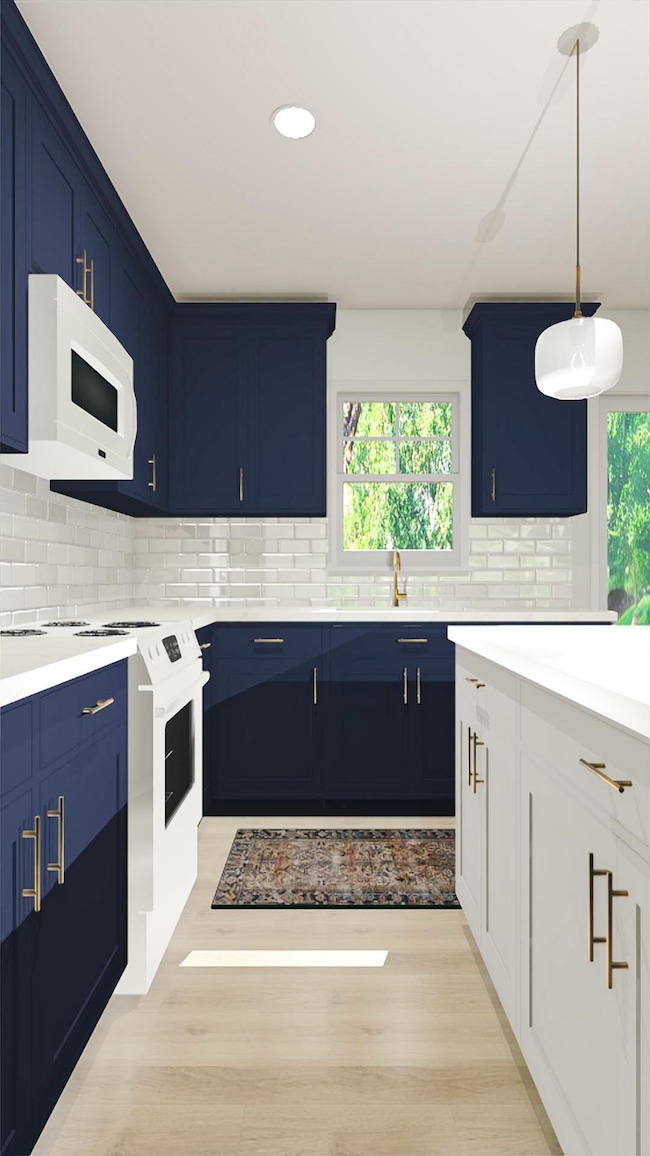
3 Mica Dr Unit 1 Raymond, NH 03077
Estimated payment $3,967/month
Highlights
- New Construction
- Great Room
- Forced Air Heating and Cooling System
- Wooded Lot
- Den
- 2 Car Garage
About This Home
New Subdivision on Mica Drive, Raymond, NH - Mica Meadows:Welcome to this stunning new subdivision on Mica Drive in the charming town of Raymond, NH. With two beautiful floor plans to choose from, you can find your perfect home in this serene and convenient neighborhood. *Willow Floor Plan - $680,000 Cape Split level home - 1,750 sq. ft. *Meadow Floor Plan - $629,000 Split-level home - 1,660 sq. ft. Both floor plans are designed to fit your lifestyle, with open layouts, modern finishes, and plenty of natural light. Located just minutes from schools, shopping, and commuter routes, these homes provide convenience while still offering the tranquility of suburban living.Photos are renderings only* Homes to be built and will vary from renderingsDo not go to the first houses already built to the left and right front of Mica Drive. They are not part of the development.
Open House Schedule
-
Saturday, June 21, 202511:30 am to 1:00 pm6/21/2025 11:30:00 AM +00:006/21/2025 1:00:00 PM +00:00Mobile Trailer on rightAdd to Calendar
Home Details
Home Type
- Single Family
Year Built
- Built in 2025 | New Construction
Lot Details
- 0.5 Acre Lot
- Wooded Lot
Parking
- 2 Car Garage
Home Design
- Split Foyer
- Split Level Home
- Concrete Foundation
- Wood Frame Construction
- Shingle Roof
Interior Spaces
- Property has 2 Levels
- Great Room
- Den
- Basement
- Interior Basement Entry
Bedrooms and Bathrooms
- 2 Bedrooms
Schools
- Lamprey River Elementary School
- Iber Holmes Gove Middle Sch
- Raymond High School
Utilities
- Forced Air Heating and Cooling System
- Drilled Well
- Septic Tank
- High Speed Internet
- Cable TV Available
Community Details
- Mica Meadows Subdivision
Listing and Financial Details
- Tax Lot 1,2,3
- Assessor Parcel Number 23
Map
Home Values in the Area
Average Home Value in this Area
Property History
| Date | Event | Price | Change | Sq Ft Price |
|---|---|---|---|---|
| 03/21/2025 03/21/25 | For Sale | $629,000 | -- | $379 / Sq Ft |
Similar Homes in Raymond, NH
Source: PrimeMLS
MLS Number: 5032988






