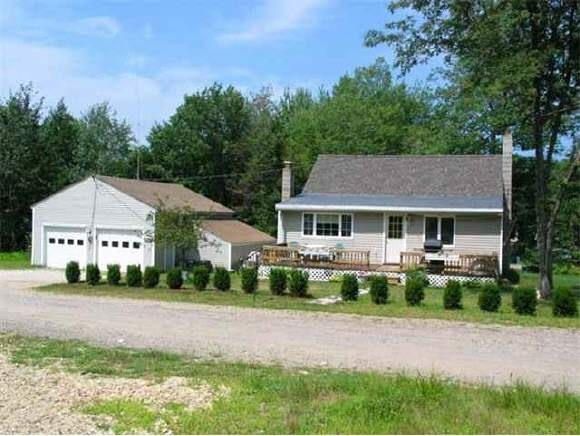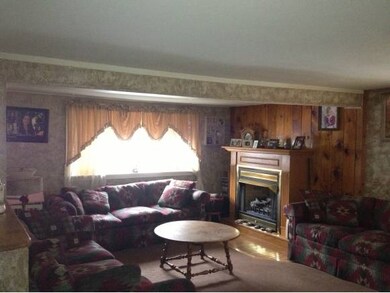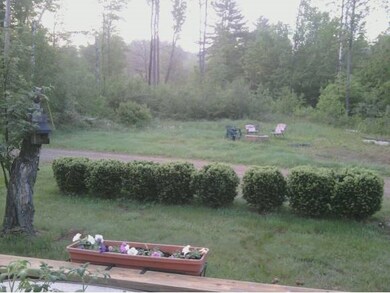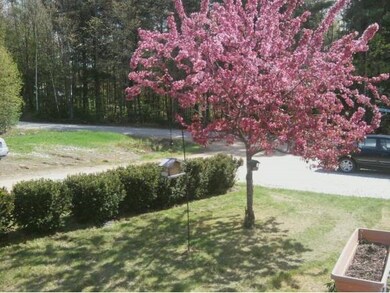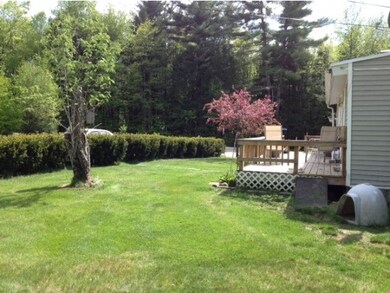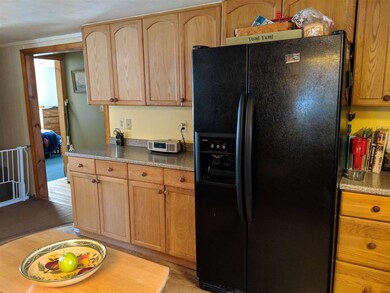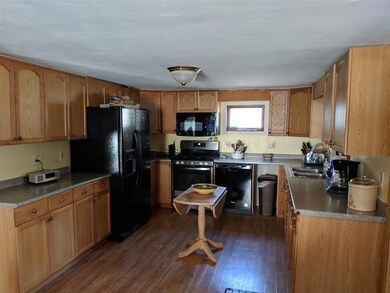
3 Moccasin Path Gilmanton, NH 03237
Gilmanton NeighborhoodEstimated Value: $374,000 - $403,000
Highlights
- Beach Access
- Countryside Views
- Deck
- Cape Cod Architecture
- Clubhouse
- Corner Lot
About This Home
As of June 2018Enjoy living the lake life in this 3 bedroom cape style home in Shellcamp lake Shores, private association beach. Easy access to Concord or Lakes Region. Heated two car garage provides abundant storage has automatic openers, additional attached shed for storage. House feels spacious with the open concept kitchen, dining and living room. Recently remodeled kitchen has new appliances, gas stove. No more lugging laundry to the basement with the large 1st floor laundry room. Full basement has room for a pool table, place to hang out. Large first floor master bedroom. Second floor bonus room could be used for many uses-bedroom, play room, craft room. Large deck. Property has small Christmas Tree farm which can be harvested over the next several years. Double lot provides room to garden. Short walk to private association beach on Shellcamp lake. Showings begin 4/9
Last Agent to Sell the Property
Mary Jackson
American Way REALTORS License #044282 Listed on: 03/27/2018
Home Details
Home Type
- Single Family
Est. Annual Taxes
- $3,482
Year Built
- Built in 1940
Lot Details
- 0.63 Acre Lot
- Corner Lot
- Lot Sloped Up
- Garden
- Property is zoned RUR R
HOA Fees
- $4 Monthly HOA Fees
Parking
- 2 Car Detached Garage
- Heated Garage
- Gravel Driveway
Home Design
- Cape Cod Architecture
- Concrete Foundation
- Wood Frame Construction
- Shingle Roof
- Vinyl Siding
Interior Spaces
- 1,677 Sq Ft Home
- 1.5-Story Property
- Ceiling Fan
- Countryside Views
- Laundry on main level
Kitchen
- Gas Range
- Dishwasher
Flooring
- Carpet
- Vinyl
Bedrooms and Bathrooms
- 3 Bedrooms
- 1 Full Bathroom
Basement
- Basement Fills Entire Space Under The House
- Interior Basement Entry
Outdoor Features
- Beach Access
- Access To Lake
- Shared Private Water Access
- Deck
Schools
- Gilmanton Elementary School
- Gilford High School
Utilities
- Forced Air Heating System
- Heating System Uses Oil
- 200+ Amp Service
- Private Water Source
- Drilled Well
- Electric Water Heater
- Septic Tank
- Leach Field
- Cable TV Available
Listing and Financial Details
- Tax Lot 16
Community Details
Overview
- Association fees include plowing
Amenities
- Clubhouse
Ownership History
Purchase Details
Home Financials for this Owner
Home Financials are based on the most recent Mortgage that was taken out on this home.Similar Homes in the area
Home Values in the Area
Average Home Value in this Area
Purchase History
| Date | Buyer | Sale Price | Title Company |
|---|---|---|---|
| Lowe Jessica F | $185,000 | -- |
Mortgage History
| Date | Status | Borrower | Loan Amount |
|---|---|---|---|
| Open | Lowe Jessica F | $175,750 | |
| Previous Owner | Brown Patricia B | $190,000 |
Property History
| Date | Event | Price | Change | Sq Ft Price |
|---|---|---|---|---|
| 06/22/2018 06/22/18 | Sold | $185,000 | -2.6% | $110 / Sq Ft |
| 04/23/2018 04/23/18 | Pending | -- | -- | -- |
| 03/27/2018 03/27/18 | For Sale | $189,900 | -- | $113 / Sq Ft |
Tax History Compared to Growth
Tax History
| Year | Tax Paid | Tax Assessment Tax Assessment Total Assessment is a certain percentage of the fair market value that is determined by local assessors to be the total taxable value of land and additions on the property. | Land | Improvement |
|---|---|---|---|---|
| 2024 | $4,984 | $338,100 | $103,400 | $234,700 |
| 2023 | $4,220 | $180,400 | $54,200 | $126,200 |
| 2022 | $4,324 | $180,400 | $54,200 | $126,200 |
| 2021 | $4,239 | $180,400 | $54,200 | $126,200 |
| 2020 | $4,185 | $180,400 | $54,200 | $126,200 |
| 2019 | $4,111 | $180,400 | $54,200 | $126,200 |
| 2018 | $3,558 | $140,400 | $46,400 | $94,000 |
| 2017 | $3,482 | $140,400 | $46,400 | $94,000 |
| 2016 | $3,357 | $140,400 | $46,400 | $94,000 |
| 2015 | $3,642 | $140,400 | $46,400 | $94,000 |
| 2014 | $3,219 | $140,400 | $46,400 | $94,000 |
| 2013 | $3,022 | $142,900 | $48,900 | $94,000 |
Agents Affiliated with this Home
-

Seller's Agent in 2018
Mary Jackson
American Way REALTORS
(603) 568-3784
-
Amanda Blevens

Buyer's Agent in 2018
Amanda Blevens
Spotlight Realty
(603) 344-1276
105 Total Sales
Map
Source: PrimeMLS
MLS Number: 4682700
APN: GILM-000133-000000-016000
- 20 Flintlock Cir
- Map 132 Lot 115 Arrowhead Ln
- 21 Canoe Ln
- 00 Valley Shore Dr Unit 83
- 00 Cedar Dr
- 0000 Cedar Dr
- 126 Oakcrest Ln
- 00 Winter St Unit 42
- 00 Intervale Dr Unit 51
- 000 Province Rd
- 541 Province Rd
- 628 Province Rd
- 109 New Hampshire 140
- 82 Kenney Rd
- 34 Nottingham Rd
- 96 Kenney Rd
- 110 Canterbury Shore Dr
- 406 Lower Ridge Rd
- 31 Robin Shore Dr
- 18 Robin Shore Dr
- 3 Moccasin Path
- 36 Leatherstocking Ln
- 9 Moccasin Path
- 33 Leatherstocking Ln
- 31 Leatherstocking Ln
- 46 Leatherstocking Ln
- 43 Leatherstocking Ln
- 5 Indian Head Ln
- 45 Leatherstocking Ln
- 16 Moccasin Path
- 49 Leatherstocking Ln
- 18 Moccasin Path
- 19 Moccasin Path
- 10 Indian Head Ln
- 15 Indian Head Ln
- 9 Lakeshore Dr
- 17 Indian Head Ln
- 57 Leatherstocking Ln
- 55 Leatherstocking Ln
- 70 Leatherstocking Ln
