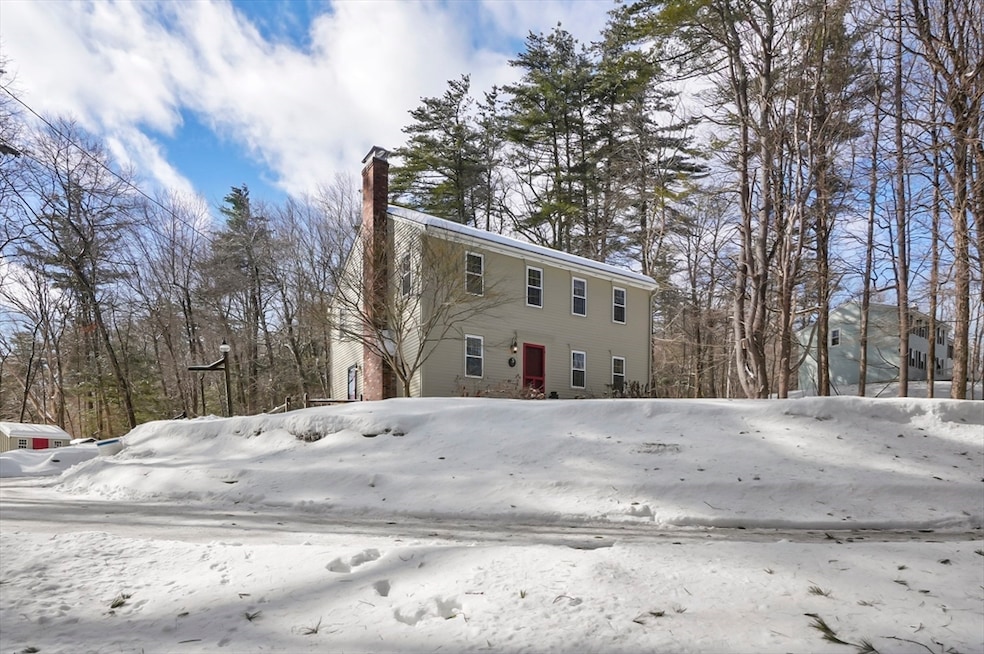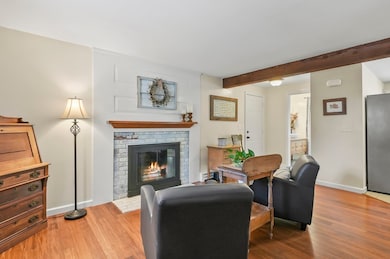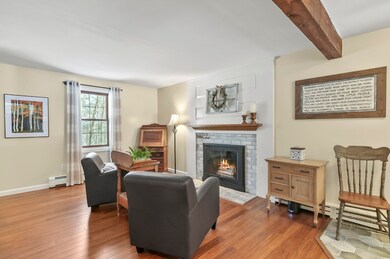
3 Mount Jefferson Rd Hubbardston, MA 01452
Highlights
- Golf Course Community
- Medical Services
- Custom Closet System
- Community Stables
- Open Floorplan
- Colonial Architecture
About This Home
As of April 2025Nestled on a quiet country road, this beautifully updated 3 bd, 1.5 bath Colonial is the perfect blend of comfort & charm. Set on just under 2 acres, the property offers privacy & tranquility while remaining conveniently located. This home has been thoughtfully refreshed with stylish updates, think modern farmhouse aesthetics w/warm finishes. The 1st floor offers a comfortable family room w/traditional wood fireplace, updated kitchen w/open shelving, gorgeous dining room, a large living room and beautiful half bath. Upstairs retreat to the serene & spacious primary bedroom or sneak a nap relaxing at the reading nook. Two additional bedrooms and a full bath w/laundry finish off the upstairs. UPDATES: NEW Boiler, Oil tank, Well Pump, Water Filtration System, Fresh Paint Inside AND Exterior, GORGEOUS Flagstone Patio w/built in firepit, and MORE. Mature yard w/Flower gardens, perennials, fruit trees, rock walls, shed. This property makes you feel at HOME the moment you walk in!
Home Details
Home Type
- Single Family
Est. Annual Taxes
- $4,090
Year Built
- Built in 1987 | Remodeled
Lot Details
- 1.88 Acre Lot
- Near Conservation Area
- Stone Wall
- Fruit Trees
- Garden
Home Design
- Colonial Architecture
- Frame Construction
- Shingle Roof
- Concrete Perimeter Foundation
Interior Spaces
- 1,664 Sq Ft Home
- Open Floorplan
- Wainscoting
- Ceiling Fan
- Family Room with Fireplace
Kitchen
- Range
- Dishwasher
- Stainless Steel Appliances
- Solid Surface Countertops
Flooring
- Laminate
- Ceramic Tile
Bedrooms and Bathrooms
- 3 Bedrooms
- Primary bedroom located on second floor
- Custom Closet System
- Walk-In Closet
Laundry
- Laundry on upper level
- Laundry in Bathroom
- Washer and Electric Dryer Hookup
Basement
- Basement Fills Entire Space Under The House
- Sump Pump
Parking
- 4 Car Parking Spaces
- Off-Street Parking
Outdoor Features
- Patio
- Outdoor Storage
Schools
- Hubb Center Elementary School
- Quabbin Middle School
- Quabbin High School
Utilities
- No Cooling
- 2 Heating Zones
- Heating System Uses Oil
- Baseboard Heating
- Generator Hookup
- 200+ Amp Service
- Power Generator
- Water Treatment System
- Private Water Source
- Water Heater
- Private Sewer
Additional Features
- Energy-Efficient Thermostat
- Property is near schools
Listing and Financial Details
- Tax Block 0092
- Assessor Parcel Number M:0004 L:0092,4069667
Community Details
Overview
- No Home Owners Association
Amenities
- Medical Services
- Shops
- Coin Laundry
Recreation
- Golf Course Community
- Park
- Community Stables
- Jogging Path
Ownership History
Purchase Details
Home Financials for this Owner
Home Financials are based on the most recent Mortgage that was taken out on this home.Purchase Details
Home Financials for this Owner
Home Financials are based on the most recent Mortgage that was taken out on this home.Similar Homes in the area
Home Values in the Area
Average Home Value in this Area
Purchase History
| Date | Type | Sale Price | Title Company |
|---|---|---|---|
| Not Resolvable | $242,000 | -- | |
| Deed | $135,000 | -- |
Mortgage History
| Date | Status | Loan Amount | Loan Type |
|---|---|---|---|
| Open | $444,138 | FHA | |
| Closed | $75,000 | Credit Line Revolving | |
| Closed | $220,000 | Stand Alone Refi Refinance Of Original Loan | |
| Closed | $237,616 | FHA | |
| Previous Owner | $117,500 | No Value Available | |
| Previous Owner | $12,500 | No Value Available | |
| Previous Owner | $119,000 | No Value Available | |
| Previous Owner | $120,000 | Purchase Money Mortgage |
Property History
| Date | Event | Price | Change | Sq Ft Price |
|---|---|---|---|---|
| 04/11/2025 04/11/25 | Sold | $485,000 | +2.1% | $291 / Sq Ft |
| 03/01/2025 03/01/25 | Pending | -- | -- | -- |
| 02/21/2025 02/21/25 | For Sale | $475,000 | -- | $285 / Sq Ft |
Tax History Compared to Growth
Tax History
| Year | Tax Paid | Tax Assessment Tax Assessment Total Assessment is a certain percentage of the fair market value that is determined by local assessors to be the total taxable value of land and additions on the property. | Land | Improvement |
|---|---|---|---|---|
| 2025 | $4,331 | $370,800 | $49,700 | $321,100 |
| 2024 | $4,090 | $346,900 | $44,900 | $302,000 |
| 2023 | $3,429 | $263,200 | $39,300 | $223,900 |
| 2022 | $3,685 | $263,200 | $39,300 | $223,900 |
| 2021 | $3,661 | $247,200 | $39,300 | $207,900 |
| 2020 | $3,604 | $243,200 | $39,300 | $203,900 |
| 2019 | $3,540 | $232,600 | $53,700 | $178,900 |
| 2018 | $3,430 | $226,700 | $53,700 | $173,000 |
| 2017 | $3,341 | $219,400 | $53,700 | $165,700 |
| 2016 | $2,903 | $182,600 | $53,700 | $128,900 |
| 2015 | $2,903 | $194,600 | $53,700 | $140,900 |
| 2014 | $2,826 | $194,600 | $53,700 | $140,900 |
Agents Affiliated with this Home
-
Lisa Durant

Seller's Agent in 2025
Lisa Durant
Lamacchia Realty, Inc.
(978) 257-5009
12 in this area
102 Total Sales
-
Deanna Faucher

Buyer's Agent in 2025
Deanna Faucher
Lamacchia Realty, Inc.
(508) 425-7372
2 in this area
156 Total Sales
Map
Source: MLS Property Information Network (MLS PIN)
MLS Number: 73337132
APN: HUBB-000004-000000-000092
- 55 Hale Rd
- 6 Pond View Way Unit 6
- 10 Elm St
- 31 Ragged Hill Rd
- Lot B New Templeton Rd
- 47 Brigham St
- 4 Laurel St
- Lot A Ragged Hill Rd
- 6 Old Westminster Rd
- Lot 0 Old Westminster Rd
- 64 Old Princeton Rd
- 82 Old Boston Turnpike
- 171 Gardner Rd
- 0 Williamsville Rd
- 20 S Cove Rd
- 83 Everett Rd
- 205 Gardner Rd
- 17 Madison Way
- 21 Victoria Ln
- 532 B Hubbardston Rd






