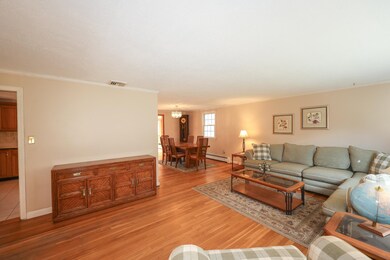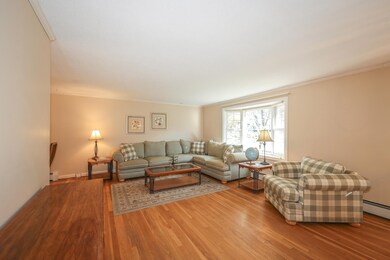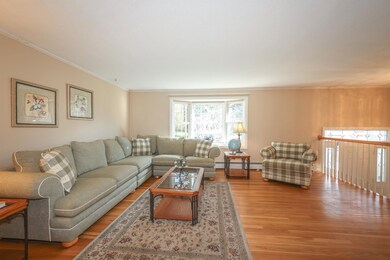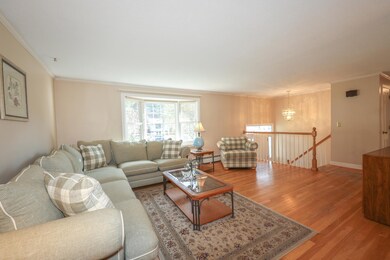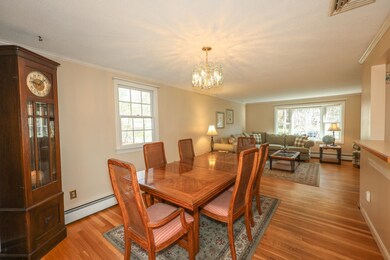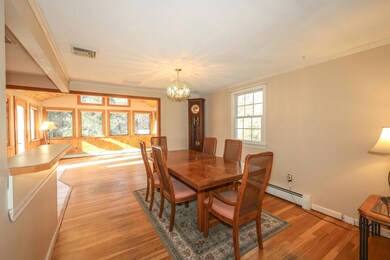
3 Mulberry St Windham, NH 03087
Highlights
- Deck
- Raised Ranch Architecture
- 2 Car Direct Access Garage
- Golden Brook Elementary School Rated A-
- Wood Flooring
- Shed
About This Home
As of October 2024This well maintained and cared for home is situated in a quiet neighborhood area conveniently located to schools and major routes. Hardwood floors throughout this open concept home highlight the flexible floor plan that allow for multiple gathering spaces. The kitchen with plenty of cabinet and counter space opens to the dining area and sundrenched family room making the area perfect for entertaining. Additional spacious living room allows for overflow or a private area away from the daily activity. One level living provides a primary bedroom with private bath. Two additional spacious bedrooms with full bath complete the main living area. Updated lower-level features fresh paint and new flooring. This bonus area offers an option for an additional family room, office or home gym and is highlighted with a wood burning fireplace. Large laundry room off garage is a perfect mudroom and hiding spot for shoes and boots with plenty of storage space and the built-in cabinets. Important recent updates include new Central AC, and heating system, and vinyl siding. Large level and wooded yard has plenty of space to enjoy the outdoors.
Last Agent to Sell the Property
Keller Williams Realty-Metropolitan License #065885 Listed on: 03/04/2023

Home Details
Home Type
- Single Family
Est. Annual Taxes
- $6,823
Year Built
- Built in 1972
Lot Details
- 0.92 Acre Lot
- Landscaped
- Level Lot
Parking
- 2 Car Direct Access Garage
Home Design
- Raised Ranch Architecture
- Split Foyer
- Split Level Home
- Concrete Foundation
- Wood Frame Construction
- Shingle Roof
- Vinyl Siding
Interior Spaces
- 1-Story Property
- Wood Burning Fireplace
Kitchen
- Electric Range
- Microwave
- Dishwasher
Flooring
- Wood
- Tile
- Vinyl Plank
- Vinyl
Bedrooms and Bathrooms
- 3 Bedrooms
Finished Basement
- Walk-Out Basement
- Basement Fills Entire Space Under The House
Outdoor Features
- Deck
- Shed
Schools
- Golden Brook Elementary School
- Windham Middle School
- Windham High School
Utilities
- Baseboard Heating
- Hot Water Heating System
- Heating System Uses Oil
- Private Water Source
- Private Sewer
- High Speed Internet
Listing and Financial Details
- Exclusions: washer & dryer - they do not work correctly
- Legal Lot and Block 1033 / B
Ownership History
Purchase Details
Home Financials for this Owner
Home Financials are based on the most recent Mortgage that was taken out on this home.Purchase Details
Home Financials for this Owner
Home Financials are based on the most recent Mortgage that was taken out on this home.Purchase Details
Purchase Details
Similar Homes in the area
Home Values in the Area
Average Home Value in this Area
Purchase History
| Date | Type | Sale Price | Title Company |
|---|---|---|---|
| Warranty Deed | $659,000 | None Available | |
| Warranty Deed | $659,000 | None Available | |
| Fiduciary Deed | $550,000 | None Available | |
| Fiduciary Deed | $550,000 | None Available | |
| Warranty Deed | -- | -- | |
| Deed | -- | -- | |
| Warranty Deed | -- | -- |
Mortgage History
| Date | Status | Loan Amount | Loan Type |
|---|---|---|---|
| Open | $359,000 | Purchase Money Mortgage | |
| Closed | $359,000 | Purchase Money Mortgage | |
| Previous Owner | $531,643 | FHA | |
| Previous Owner | $100,000 | Unknown |
Property History
| Date | Event | Price | Change | Sq Ft Price |
|---|---|---|---|---|
| 10/31/2024 10/31/24 | Sold | $659,000 | +1.5% | $320 / Sq Ft |
| 09/08/2024 09/08/24 | Pending | -- | -- | -- |
| 09/05/2024 09/05/24 | For Sale | $649,000 | +18.0% | $315 / Sq Ft |
| 03/31/2023 03/31/23 | Sold | $550,000 | +11.1% | $267 / Sq Ft |
| 03/09/2023 03/09/23 | Pending | -- | -- | -- |
| 03/04/2023 03/04/23 | For Sale | $494,900 | -- | $240 / Sq Ft |
Tax History Compared to Growth
Tax History
| Year | Tax Paid | Tax Assessment Tax Assessment Total Assessment is a certain percentage of the fair market value that is determined by local assessors to be the total taxable value of land and additions on the property. | Land | Improvement |
|---|---|---|---|---|
| 2024 | $8,377 | $370,000 | $169,500 | $200,500 |
| 2023 | $7,918 | $370,000 | $169,500 | $200,500 |
| 2022 | $7,323 | $370,600 | $169,500 | $201,100 |
| 2021 | $6,901 | $370,600 | $169,500 | $201,100 |
| 2020 | $7,090 | $370,600 | $169,500 | $201,100 |
| 2019 | $6,253 | $277,300 | $155,200 | $122,100 |
| 2018 | $6,458 | $277,300 | $155,200 | $122,100 |
| 2017 | $5,646 | $279,500 | $155,200 | $124,300 |
| 2016 | $6,099 | $279,500 | $155,200 | $124,300 |
| 2015 | $6,071 | $279,500 | $155,200 | $124,300 |
| 2014 | $6,631 | $276,300 | $174,000 | $102,300 |
| 2013 | $6,315 | $267,600 | $174,000 | $93,600 |
Agents Affiliated with this Home
-
Rick Cote
R
Seller's Agent in 2024
Rick Cote
Realty One Group Next Level
(603) 553-4748
2 in this area
25 Total Sales
-

Buyer's Agent in 2024
Sam Panzeri
Panzeri Realty Group LLC
(978) 761-1233
2 in this area
13 Total Sales
-
Kristine Lamphere

Seller's Agent in 2023
Kristine Lamphere
Keller Williams Realty-Metropolitan
(603) 235-9076
1 in this area
83 Total Sales
-
Zolgalys Sanchez
Z
Buyer's Agent in 2023
Zolgalys Sanchez
Century 21 North East
(978) 259-3737
2 in this area
13 Total Sales
Map
Source: PrimeMLS
MLS Number: 4944657
APN: WNDM-000001-B000000-001033

