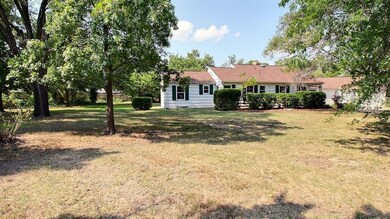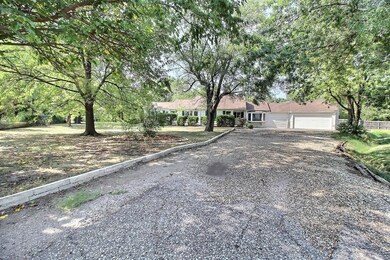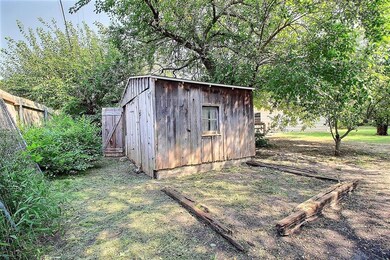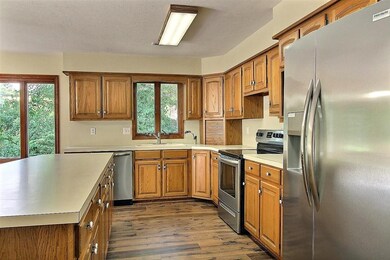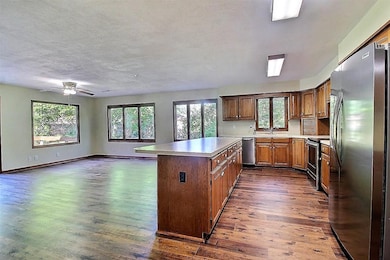
3 N Beech Rd Wichita, KS 67206
Forest Hills NeighborhoodEstimated Value: $272,000 - $286,573
Highlights
- Fireplace in Kitchen
- Ranch Style House
- Breakfast Area or Nook
- Deck
- Corner Lot
- Oversized Parking
About This Home
As of April 2022This lovely 4br 2ba in sought after Forest Hills offers a country feel in a suburban neighborhood. It sets on a half-acre lot with beautiful mature trees. The large deck off kitchen is perfect for friends and family. This unique floorplan gives you multiple living spaces with an open concept. This true country kitchen features an abundance of counter tops and cabinets. Perfect for holidays, multiple cooks, and a coffee bar. Kitchen includes brand new appliance package that transfers to buyer. (Dishwasher, stove, refrigerator). The fourth bedroom off the master would serve well as a home office or young child room. The two wood burning fireplaces will keep you nice and cozy on those cold days. Concrete cellar for shelter and wine. New LVP flooring throughout home for easy maintenance. Two car garage offers an additional 9X19 space perfect for a workshop or additional storage. New roof in 2018 with GAF Timberline Lifetime shingles. The East YMCA is just outside the neighborhood along with all your shopping and dining needs. This property provides a sprawling ranch home on a corner lot with privacy. You'll feel secluded and tucked away in this quiet neighborhood, yet conveniently located in the heart of town. These are motivated sellers.
Last Agent to Sell the Property
Better Homes & Gardens Real Estate Wostal Realty License #00246277 Listed on: 09/28/2021
Home Details
Home Type
- Single Family
Est. Annual Taxes
- $2,550
Year Built
- Built in 1950
Lot Details
- 0.49 Acre Lot
- Wood Fence
- Corner Lot
Home Design
- Ranch Style House
- Frame Construction
- Composition Roof
Interior Spaces
- 2,327 Sq Ft Home
- Ceiling Fan
- Multiple Fireplaces
- Wood Burning Fireplace
- Attached Fireplace Door
- Window Treatments
- Living Room with Fireplace
- Combination Kitchen and Dining Room
- Laminate Flooring
- Unfinished Basement
- Basement Cellar
Kitchen
- Breakfast Area or Nook
- Breakfast Bar
- Oven or Range
- Electric Cooktop
- Dishwasher
- Kitchen Island
- Laminate Countertops
- Disposal
- Fireplace in Kitchen
Bedrooms and Bathrooms
- 4 Bedrooms
- En-Suite Primary Bedroom
- 2 Full Bathrooms
- Quartz Bathroom Countertops
- Shower Only
Laundry
- Laundry on main level
- Sink Near Laundry
- 220 Volts In Laundry
Home Security
- Storm Windows
- Storm Doors
Parking
- 2 Car Garage
- Oversized Parking
Outdoor Features
- Deck
- Patio
- Outbuilding
- Rain Gutters
Schools
- Minneha Elementary School
- Coleman Middle School
- Southeast High School
Utilities
- Forced Air Heating and Cooling System
- Heating System Uses Gas
Community Details
- Forest Hills Subdivision
Listing and Financial Details
- Assessor Parcel Number 20173-114-20-0-11-01-017.00
Ownership History
Purchase Details
Home Financials for this Owner
Home Financials are based on the most recent Mortgage that was taken out on this home.Purchase Details
Similar Homes in the area
Home Values in the Area
Average Home Value in this Area
Purchase History
| Date | Buyer | Sale Price | Title Company |
|---|---|---|---|
| Jordan Bonita E | -- | Security 1St Title | |
| Mcdowell David James | -- | None Available |
Mortgage History
| Date | Status | Borrower | Loan Amount |
|---|---|---|---|
| Open | Jordan Bonita E | $221,336 |
Property History
| Date | Event | Price | Change | Sq Ft Price |
|---|---|---|---|---|
| 04/11/2022 04/11/22 | Sold | -- | -- | -- |
| 01/24/2022 01/24/22 | Pending | -- | -- | -- |
| 12/20/2021 12/20/21 | For Sale | $230,000 | 0.0% | $99 / Sq Ft |
| 12/12/2021 12/12/21 | Pending | -- | -- | -- |
| 11/18/2021 11/18/21 | Price Changed | $230,000 | -3.8% | $99 / Sq Ft |
| 11/03/2021 11/03/21 | Price Changed | $239,000 | -2.4% | $103 / Sq Ft |
| 10/13/2021 10/13/21 | Price Changed | $245,000 | -2.0% | $105 / Sq Ft |
| 09/28/2021 09/28/21 | For Sale | $250,000 | -- | $107 / Sq Ft |
Tax History Compared to Growth
Tax History
| Year | Tax Paid | Tax Assessment Tax Assessment Total Assessment is a certain percentage of the fair market value that is determined by local assessors to be the total taxable value of land and additions on the property. | Land | Improvement |
|---|---|---|---|---|
| 2023 | $2,824 | $26,151 | $2,622 | $23,529 |
| 2022 | $2,824 | $25,255 | $2,473 | $22,782 |
| 2021 | $2,703 | $23,599 | $2,473 | $21,126 |
| 2020 | $2,558 | $22,265 | $2,473 | $19,792 |
| 2019 | $2,391 | $20,804 | $2,461 | $18,343 |
| 2018 | $2,276 | $19,758 | $1,553 | $18,205 |
| 2017 | $2,277 | $0 | $0 | $0 |
| 2016 | $2,207 | $0 | $0 | $0 |
| 2015 | $2,139 | $0 | $0 | $0 |
| 2014 | $1,090 | $0 | $0 | $0 |
Agents Affiliated with this Home
-
Amanda Larsen
A
Seller's Agent in 2022
Amanda Larsen
Better Homes & Gardens Real Estate Wostal Realty
(316) 799-3949
1 in this area
33 Total Sales
-
Cindy Carnahan

Buyer's Agent in 2022
Cindy Carnahan
Reece Nichols South Central Kansas
(316) 393-3034
5 in this area
899 Total Sales
Map
Source: South Central Kansas MLS
MLS Number: 602651
APN: 114-20-0-11-01-017.00
- 20 N Cypress Dr
- 9109 E Elm St
- 812 N Cypress Ct
- 8601 E Brentmoor Ln
- 8509 E Stoneridge Ln
- 8425 E Tamarac St
- 8425 E Huntington St
- 8409 E Overbrook St
- 9214 E Killarney Place
- 9104 E Killarney Place
- 8209 E Brentmoor St
- 1028 N Cypress Dr
- 262 S Bonnie Brae St
- 1110 N Cypress Ct
- 202 S Bonnie Brae St
- 8002 E Lynwood St
- 8909 E Bradford Cir
- 1501 N Foliage Ct
- 703 S Todd Cir
- 673 N Broadmoor Ave

