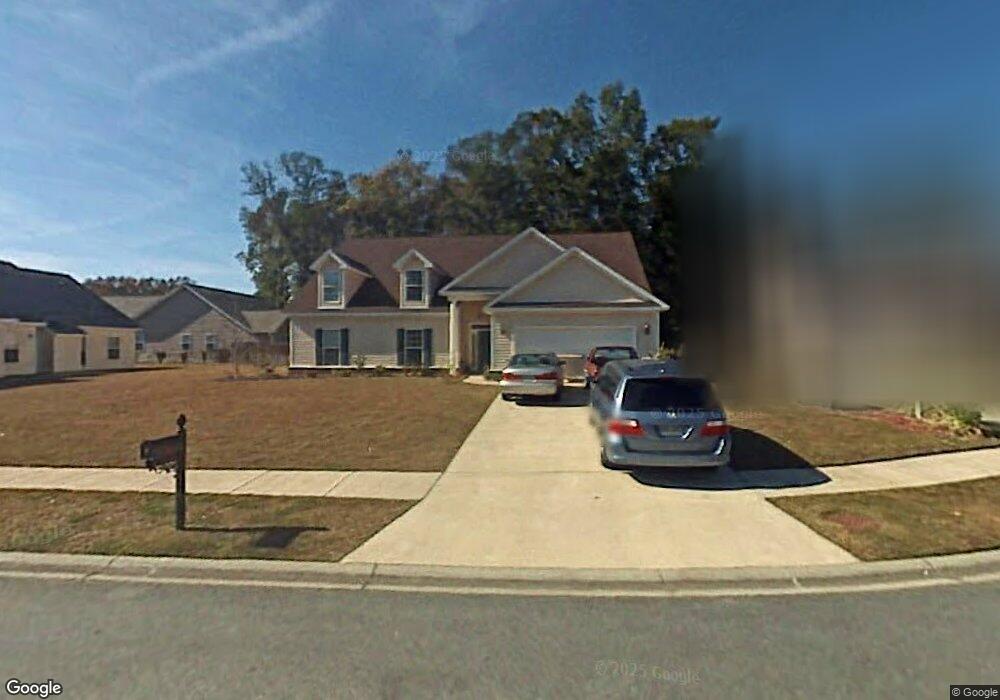3 N Boulder Cove Savannah, GA 31419
Berwick NeighborhoodEstimated Value: $411,000 - $455,000
6
Beds
3
Baths
3,114
Sq Ft
$137/Sq Ft
Est. Value
About This Home
This home is located at 3 N Boulder Cove, Savannah, GA 31419 and is currently estimated at $426,042, approximately $136 per square foot. 3 N Boulder Cove is a home located in Chatham County with nearby schools including Gould Elementary School and West Chatham Middle School.
Ownership History
Date
Name
Owned For
Owner Type
Purchase Details
Closed on
Dec 10, 2021
Sold by
Lewis Kenneth Lynn
Bought by
Farmer Matthew Hudson and Farmer Chelsea Rebekah
Current Estimated Value
Purchase Details
Closed on
Oct 29, 2004
Sold by
Genesis Designer Homes Llc
Bought by
Lewis Kenneth Lynn and Lewis Wendy K
Create a Home Valuation Report for This Property
The Home Valuation Report is an in-depth analysis detailing your home's value as well as a comparison with similar homes in the area
Home Values in the Area
Average Home Value in this Area
Purchase History
| Date | Buyer | Sale Price | Title Company |
|---|---|---|---|
| Farmer Matthew Hudson | $310,000 | -- | |
| Lewis Kenneth Lynn | $271,000 | -- |
Source: Public Records
Tax History Compared to Growth
Tax History
| Year | Tax Paid | Tax Assessment Tax Assessment Total Assessment is a certain percentage of the fair market value that is determined by local assessors to be the total taxable value of land and additions on the property. | Land | Improvement |
|---|---|---|---|---|
| 2025 | $3,241 | $163,200 | $28,000 | $135,200 |
| 2024 | $3,241 | $162,120 | $28,000 | $134,120 |
| 2023 | $2,401 | $147,680 | $20,000 | $127,680 |
| 2022 | $3,155 | $112,480 | $20,000 | $92,480 |
| 2021 | $3,312 | $88,560 | $13,440 | $75,120 |
| 2020 | $4,065 | $86,320 | $13,440 | $72,880 |
| 2019 | $4,214 | $111,400 | $13,440 | $97,960 |
| 2018 | $4,086 | $107,640 | $13,440 | $94,200 |
| 2017 | $3,155 | $95,880 | $13,440 | $82,440 |
| 2015 | $3,301 | $95,720 | $13,440 | $82,280 |
Source: Public Records
Map
Nearby Homes
- 4 N Boulder Cove
- 7 Sandstone Ct
- 101 Travertine Cir
- 56 Travertine Cir
- 41 Quartz Way
- 801 Granite Ln
- 165 Laguna Way
- 13 Copper Ct
- 143 Carlisle Way
- 120 Carlisle Way
- 830 Granite Ln
- 5703 Ogeechee Rd
- 124 Slate Cir
- 309 Derrick Inn Rd
- 161 Carlisle Way
- 46 Harvest Moon Dr
- 744 Canyon Dr
- 1 Great Oak Trail
- 6 Carlisle Ln
- 118 Cottonvale Rd Unit B
- 7 N Boulder Cove
- 351 Stonebridge Cir
- 349 Stonebridge Cir
- 9 N Boulder Cove
- 10 N Boulder Cove
- 6 N Boulder Cove
- 2 N Boulder Cove
- 8 N Boulder Cove
- 352 Stonebridge Cir
- 350 Stonebridge Cir
- 361 Stonebridge Cir
- 348 Stonebridge Cir
- 356 Stonebridge Cir
- 367 Stonebridge Cir
- 343 Stonebridge Cir
- 358 Stonebridge Cir
- 4 S Boulder Cove
- 3 Fieldstone Ct
- 391 Stonebridge
- 389 Stonebridge Cir
