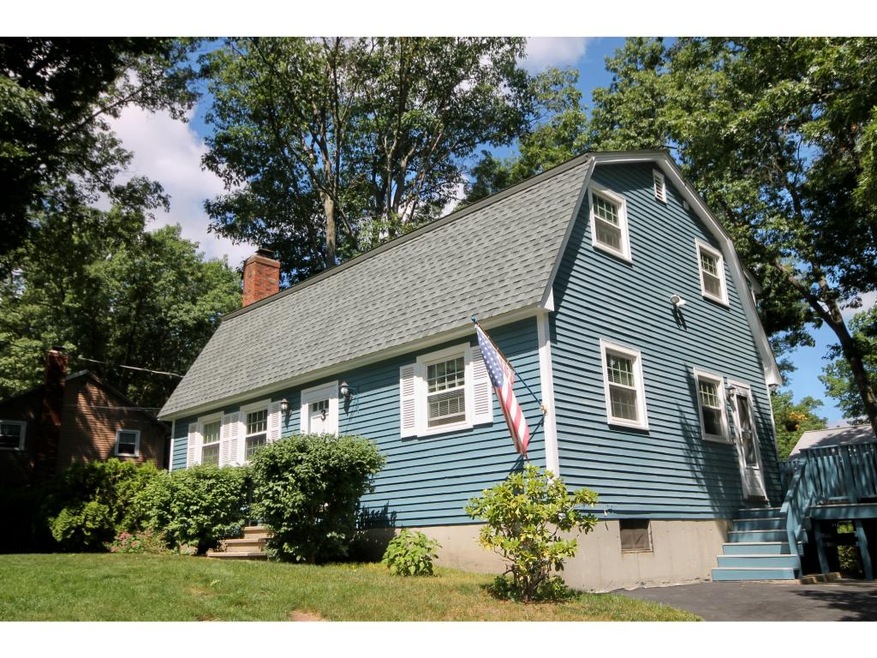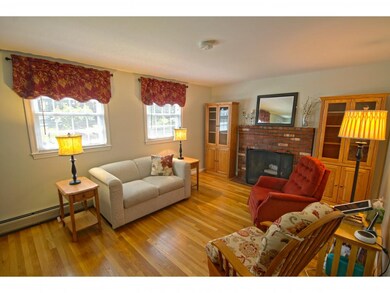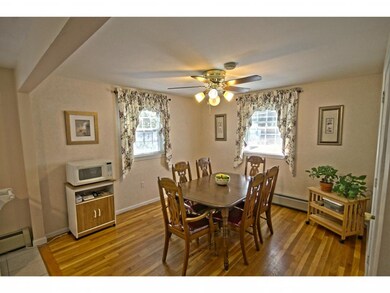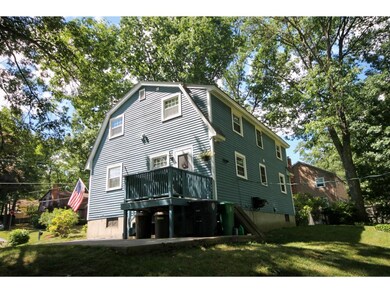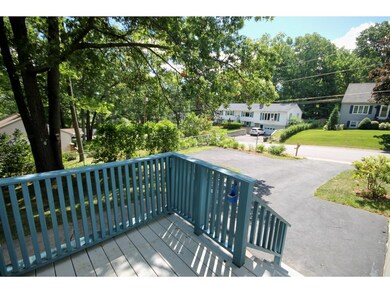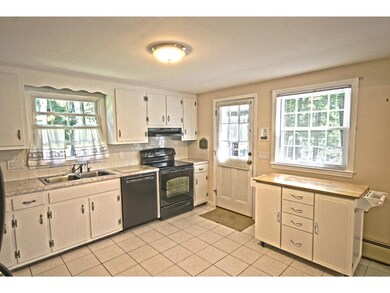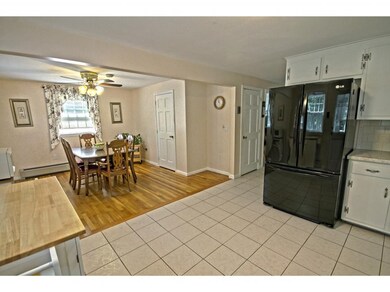
3 Nightingale Rd Nashua, NH 03062
Southwest Nashua NeighborhoodHighlights
- Deck
- Main Floor Bedroom
- Fireplace
- Wood Flooring
- Attic
- Bathroom on Main Level
About This Home
As of August 2016Charming Gambrel in a desirable neighborhood just minutes from exit 4. Great commuter location. Hardwood floors throughout most of the house. Fully applianced kitchen with painted wood cabinets, ceramic tile floor and moveable kitchen island(neg). Nice dining room with gleaming hardwood floor just off the kitchen. First floor bedroom currently used as office. Nice living room with cozy brick hearth wood burning fireplace. Full bath off first floor and 3/4 bath on second both with tile floor and nice built ins. Two Large front to back bedrooms upstairs with lots of storage. Full basement with laundry room and great workshop area. Plenty of parking in large paved driveway. 2 yr. old roof, vinyl replacement windows. Great house in great neighborhood. (Subject to Seller finding suitable housing).
Last Agent to Sell the Property
BHHS Verani Londonderry License #047223 Listed on: 07/08/2016

Home Details
Home Type
- Single Family
Est. Annual Taxes
- $5,077
Year Built
- Built in 1972
Lot Details
- 10,018 Sq Ft Lot
- Landscaped
- Level Lot
- Property is zoned R9
Home Design
- Gambrel Roof
- Concrete Foundation
- Wood Frame Construction
- Architectural Shingle Roof
- Clap Board Siding
Interior Spaces
- 2-Story Property
- Ceiling Fan
- Fireplace
- Attic
Kitchen
- Electric Range
- Dishwasher
Flooring
- Wood
- Carpet
- Ceramic Tile
Bedrooms and Bathrooms
- 3 Bedrooms
- Main Floor Bedroom
- Bathroom on Main Level
Laundry
- Dryer
- Washer
Basement
- Basement Fills Entire Space Under The House
- Connecting Stairway
- Interior Basement Entry
Parking
- 4 Car Parking Spaces
- Driveway
- Paved Parking
Accessible Home Design
- Hard or Low Nap Flooring
Outdoor Features
- Deck
- Shed
- Outbuilding
Utilities
- Baseboard Heating
- Hot Water Heating System
- Heating System Uses Natural Gas
- Heating System Uses Wood
- 200+ Amp Service
- Water Heater
Listing and Financial Details
- 25% Total Tax Rate
Ownership History
Purchase Details
Home Financials for this Owner
Home Financials are based on the most recent Mortgage that was taken out on this home.Similar Home in Nashua, NH
Home Values in the Area
Average Home Value in this Area
Purchase History
| Date | Type | Sale Price | Title Company |
|---|---|---|---|
| Warranty Deed | $262,000 | -- |
Mortgage History
| Date | Status | Loan Amount | Loan Type |
|---|---|---|---|
| Open | $196,500 | No Value Available |
Property History
| Date | Event | Price | Change | Sq Ft Price |
|---|---|---|---|---|
| 10/19/2016 10/19/16 | Rented | $2,200 | 0.0% | -- |
| 09/19/2016 09/19/16 | Under Contract | -- | -- | -- |
| 09/13/2016 09/13/16 | For Rent | $2,200 | 0.0% | -- |
| 08/31/2016 08/31/16 | Sold | $262,000 | -1.9% | $161 / Sq Ft |
| 07/12/2016 07/12/16 | Pending | -- | -- | -- |
| 07/08/2016 07/08/16 | For Sale | $267,000 | -- | $164 / Sq Ft |
Tax History Compared to Growth
Tax History
| Year | Tax Paid | Tax Assessment Tax Assessment Total Assessment is a certain percentage of the fair market value that is determined by local assessors to be the total taxable value of land and additions on the property. | Land | Improvement |
|---|---|---|---|---|
| 2023 | $6,605 | $362,300 | $128,400 | $233,900 |
| 2022 | $6,547 | $362,300 | $128,400 | $233,900 |
| 2021 | $6,095 | $262,500 | $85,600 | $176,900 |
| 2020 | $5,935 | $262,500 | $85,600 | $176,900 |
| 2019 | $5,712 | $262,500 | $85,600 | $176,900 |
| 2018 | $5,568 | $262,500 | $85,600 | $176,900 |
| 2017 | $5,393 | $209,100 | $66,600 | $142,500 |
| 2016 | $5,189 | $207,000 | $66,600 | $140,400 |
| 2015 | $5,078 | $207,000 | $66,600 | $140,400 |
| 2014 | $4,978 | $207,000 | $66,600 | $140,400 |
Agents Affiliated with this Home
-
Team Sutton & Wells

Seller's Agent in 2016
Team Sutton & Wells
BHHS Verani Londonderry
(603) 818-1869
42 Total Sales
-
Lisa Stempler

Seller's Agent in 2016
Lisa Stempler
East Key Realty
(603) 759-2724
6 in this area
18 Total Sales
Map
Source: PrimeMLS
MLS Number: 4502986
APN: NASH-000000-000000-001595B
- 63 Robinhood Rd
- 16 Killian Dr Unit U22
- 17 Pollard Rd
- 72 Wethersfield Rd
- 75 Forest Park Dr
- 70 Forest Park Dr
- 6 Pinehurst Ave
- 121 Westwood Dr
- 41 Pinehurst Ave
- 32 Norwich Rd
- 2 Henry David Dr Unit 305
- 6 Aspen Ct
- 30 Bolic St
- 18 Shadwell Rd
- 5 Cabernet Ct Unit 6
- 33 Newburgh Rd
- 17 Cindy Dr
- 127 Peele Rd
- 18 Sagamore Rd
- 6 Paul Ave
