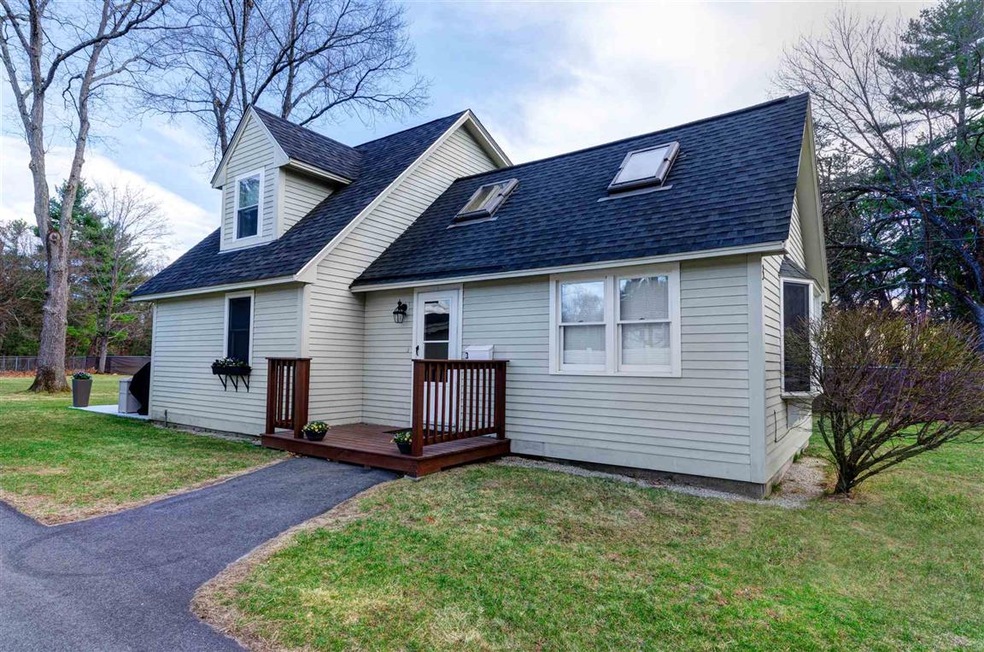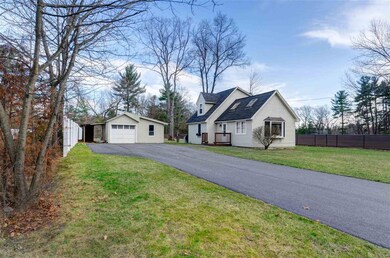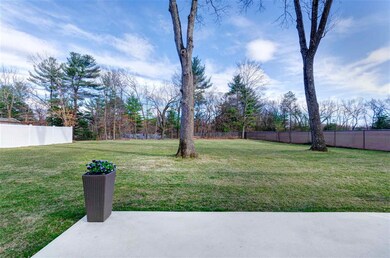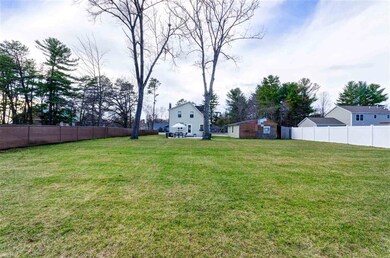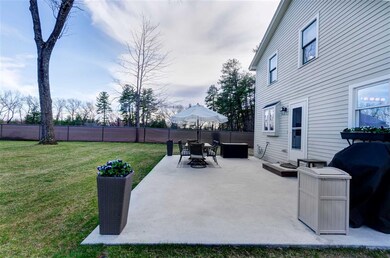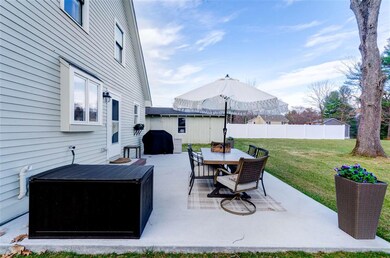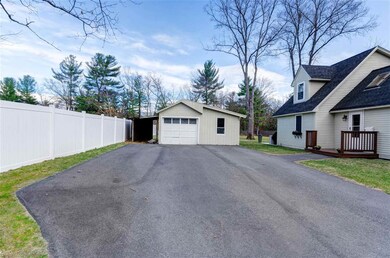
3 Oakwood St Hudson, NH 03051
Estimated Value: $432,000
Highlights
- RV Access or Parking
- Vaulted Ceiling
- New Englander Architecture
- Countryside Views
- Wood Flooring
- 1 Car Detached Garage
About This Home
As of May 2021Oh so adorable New Englander on large .36 acre lot just ready for you to make your own sanctuary! This lovely home has terrific privacy, curb appeal and has been lovingly renovated for the next owners. It features a bright and airy eat-in kitchen with a huge island and fabulous view of the backyard from the sink. The large living room has an awesome vaulted ceilings with skylights, and even includes an office nook! Upstairs there are two good-sized bedroom and a loft currently used as a walk-in closet but would make a cool office, play area or even a 3rd bedroom. While the inside is great, the outdoor space is outstanding too. You'll love the new concrete patio overlooking your own oasis of a backyard--All the work has been done...the sellers took down over 25 trees, landscaped, and installed irrigation! Tucked at the end of the road next to school ballfield, you'll enjoy great privacy. Sellers have done many updates including a new furnace, new flooring (hardwood and carpet), new kitchen island, all new light fixtures, new granite bathroom vanity, new driveway (was dirt when purchased) that can accomodate and RV and so many cars. A great location near schools, stores, Bensen Park, and lots of other amenities. Easy to see--showings start Friday at noon. Come take a look!!
Last Agent to Sell the Property
Monument Realty License #055549 Listed on: 04/08/2021
Home Details
Home Type
- Single Family
Est. Annual Taxes
- $4,661
Year Built
- Built in 1987
Lot Details
- 0.36 Acre Lot
- Partially Fenced Property
- Landscaped
- Level Lot
- Open Lot
- Irrigation
- Garden
- Property is zoned TR
Parking
- 1 Car Detached Garage
- Driveway
- Visitor Parking
- RV Access or Parking
Home Design
- New Englander Architecture
- Concrete Foundation
- Wood Frame Construction
- Shingle Roof
- Clap Board Siding
Interior Spaces
- 2-Story Property
- Vaulted Ceiling
- Skylights
- Dining Area
- Storage
- Washer and Dryer Hookup
- Countryside Views
Kitchen
- Electric Cooktop
- Dishwasher
- Kitchen Island
Flooring
- Wood
- Carpet
- Laminate
- Tile
Bedrooms and Bathrooms
- 2 Bedrooms
- Bathroom on Main Level
- 1 Full Bathroom
- Bathtub
Unfinished Basement
- Partial Basement
- Connecting Stairway
- Interior Basement Entry
- Basement Storage
Outdoor Features
- Patio
Utilities
- Forced Air Heating System
- Heating System Uses Natural Gas
- Natural Gas Water Heater
- Cable TV Available
Listing and Financial Details
- Legal Lot and Block 3 / 169
Similar Homes in Hudson, NH
Home Values in the Area
Average Home Value in this Area
Property History
| Date | Event | Price | Change | Sq Ft Price |
|---|---|---|---|---|
| 05/20/2021 05/20/21 | Sold | $380,000 | +10.1% | $368 / Sq Ft |
| 04/12/2021 04/12/21 | Pending | -- | -- | -- |
| 04/08/2021 04/08/21 | For Sale | $345,000 | +54.0% | $334 / Sq Ft |
| 07/19/2017 07/19/17 | Sold | $224,000 | +6.7% | $217 / Sq Ft |
| 06/06/2017 06/06/17 | Pending | -- | -- | -- |
| 06/04/2017 06/04/17 | For Sale | $210,000 | -- | $203 / Sq Ft |
Tax History Compared to Growth
Tax History
| Year | Tax Paid | Tax Assessment Tax Assessment Total Assessment is a certain percentage of the fair market value that is determined by local assessors to be the total taxable value of land and additions on the property. | Land | Improvement |
|---|---|---|---|---|
| 2021 | $4,726 | $218,100 | $88,800 | $129,300 |
Agents Affiliated with this Home
-
Marnie Phillips

Seller's Agent in 2021
Marnie Phillips
Monument Realty
(603) 566-8849
1 in this area
45 Total Sales
-
Devin Marshall

Buyer's Agent in 2021
Devin Marshall
Four Points Real Estate
(575) 937-2330
1 in this area
40 Total Sales
-
Frank Queen Jr.
F
Seller's Agent in 2017
Frank Queen Jr.
Keller Williams Gateway Realty
(603) 883-8400
2 Total Sales
-
John Poirier

Buyer's Agent in 2017
John Poirier
BHHS Verani Amherst
(603) 345-4561
85 Total Sales
Map
Source: PrimeMLS
MLS Number: 4854803
APN: HDSO M:182 B:169 L:000
