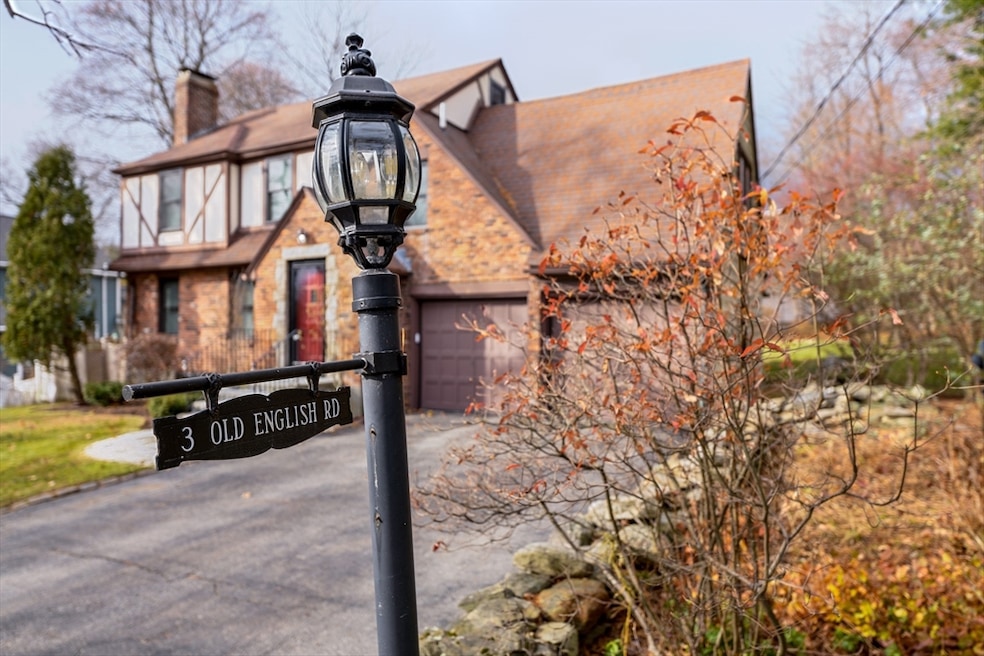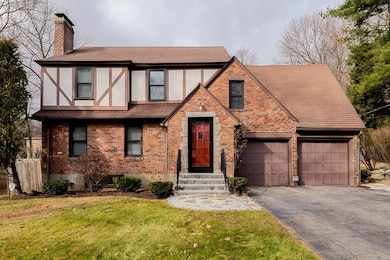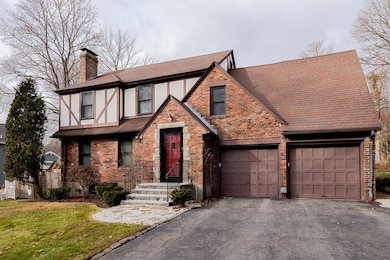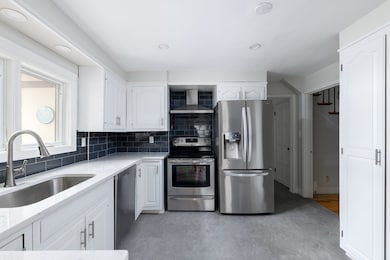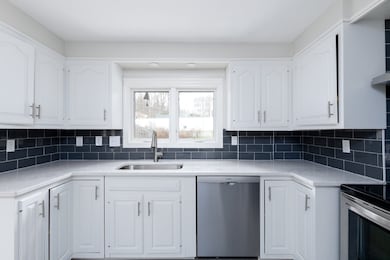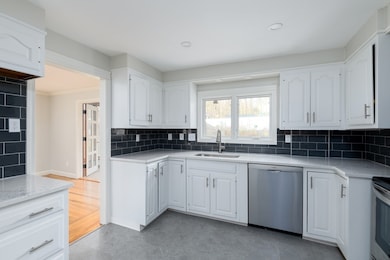3 Old English Rd Worcester, MA 01609
Forest Grove NeighborhoodEstimated payment $3,990/month
Highlights
- Very Popular Property
- Deck
- Sun or Florida Room
- Colonial Architecture
- Wood Flooring
- Mud Room
About This Home
Located in an established neighborhood is where you will find this Traditional Tudor style home...It’s the perfect combination of classic details & well appointed updates. The pointed arch entry welcome you from entry to living space, front LR offers wood burning FP, Hdwd floors w/herringbone corners that carries into the dining rm w/ French doors to the heated sunroom, overlooking the deck & level yard space. The kitchen is the heart of the home w/ repurposed white cabinetry ,new quartz counters, new SS appliances, new tile flooring & new trendy tile backsplash. Updated FB on the main floor w/ seperate laundry rm packet w/cabinets & mudrm w/cedar closet. The rod iron railed staircase leads you to the 2nd floor w/ 4 Bdrms, guest bath w/ soaking tub, step down to a private two rm suite, full bath & changing area. Primary bdrm offers hdwds, spacious closet, primary bath w/ walk in tile shower & dbl vanity. Bonuses inc: Freshly painted interior, new oil tank, & young roof .
Open House Schedule
-
Sunday, December 07, 202511:30 am to 1:00 pm12/7/2025 11:30:00 AM +00:0012/7/2025 1:00:00 PM +00:00Add to Calendar
Home Details
Home Type
- Single Family
Est. Annual Taxes
- $7,608
Year Built
- Built in 1939
Lot Details
- 0.26 Acre Lot
- Property is zoned RS-10
Parking
- 2 Car Attached Garage
- Garage Door Opener
- Driveway
- Open Parking
Home Design
- Colonial Architecture
- Tudor Architecture
- Block Foundation
- Frame Construction
- Shingle Roof
Interior Spaces
- 2,439 Sq Ft Home
- Central Vacuum
- Skylights
- French Doors
- Mud Room
- Living Room with Fireplace
- Sun or Florida Room
- Basement Fills Entire Space Under The House
- Home Security System
- Laundry on main level
Kitchen
- Range
- Dishwasher
- Solid Surface Countertops
Flooring
- Wood
- Wall to Wall Carpet
- Ceramic Tile
Bedrooms and Bathrooms
- 4 Bedrooms
- Primary bedroom located on second floor
- 4 Full Bathrooms
- Double Vanity
- Soaking Tub
- Separate Shower
Outdoor Features
- Bulkhead
- Deck
Utilities
- No Cooling
- Heating System Uses Oil
- Baseboard Heating
- Electric Baseboard Heater
Community Details
- No Home Owners Association
Listing and Financial Details
- Assessor Parcel Number M:55 B:001 L:00002,1805394
Map
Home Values in the Area
Average Home Value in this Area
Tax History
| Year | Tax Paid | Tax Assessment Tax Assessment Total Assessment is a certain percentage of the fair market value that is determined by local assessors to be the total taxable value of land and additions on the property. | Land | Improvement |
|---|---|---|---|---|
| 2025 | $7,608 | $576,800 | $123,500 | $453,300 |
| 2024 | $6,911 | $502,600 | $123,500 | $379,100 |
| 2023 | $0 | $464,300 | $106,400 | $357,900 |
| 2022 | $0 | $400,700 | $85,100 | $315,600 |
| 2021 | $0 | $368,800 | $68,100 | $300,700 |
| 2020 | $6,057 | $356,900 | $68,000 | $288,900 |
| 2019 | $6,089 | $338,300 | $65,500 | $272,800 |
| 2018 | $6,153 | $325,400 | $65,500 | $259,900 |
| 2017 | $5,787 | $301,100 | $65,500 | $235,600 |
| 2016 | $6,078 | $294,900 | $53,600 | $241,300 |
| 2015 | $5,919 | $294,900 | $53,600 | $241,300 |
| 2014 | $5,747 | $294,100 | $53,600 | $240,500 |
Property History
| Date | Event | Price | List to Sale | Price per Sq Ft | Prior Sale |
|---|---|---|---|---|---|
| 11/29/2025 11/29/25 | For Sale | $639,900 | 0.0% | $262 / Sq Ft | |
| 12/01/2024 12/01/24 | Rented | $4,300 | 0.0% | -- | |
| 11/25/2024 11/25/24 | Under Contract | -- | -- | -- | |
| 11/16/2024 11/16/24 | For Rent | $4,300 | 0.0% | -- | |
| 03/15/2024 03/15/24 | Sold | $530,000 | -0.9% | $235 / Sq Ft | View Prior Sale |
| 12/28/2023 12/28/23 | Pending | -- | -- | -- | |
| 12/14/2023 12/14/23 | For Sale | $535,000 | -- | $237 / Sq Ft |
Purchase History
| Date | Type | Sale Price | Title Company |
|---|---|---|---|
| Quit Claim Deed | $353,500 | -- | |
| Deed | $324,900 | -- | |
| Deed | $204,000 | -- | |
| Deed | $204,000 | -- |
Mortgage History
| Date | Status | Loan Amount | Loan Type |
|---|---|---|---|
| Previous Owner | $304,000 | No Value Available | |
| Previous Owner | $312,000 | No Value Available |
Source: MLS Property Information Network (MLS PIN)
MLS Number: 73458226
APN: WORC-000055-000001-000002
- 2 Baiting Brook Ln Unit 71
- 7 Old Brook Dr
- 617 Salisbury St
- 3 Lynnwood Ln
- 32 Aylesbury Rd
- 33 Aylesbury Rd
- 9 Dennison Rd
- 477 Salisbury St
- 5 Forest Hill Dr
- 90 Lynnwood Ln
- 3 Carter Way
- 7 Dubiel Dr
- 8 Old Colony Rd
- 40 Westwood Dr
- 46 Barry Rd
- 61 Barry Rd
- 22 Audubon Rd
- 49 Barry Rd
- 134 Richmond Ave
- 10 Salisbury Hill Blvd Unit 75
- 477 Salisbury St
- 80 Brigham Rd
- 757 Salisbury St
- 656 Grove St Unit 1
- 21 Holden St
- 4 Raleigh Rd Unit 2
- 929 Pleasant St Unit 2
- 19 Brantwood Rd Unit 2
- 11 Chadwick St Unit 2
- 30 Beechmont St
- 30 Beechmont St
- 26 Saint Elmo Rd Unit 26
- 2 Brookside Ave Unit 2D
- 13 Brookside Ave
- 577 Chandler St
- 5 Suburban Rd
- 552 Chandler St Unit 2
- 552 Chandler St Unit 2
- 1 Hemans St Unit 2
- 174 Park Ave Unit 1
