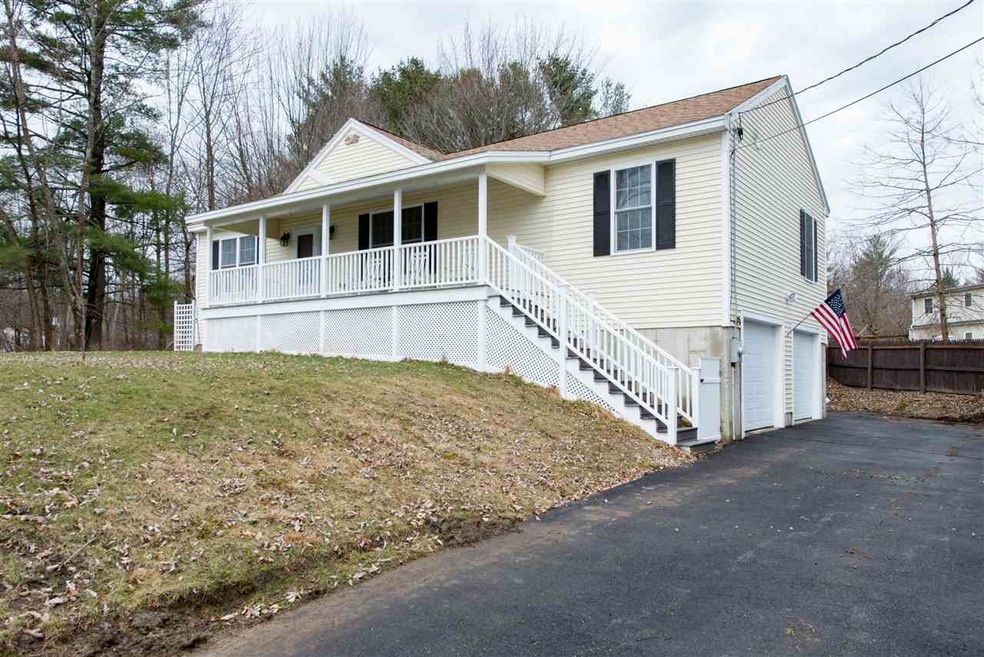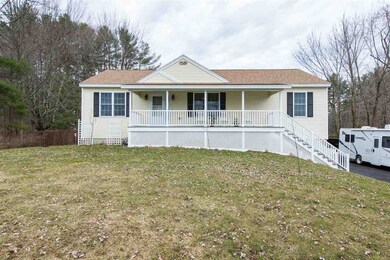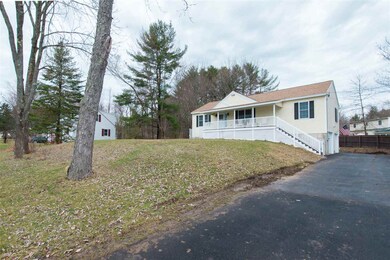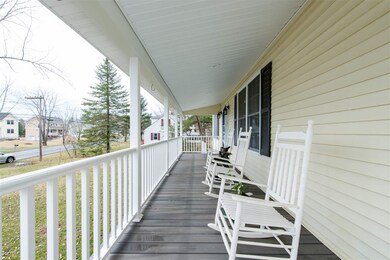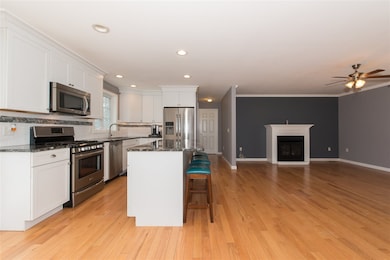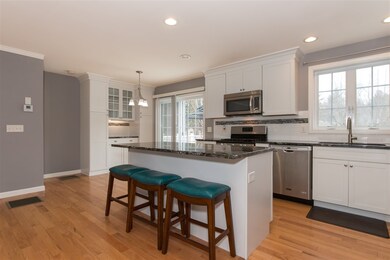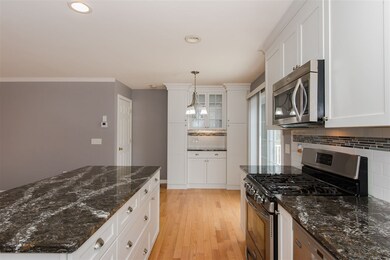
Estimated Value: $617,000 - $642,000
Highlights
- Deck
- Covered patio or porch
- Kitchen Island
- Wood Flooring
- En-Suite Primary Bedroom
- Forced Air Heating System
About This Home
As of July 2019Price improvement. Motivated seller! Spacious ranch with open floor plan, master suite, hardwood floors, finished basement with a modern bar, over sized 2 car garage with space for a workshop. This property was built in 2007 but the majority of the home was renovated in 2016-17. New kitchen with granite and custom back splash, new furnace, new on demand hot water heater. Bathroom was renovated, gen tran installed, driveway was paved, new fence, new deck and farmers porch, new gas fireplace. Fuel source has been upgraded to natural gas and there is an over sized outbuilding with electricity. This home is move in ready!
Last Agent to Sell the Property
Madden Group License #042142 Listed on: 04/14/2019

Home Details
Home Type
- Single Family
Est. Annual Taxes
- $6,853
Year Built
- Built in 2007
Lot Details
- 0.35 Acre Lot
- Property is Fully Fenced
- Level Lot
- Property is zoned R-40
Parking
- 2 Car Garage
Home Design
- Concrete Foundation
- Wood Frame Construction
- Shingle Roof
- Vinyl Siding
- Radon Mitigation System
Interior Spaces
- 1-Story Property
- Ceiling Fan
- Gas Fireplace
- Combination Kitchen and Dining Room
- Finished Basement
- Interior Basement Entry
- Laundry on main level
Kitchen
- Stove
- Dishwasher
- Kitchen Island
Flooring
- Wood
- Tile
Bedrooms and Bathrooms
- 3 Bedrooms
- En-Suite Primary Bedroom
- 2 Full Bathrooms
Outdoor Features
- Deck
- Covered patio or porch
- Outbuilding
Schools
- Dover Middle School
- Dover High School
Utilities
- Forced Air Heating System
- Heating System Uses Natural Gas
- Underground Utilities
- 200+ Amp Service
- Water Heater
- Cable TV Available
Listing and Financial Details
- Exclusions: generator
- Legal Lot and Block : / :
Ownership History
Purchase Details
Home Financials for this Owner
Home Financials are based on the most recent Mortgage that was taken out on this home.Purchase Details
Home Financials for this Owner
Home Financials are based on the most recent Mortgage that was taken out on this home.Purchase Details
Home Financials for this Owner
Home Financials are based on the most recent Mortgage that was taken out on this home.Similar Homes in the area
Home Values in the Area
Average Home Value in this Area
Purchase History
| Date | Buyer | Sale Price | Title Company |
|---|---|---|---|
| Teepratigagnon P | $335,000 | -- | |
| Glass Gregory O | $246,933 | -- | |
| Nickerson William A | $240,000 | -- |
Mortgage History
| Date | Status | Borrower | Loan Amount |
|---|---|---|---|
| Open | Teepratiganon Pattaraporn | $254,700 | |
| Closed | Teepratiganon Pattaraporn | $306,293 | |
| Closed | Teepratigagnon P | $328,932 | |
| Previous Owner | Nickerson William A | $216,000 | |
| Previous Owner | Nickerson William A | $216,000 |
Property History
| Date | Event | Price | Change | Sq Ft Price |
|---|---|---|---|---|
| 07/25/2019 07/25/19 | Sold | $335,000 | -9.4% | $171 / Sq Ft |
| 06/04/2019 06/04/19 | Pending | -- | -- | -- |
| 05/20/2019 05/20/19 | Price Changed | $369,900 | -2.6% | $188 / Sq Ft |
| 05/08/2019 05/08/19 | Price Changed | $379,900 | -5.0% | $194 / Sq Ft |
| 04/29/2019 04/29/19 | Price Changed | $399,900 | -5.9% | $204 / Sq Ft |
| 04/14/2019 04/14/19 | For Sale | $424,900 | +72.1% | $216 / Sq Ft |
| 05/26/2016 05/26/16 | Sold | $246,900 | -28.4% | $183 / Sq Ft |
| 04/11/2016 04/11/16 | Pending | -- | -- | -- |
| 03/22/2016 03/22/16 | For Sale | $344,900 | +6.9% | $255 / Sq Ft |
| 11/25/2015 11/25/15 | Sold | $322,521 | -5.1% | $161 / Sq Ft |
| 07/08/2015 07/08/15 | Pending | -- | -- | -- |
| 11/03/2014 11/03/14 | For Sale | $339,900 | -- | $170 / Sq Ft |
Tax History Compared to Growth
Tax History
| Year | Tax Paid | Tax Assessment Tax Assessment Total Assessment is a certain percentage of the fair market value that is determined by local assessors to be the total taxable value of land and additions on the property. | Land | Improvement |
|---|---|---|---|---|
| 2024 | $10,873 | $598,400 | $143,200 | $455,200 |
| 2023 | $10,027 | $536,200 | $151,200 | $385,000 |
| 2022 | $8,287 | $417,700 | $143,200 | $274,500 |
| 2021 | $7,769 | $358,000 | $119,300 | $238,700 |
| 2020 | $7,589 | $305,400 | $107,400 | $198,000 |
| 2019 | $7,486 | $297,200 | $107,400 | $189,800 |
| 2018 | $6,853 | $275,000 | $107,400 | $167,600 |
| 2017 | $6,186 | $239,100 | $87,500 | $151,600 |
| 2016 | $5,687 | $216,300 | $78,500 | $137,800 |
| 2015 | $5,548 | $208,500 | $78,500 | $130,000 |
| 2014 | $5,423 | $208,500 | $78,500 | $130,000 |
| 2011 | $5,323 | $211,900 | $67,200 | $144,700 |
Agents Affiliated with this Home
-
Gloria Esposito-Anastas

Seller's Agent in 2019
Gloria Esposito-Anastas
RE/MAX
(603) 817-6595
1 in this area
49 Total Sales
-
Wendy Booth

Buyer's Agent in 2019
Wendy Booth
RE/MAX
(603) 557-7468
4 in this area
47 Total Sales
-
Lee Ann Parks

Seller's Agent in 2016
Lee Ann Parks
EXP Realty
(603) 978-6666
37 in this area
173 Total Sales
-
A
Seller Co-Listing Agent in 2016
Anna Ashley
EXP Realty
-
L
Seller's Agent in 2015
LG Realty Team
Bean Group / Portsmouth
-
Loni Seligman
L
Buyer's Agent in 2015
Loni Seligman
Carey Giampa, LLC/Portsmouth
(603) 431-1100
Map
Source: PrimeMLS
MLS Number: 4745523
APN: DOVR-000060-000000-F000000
- 19 Westwood Cir
- 121 Emerald Ln
- 284 Tolend Rd
- 10 Moss Ln
- Lot 9 Emerson Ridge Unit 9
- Lot 4 Emerson Ridge Unit 4
- 42 Taylor Rd
- 11 Footbridge Ln
- 2 Trestle Way
- 204 Silver St
- 12 Zeland Dr
- 9 Hartswood Rd
- 10 Lee Rd
- 11-2 Porch Light Dr Unit 2
- 10 Banner Dr
- 34 Cataract Ave
- 54 Cielo Dr
- 57 Rutland St
- 80 Glenwood Ave
- Lot 3 Emerson Ridge Unit 3
- Lot 3 Old Stage Rd
- Lot 3 Old Stage Rd Unit 3
- 3 Old Stage Rd
- Lot 3 Old Stage Rd
- Lot 5 Old Stage Rd
- 84 Littleworth Rd
- 82-1/2 Littleworth Rd
- 1 Old Stage Rd
- 82 1/2 Littleworth Rd
- 86 Littleworth Rd
- Lot 4 Old Stage Rd
- 5a Old Stage Rd
- 5 Old Stage Rd
- 8 Old Stage Rd
- 88 Littleworth Rd
- 4 Old Stage Rd
- 10 Old Stage Rd
- 7 Old Stage Rd
- 12 Old Stage Rd
- 6 Old Stage Rd
