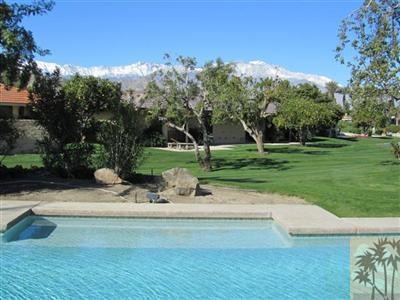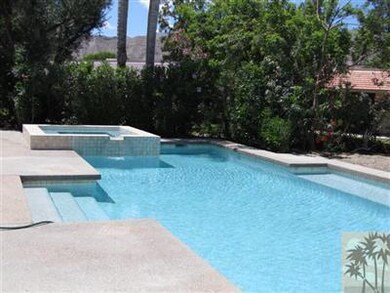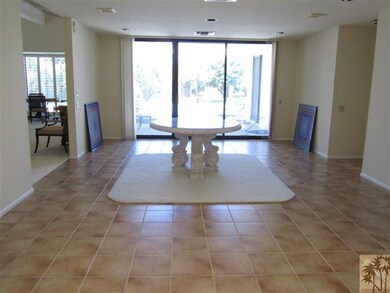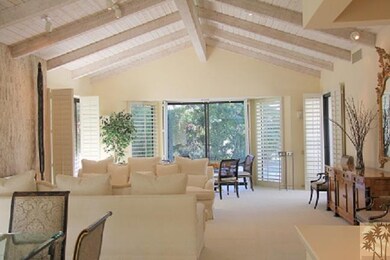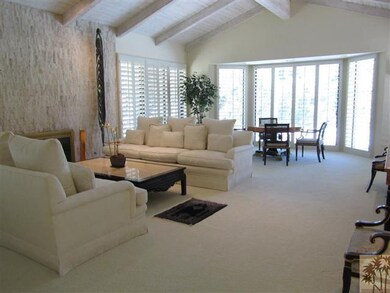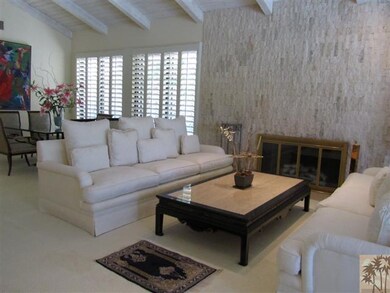
Highlights
- Heated Spa
- Beamed Ceilings
- Attached Garage
- Mountain View
- Walk-In Pantry
- Wet Bar
About This Home
As of August 2024Popular Muirfield floor plan with Western mountain and lake views. Galleria entry is great for art and space for game table or Grand Piano. 3 well separated bedroom suites. Master with dual baths. One guest suite has private entry and could function as an attached casita. Beam ceiling living room with wet bar, fireplace and formal dining area. Morning room adjoins kitchen. Large walk-in pantry. Large and very private side yard perfect for entertaining. Private pool and spa have been recently refurbished. This lovely home has recently been repainted and refreshed. Newer floor tiles in bathrooms. A wonderful buy for someone who wants to add their own personal touches.
Last Agent to Sell the Property
Zajac And Fox Assoc. At Morningside
Bennion Deville Homes Listed on: 10/17/2012
Last Buyer's Agent
John Wyninegar
Bennion Deville Homes License #01877368
Home Details
Home Type
- Single Family
Est. Annual Taxes
- $12,614
Year Built
- Built in 1985
Lot Details
- 8,712 Sq Ft Lot
- Sprinklers on Timer
HOA Fees
- $995 Monthly HOA Fees
Parking
- Attached Garage
Property Views
- Mountain
- Park or Greenbelt
- Pool
Home Design
- Tile Roof
- Concrete Roof
Interior Spaces
- 3,597 Sq Ft Home
- 1-Story Property
- Wet Bar
- Beamed Ceilings
- Entryway
- Living Room with Fireplace
- Utility Room
Kitchen
- Breakfast Bar
- Walk-In Pantry
- Freezer
- Ice Maker
- Dishwasher
- Kitchen Island
- Disposal
- Instant Hot Water
Flooring
- Carpet
- Ceramic Tile
Bedrooms and Bathrooms
- 3 Bedrooms
- 4 Full Bathrooms
Laundry
- Laundry Room
- Dryer
- Washer
Pool
- Heated Spa
- Outdoor Pool
- Heated Pool
Location
- Ground Level
Utilities
- Forced Air Zoned Cooling and Heating System
- Heating System Uses Natural Gas
- Hot Water Circulator
- Cable TV Available
Community Details
- Association fees include cable TV, security
- Built by Trojan Properties
- Morningside Country Subdivision, Muirfield Floorplan
- Greenbelt
Listing and Financial Details
- Assessor Parcel Number 689280015
Ownership History
Purchase Details
Home Financials for this Owner
Home Financials are based on the most recent Mortgage that was taken out on this home.Purchase Details
Home Financials for this Owner
Home Financials are based on the most recent Mortgage that was taken out on this home.Purchase Details
Home Financials for this Owner
Home Financials are based on the most recent Mortgage that was taken out on this home.Purchase Details
Home Financials for this Owner
Home Financials are based on the most recent Mortgage that was taken out on this home.Purchase Details
Home Financials for this Owner
Home Financials are based on the most recent Mortgage that was taken out on this home.Purchase Details
Purchase Details
Purchase Details
Purchase Details
Similar Homes in the area
Home Values in the Area
Average Home Value in this Area
Purchase History
| Date | Type | Sale Price | Title Company |
|---|---|---|---|
| Grant Deed | $1,225,000 | Orange Coast Title | |
| Interfamily Deed Transfer | -- | Wfg National Title Co Of Ca | |
| Interfamily Deed Transfer | -- | None Available | |
| Grant Deed | $880,000 | Chicago Title Company | |
| Grant Deed | $799,000 | First American Title Company | |
| Grant Deed | $560,000 | Orange Coast Title Co | |
| Interfamily Deed Transfer | -- | None Available | |
| Grant Deed | $450,000 | Stewart Title Company | |
| Grant Deed | $700,000 | Stewart Title Company |
Mortgage History
| Date | Status | Loan Amount | Loan Type |
|---|---|---|---|
| Previous Owner | $548,250 | New Conventional | |
| Previous Owner | $640,000 | Purchase Money Mortgage |
Property History
| Date | Event | Price | Change | Sq Ft Price |
|---|---|---|---|---|
| 08/23/2024 08/23/24 | Sold | $1,225,000 | -1.9% | $371 / Sq Ft |
| 08/23/2024 08/23/24 | Pending | -- | -- | -- |
| 08/23/2024 08/23/24 | For Sale | $1,249,000 | +41.9% | $378 / Sq Ft |
| 12/06/2018 12/06/18 | Sold | $880,000 | -2.1% | $245 / Sq Ft |
| 11/08/2018 11/08/18 | Pending | -- | -- | -- |
| 10/19/2018 10/19/18 | For Sale | $899,000 | +12.5% | $250 / Sq Ft |
| 02/28/2018 02/28/18 | Sold | $799,000 | 0.0% | $222 / Sq Ft |
| 02/01/2018 02/01/18 | Pending | -- | -- | -- |
| 01/27/2018 01/27/18 | For Sale | $799,000 | +42.7% | $222 / Sq Ft |
| 07/01/2013 07/01/13 | Sold | $560,000 | -5.9% | $156 / Sq Ft |
| 04/12/2013 04/12/13 | Pending | -- | -- | -- |
| 10/08/2012 10/08/12 | For Sale | $595,000 | -- | $165 / Sq Ft |
Tax History Compared to Growth
Tax History
| Year | Tax Paid | Tax Assessment Tax Assessment Total Assessment is a certain percentage of the fair market value that is determined by local assessors to be the total taxable value of land and additions on the property. | Land | Improvement |
|---|---|---|---|---|
| 2025 | $12,614 | $1,249,499 | $312,376 | $937,123 |
| 2023 | $12,614 | $943,535 | $278,771 | $664,764 |
| 2022 | $12,504 | $925,035 | $273,305 | $651,730 |
| 2021 | $12,229 | $906,898 | $77,292 | $829,606 |
| 2020 | $11,596 | $897,600 | $76,500 | $821,100 |
| 2019 | $0 | $880,000 | $75,000 | $805,000 |
| 2018 | $7,954 | $603,322 | $180,996 | $422,326 |
| 2017 | $7,839 | $591,494 | $177,448 | $414,046 |
| 2016 | $7,615 | $579,897 | $173,969 | $405,928 |
| 2015 | $7,347 | $571,188 | $171,356 | $399,832 |
| 2014 | $7,291 | $560,000 | $168,000 | $392,000 |
Agents Affiliated with this Home
-
Kym Dias

Seller's Agent in 2024
Kym Dias
Bennion Deville Homes
(760) 567-7524
46 in this area
82 Total Sales
-
Mark Wise

Seller Co-Listing Agent in 2024
Mark Wise
Bennion Deville Homes
(760) 537-3070
46 in this area
174 Total Sales
-
D
Seller's Agent in 2018
Daniel Ferretti
Bennion Deville Homes
-
Z
Seller's Agent in 2018
Zajac And Fox Assoc. At Morningside
Bennion Deville Homes
-
C
Seller Co-Listing Agent in 2018
Corinne Zajac
Bennion Deville Homes
-
David Emerson

Buyer's Agent in 2018
David Emerson
Coldwell Banker Res Brokerage
(760) 220-8210
94 Total Sales
Map
Source: California Desert Association of REALTORS®
MLS Number: 21463675
APN: 689-280-015
