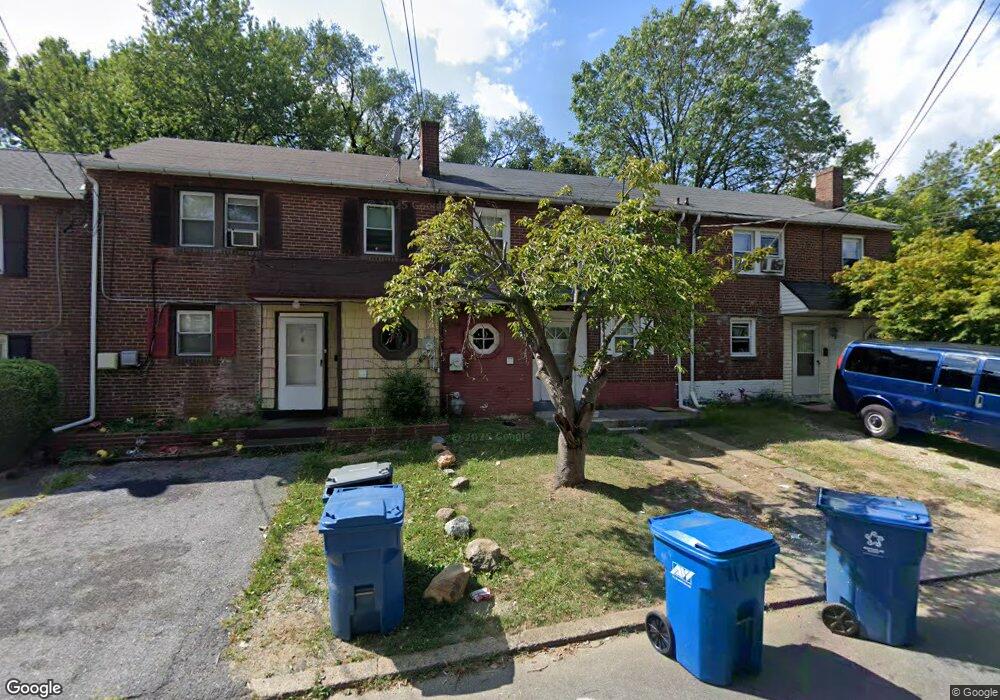3 Paynter Dr Wilmington, DE 19809
Estimated Value: $168,000 - $771,000
3
Beds
1
Bath
1,200
Sq Ft
$469/Sq Ft
Est. Value
About This Home
This home is located at 3 Paynter Dr, Wilmington, DE 19809 and is currently estimated at $562,658, approximately $468 per square foot. 3 Paynter Dr is a home located in New Castle County with nearby schools including Mount Pleasant Elementary School, Pierre S. Dupont Middle School, and Mount Pleasant High School.
Ownership History
Date
Name
Owned For
Owner Type
Purchase Details
Closed on
Nov 14, 2020
Sold by
Spell Thomas R and Spell Ellen M
Bought by
Danneskjold Llc
Current Estimated Value
Home Financials for this Owner
Home Financials are based on the most recent Mortgage that was taken out on this home.
Original Mortgage
$405,000
Outstanding Balance
$358,744
Interest Rate
2.8%
Mortgage Type
New Conventional
Estimated Equity
$203,914
Purchase Details
Closed on
Oct 15, 2004
Sold by
Willis Joann E
Bought by
Spell Thomas R and Spell Ellen M
Home Financials for this Owner
Home Financials are based on the most recent Mortgage that was taken out on this home.
Original Mortgage
$46,000
Interest Rate
5.8%
Mortgage Type
Purchase Money Mortgage
Create a Home Valuation Report for This Property
The Home Valuation Report is an in-depth analysis detailing your home's value as well as a comparison with similar homes in the area
Home Values in the Area
Average Home Value in this Area
Purchase History
| Date | Buyer | Sale Price | Title Company |
|---|---|---|---|
| Danneskjold Llc | -- | None Available | |
| Spell Thomas R | $57,500 | -- |
Source: Public Records
Mortgage History
| Date | Status | Borrower | Loan Amount |
|---|---|---|---|
| Open | Danneskjold Llc | $405,000 | |
| Previous Owner | Spell Thomas R | $46,000 |
Source: Public Records
Tax History Compared to Growth
Tax History
| Year | Tax Paid | Tax Assessment Tax Assessment Total Assessment is a certain percentage of the fair market value that is determined by local assessors to be the total taxable value of land and additions on the property. | Land | Improvement |
|---|---|---|---|---|
| 2024 | $968 | $24,800 | $3,900 | $20,900 |
| 2023 | $887 | $24,800 | $3,900 | $20,900 |
| 2022 | $897 | $24,800 | $3,900 | $20,900 |
| 2021 | $897 | $24,800 | $3,900 | $20,900 |
| 2020 | $897 | $24,800 | $3,900 | $20,900 |
| 2019 | $1,036 | $24,800 | $3,900 | $20,900 |
| 2018 | $115 | $24,800 | $3,900 | $20,900 |
| 2017 | $843 | $24,800 | $3,900 | $20,900 |
| 2016 | $843 | $24,800 | $3,900 | $20,900 |
| 2015 | $777 | $24,800 | $3,900 | $20,900 |
| 2014 | $777 | $24,800 | $3,900 | $20,900 |
Source: Public Records
Map
Nearby Homes
- 17 S Rodney Dr
- 47 N Pennewell Dr
- 18 S Pennewell Dr
- 302 River Rd Unit D8
- 1107 Haines Ave
- 1100 Lore Ave Unit 509
- 5 Blue Rock Rd
- 304 Chestnut Ave
- 6201 Highland Ct Unit 6201
- 5207 Le Parc Dr Unit 8
- 5215 Le Parc Dr Unit 2
- 5219 Le Parc Dr Unit 2
- 8506 Park Ct Unit 8506
- 402 Grove Ave
- 705 Phillips Ave
- 1103 Melrose Ave
- 1213 Talley Rd
- 523 Governor House Cir Unit 50
- 731 Governor House Cir Unit 74
- 2212 Heather Ct Unit 2212
