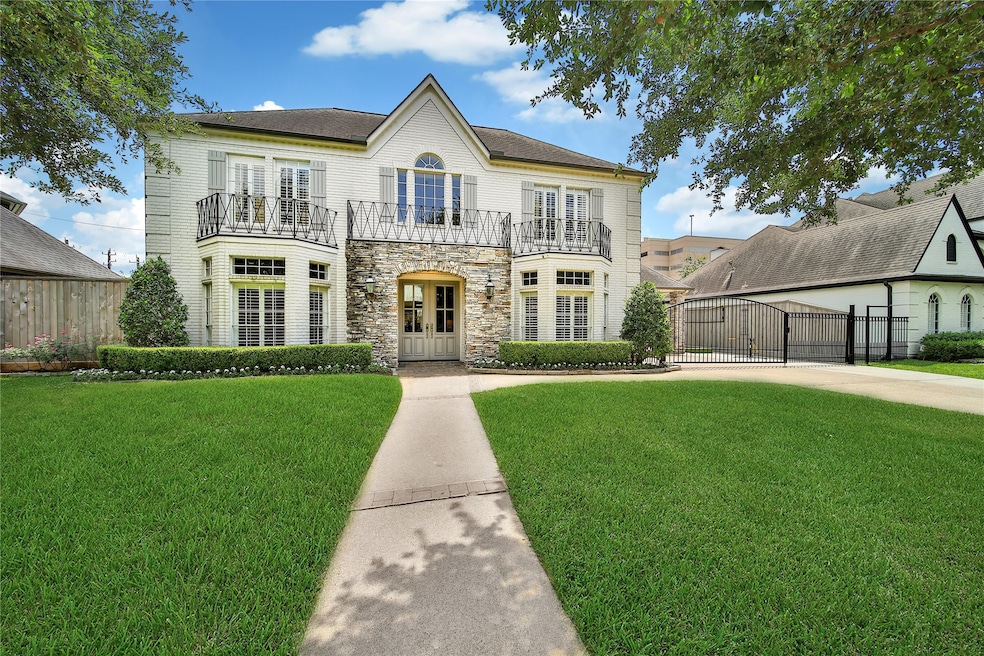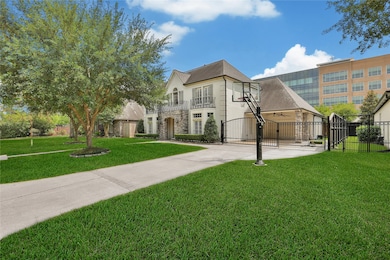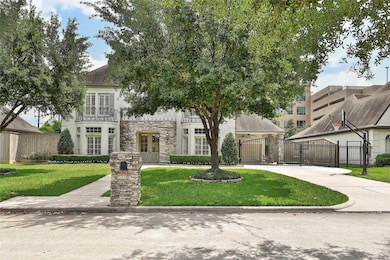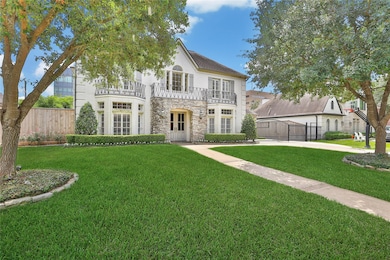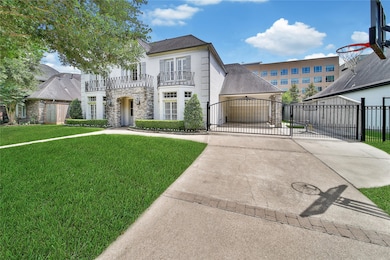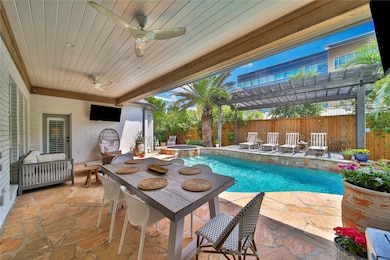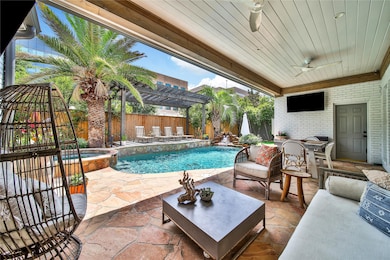
3 Pecan Trail Ln Houston, TX 77055
Spring Valley NeighborhoodEstimated payment $10,802/month
Highlights
- Popular Property
- In Ground Pool
- 1 Fireplace
- Valley Oaks Elementary School Rated A
- Traditional Architecture
- 4-minute walk to Spring Valley Village City Park
About This Home
Nestled on a cul-de-sac street in the highly desirable Spring Valley area, this beautifully maintained five-bedroom home has fabulous layout that flows seamlessly. The 2015 addition includes the spacious secondary bedroom and bathroom upstairs. The stunning kitchen, features high-end Viking appliances and abundant storage throughout. This home features a spacious home office with built-in shelving and a beautiful formal dining space. The primary suite is located downstairs with serene views of the pool and a spa-like bathroom that includes a large walk-in closet. Upstairs, you'll find four additional bedrooms and generous game room. Outside, enjoy your private backyard oasis complete with a sparkling pool, lush landscaping, and putting green. With only six homes on the street, this cul-de-sac location offers rare privacy. Walking distance to Spring Valley Village Park. Zoned to top-rated Valley Oaks Elem., Spring Branch Middle, & Memorial High. Buyer to verify room dimensions.
Home Details
Home Type
- Single Family
Est. Annual Taxes
- $22,944
Year Built
- Built in 1992
HOA Fees
- $83 Monthly HOA Fees
Parking
- 2 Car Attached Garage
Home Design
- Traditional Architecture
- Brick Exterior Construction
- Slab Foundation
- Composition Roof
Interior Spaces
- 4,399 Sq Ft Home
- 2-Story Property
- 1 Fireplace
- Entrance Foyer
- Family Room
- Living Room
- Breakfast Room
- Dining Room
- Home Office
- Game Room
- Utility Room
Kitchen
- Walk-In Pantry
- Microwave
- Ice Maker
- Dishwasher
- Kitchen Island
- Disposal
Bedrooms and Bathrooms
- 5 Bedrooms
- En-Suite Primary Bedroom
- Double Vanity
- Soaking Tub
- Bathtub with Shower
- Separate Shower
Schools
- Valley Oaks Elementary School
- Spring Branch Middle School
- Memorial High School
Utilities
- Central Heating and Cooling System
- Heating System Uses Gas
Additional Features
- In Ground Pool
- 10,001 Sq Ft Lot
Community Details
- Association fees include ground maintenance
- Pecan Trail HOA, Phone Number (713) 557-3061
- Pecan Trail Subdivision
Map
Home Values in the Area
Average Home Value in this Area
Tax History
| Year | Tax Paid | Tax Assessment Tax Assessment Total Assessment is a certain percentage of the fair market value that is determined by local assessors to be the total taxable value of land and additions on the property. | Land | Improvement |
|---|---|---|---|---|
| 2023 | $17,279 | $1,131,012 | $464,023 | $666,989 |
| 2022 | $20,140 | $911,612 | $440,022 | $471,590 |
| 2021 | $19,881 | $862,258 | $420,021 | $442,237 |
| 2020 | $23,182 | $981,157 | $420,021 | $561,136 |
| 2019 | $24,133 | $981,157 | $420,021 | $561,136 |
| 2018 | $4,687 | $986,725 | $420,021 | $566,704 |
| 2017 | $20,655 | $986,725 | $420,021 | $566,704 |
| 2016 | $18,777 | $908,000 | $420,021 | $487,979 |
| 2015 | $12,483 | $908,000 | $420,021 | $487,979 |
| 2014 | $12,483 | $630,000 | $328,016 | $301,984 |
Property History
| Date | Event | Price | Change | Sq Ft Price |
|---|---|---|---|---|
| 06/03/2025 06/03/25 | For Sale | $1,575,000 | -- | $358 / Sq Ft |
Purchase History
| Date | Type | Sale Price | Title Company |
|---|---|---|---|
| Vendors Lien | -- | None Available | |
| Vendors Lien | -- | None Available | |
| Warranty Deed | -- | Title Solutions Llc | |
| Vendors Lien | -- | Texas American Title Company | |
| Warranty Deed | -- | Texas American Title Company | |
| Warranty Deed | -- | Texas American Title Company | |
| Trustee Deed | $210,000 | -- |
Mortgage History
| Date | Status | Loan Amount | Loan Type |
|---|---|---|---|
| Open | $548,250 | Credit Line Revolving | |
| Closed | $404,300 | New Conventional | |
| Closed | $198,750 | New Conventional | |
| Previous Owner | $495,000 | New Conventional | |
| Previous Owner | $417,000 | New Conventional | |
| Previous Owner | $63,500 | Stand Alone Second | |
| Previous Owner | $50,000 | Unknown | |
| Previous Owner | $442,000 | Purchase Money Mortgage | |
| Previous Owner | $388,000 | Unknown | |
| Previous Owner | $45,900 | Stand Alone Second | |
| Previous Owner | $363,750 | Purchase Money Mortgage | |
| Previous Owner | $72,500 | Stand Alone Second | |
| Previous Owner | $304,150 | Unknown | |
| Previous Owner | $305,950 | Construction |
Similar Homes in Houston, TX
Source: Houston Association of REALTORS®
MLS Number: 39319566
APN: 1172840010002
- 9003 Gaylord Dr Unit 11
- 9003 Gaylord Dr Unit 12
- 9029 Gaylord Dr Unit 126
- 9029 Gaylord Dr Unit 128
- 11 Wild Oak Cir
- 9005 Gaylord Dr Unit 20
- 9021 Gaylord Dr Unit 79
- 9023 Gaylord Dr Unit 97
- 9253 Elizabeth Rd
- 9257 Elizabeth Rd
- 8941 Gaylord Dr Unit 211
- 8931 Gaylord Dr Unit 161
- 1305 Mickey Way
- 13 Robinwood Ln
- 11411 Dunbeath Dr
- 9504 Retriever Way
- 11117 Beinhorn Rd
- 11340 Holidan Way
- 1210 Cedarpost Tree Springs Place Unit P
- 9605 Long Branch Ln
